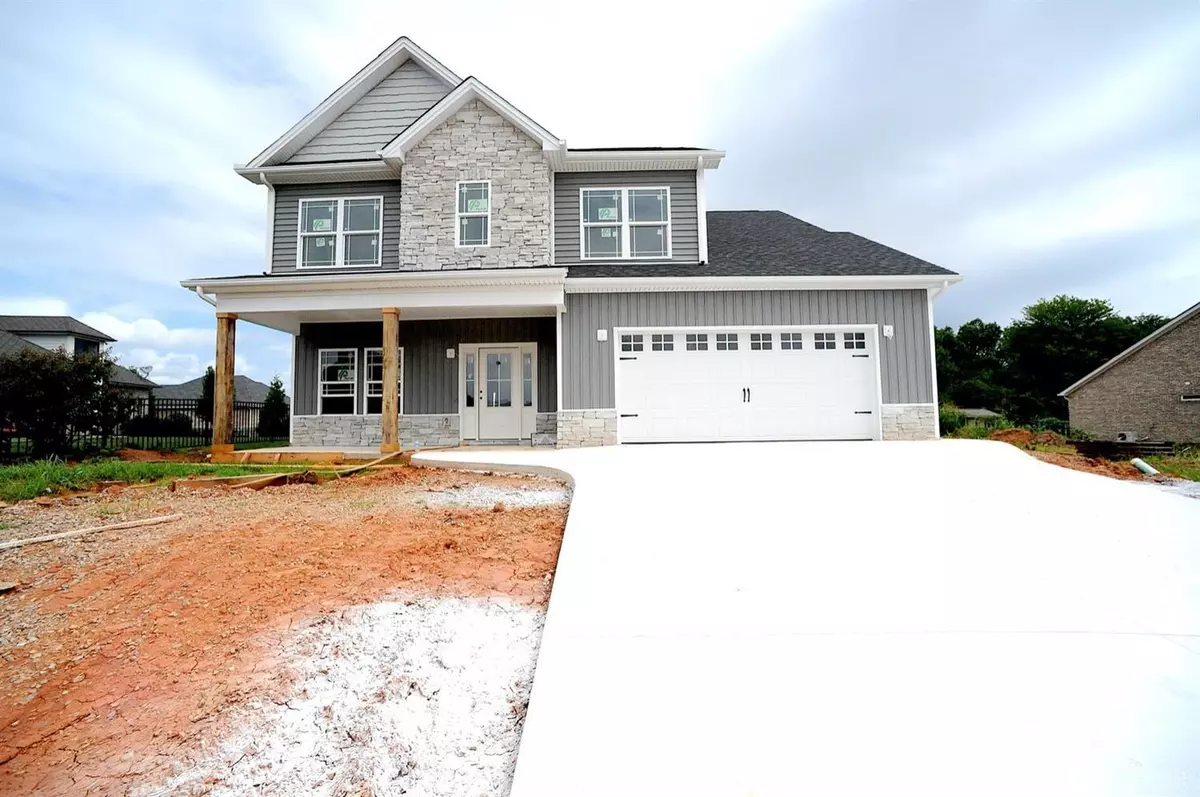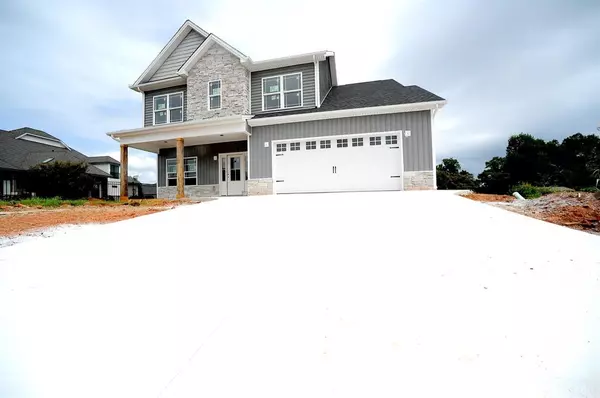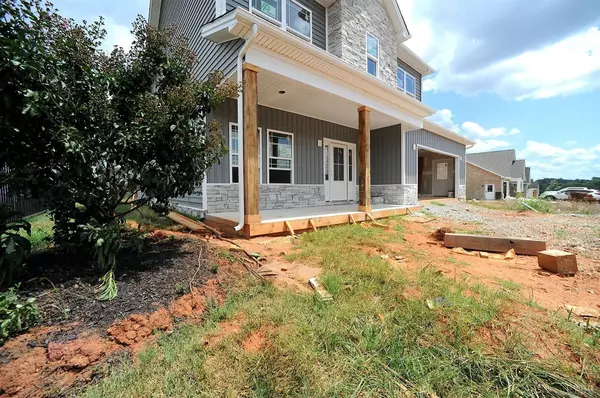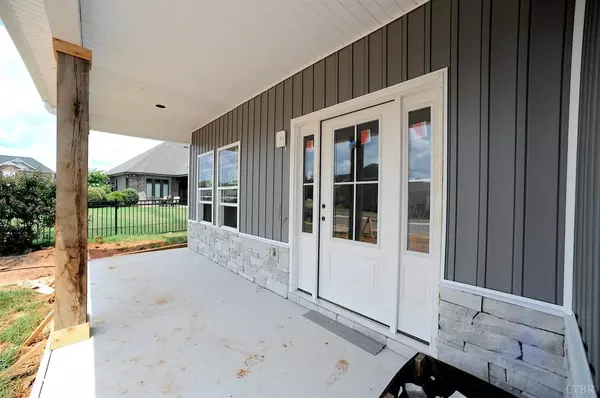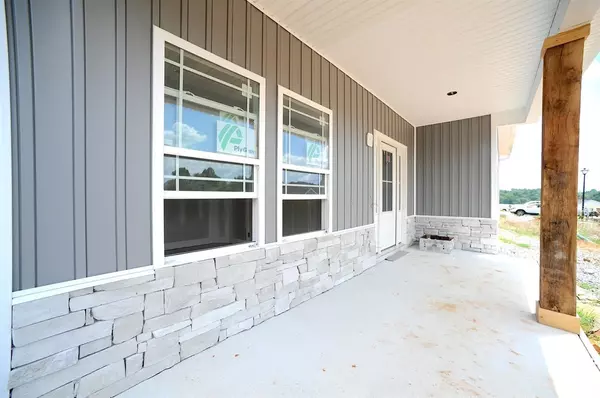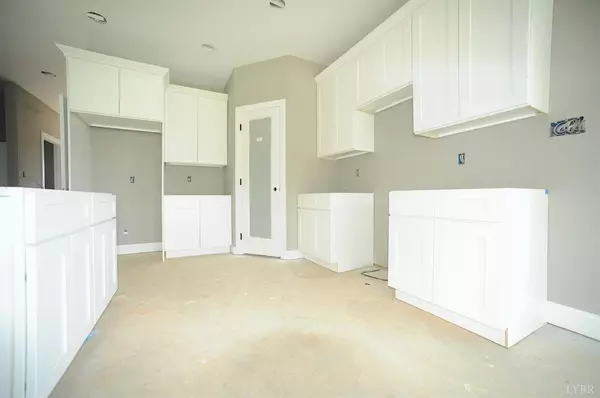Bought with Karen W Hall • John Stewart Walker, Inc
$382,000
$389,900
2.0%For more information regarding the value of a property, please contact us for a free consultation.
5 Beds
4 Baths
2,300 SqFt
SOLD DATE : 11/11/2020
Key Details
Sold Price $382,000
Property Type Single Family Home
Sub Type Single Family Residence
Listing Status Sold
Purchase Type For Sale
Square Footage 2,300 sqft
Price per Sqft $166
Subdivision Farmington At Forest
MLS Listing ID 326441
Sold Date 11/11/20
Bedrooms 5
Full Baths 3
Half Baths 1
HOA Fees $46/mo
Year Built 2020
Lot Size 8,276 Sqft
Property Description
Welcome home to this spacious traditional two story beauty with the rocking chair front porch now being built in the most convenient neighborhood in Forest! Main level master with an alluring views, tray ceiling, barn door, on suite with huge tiled walk in shower, custom linen shelving, double vanity with quartz counter tops, and a big walk-in closet. Elegant white Shaker costume cabinets with quartz countertops, floor-to-ceiling stone fireplace, custom-built mudroom, big laundry room with sink, office/guest room with a powder room complete main level. Second level offers three big bedroom with walk-in closets and two full bathrooms. Builder have additional lots available on this street. Call today for more details.
Location
State VA
County Bedford
Zoning R-1
Rooms
Family Room 14.40x18.30 Level: Level 1 Above Grade
Dining Room 11x11 Level: Level 1 Above Grade
Kitchen 12x12 Level: Level 1 Above Grade
Interior
Interior Features Cable Available, Cable Connections, Drywall, Great Room, High Speed Data Aval, Main Level Bedroom, Main Level Den, Primary Bed w/Bath, Multi Media Wired, Pantry, Separate Dining Room, Smoke Alarm, Tile Bath(s), Walk-In Closet(s)
Heating Heat Pump, Two-Zone
Cooling Heat Pump, Two-Zone
Flooring Carpet, Tile, Vinyl
Fireplaces Number 1 Fireplace, Great Room, Stone
Exterior
Exterior Feature Pool Nearby, Undergrnd Utilities, Mountain Views, Club House Nearby
Parking Features Garage Door Opener
Garage Spaces 515.2
Utilities Available AEP/Appalachian Powr
Roof Type Shingle
Building
Story Two
Sewer County
Schools
School District Bedford
Others
Acceptable Financing Conventional
Listing Terms Conventional
Read Less Info
Want to know what your home might be worth? Contact us for a FREE valuation!
Our team is ready to help you sell your home for the highest possible price ASAP

laurenbellrealestate@gmail.com
4109 Boonsboro Road, Lynchburg, VA, 24503, United States

