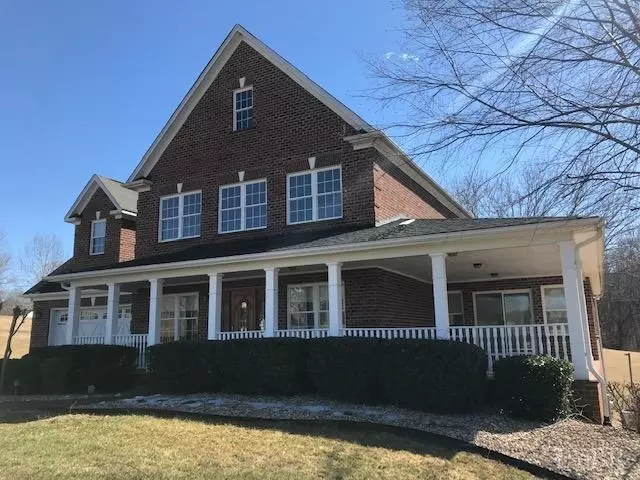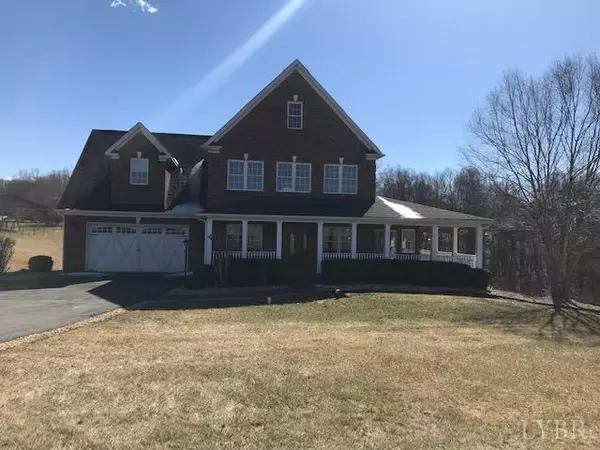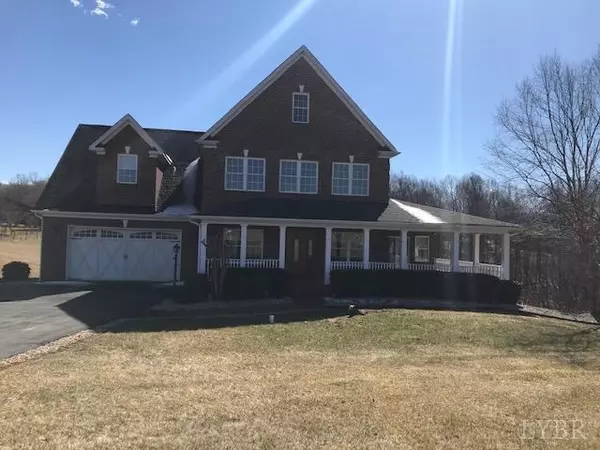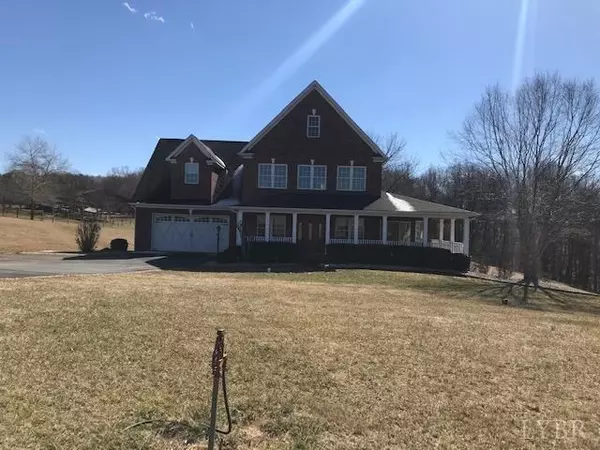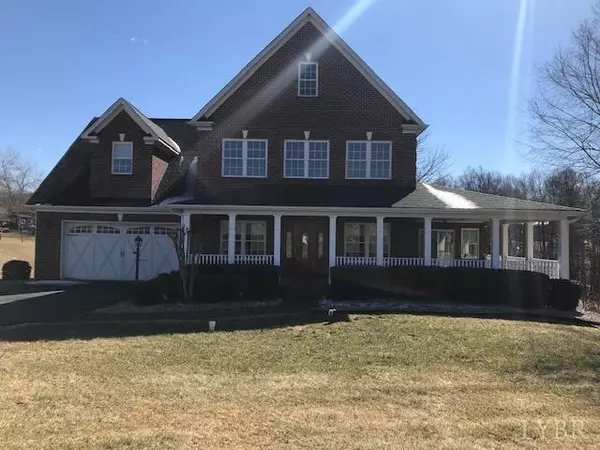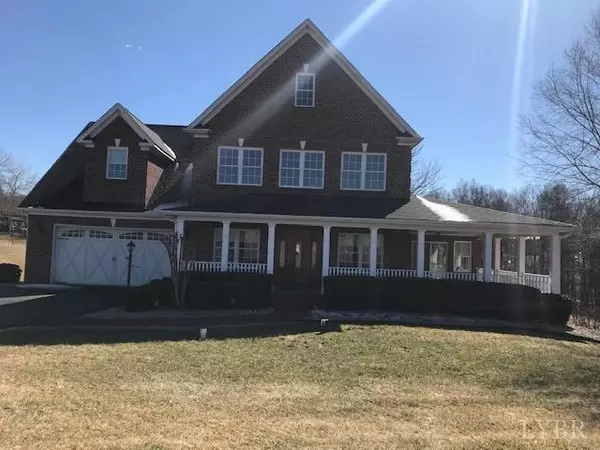Bought with Jim Straebel • Coldwell Banker Forehand & Co.
$525,000
$559,900
6.2%For more information regarding the value of a property, please contact us for a free consultation.
4 Beds
5 Baths
5,295 SqFt
SOLD DATE : 06/04/2021
Key Details
Sold Price $525,000
Property Type Single Family Home
Sub Type Single Family Residence
Listing Status Sold
Purchase Type For Sale
Square Footage 5,295 sqft
Price per Sqft $99
Subdivision Fox Briar
MLS Listing ID 330027
Sold Date 06/04/21
Bedrooms 4
Full Baths 4
Half Baths 1
Year Built 2008
Lot Size 2.940 Acres
Property Description
Abundant quality throughout this home located in Fox Briar subdivision. Open floor plan features a soaring cathedral ceiling in the great room with a gas log granite fireplace. Lots of light with beautiful windows throughout the home. The kitchen offers exquisite custom made cabinetry with granite counter tops. 30x15 sunroom with cedar wood ceiling. Massive 54x15 deck. Main level master suite with a dressing room and vanity, second walk-in closet and doors out to the deck. The terrace level offers a media room, huge game/family room and a full bath. Solid mahogany doors throughout this home. Large front porch with brick pavers. Underground propane tank. This one owner home has many more quality features.
Location
State VA
County Amherst
Zoning A1
Rooms
Other Rooms 25x20 Level: Below Grade 28x17 Level: Below Grade 27x13 Level: Below Grade
Kitchen 28x14 Level: Level 1 Above Grade
Interior
Interior Features Cable Available, Cable Connections, Ceiling Fan(s), Drywall, Garden Tub, Great Room, High Speed Data Aval, Main Level Bedroom, Primary Bed w/Bath, Pantry, Rods, Smoke Alarm, Tile Bath(s), Walk-In Closet(s)
Heating Forced Warm Air-Gas, Heat Pump, Propane, Three-Zone or more
Cooling Heat Pump, Three-Zone or More
Flooring Ceramic Tile, Hardwood
Fireplaces Number 1 Fireplace, Gas Log, Great Room
Exterior
Exterior Feature Paved Drive, Garden Space, Landscaped, Insulated Glass, Undergrnd Utilities, Mountain Views
Parking Features Garage Door Opener
Garage Spaces 552.0
Utilities Available AEP/Appalachian Powr
Roof Type Shingle
Building
Story One and One Half
Sewer Septic Tank
Schools
School District Amherst
Others
Acceptable Financing Conventional
Listing Terms Conventional
Read Less Info
Want to know what your home might be worth? Contact us for a FREE valuation!
Our team is ready to help you sell your home for the highest possible price ASAP

laurenbellrealestate@gmail.com
4109 Boonsboro Road, Lynchburg, VA, 24503, United States

