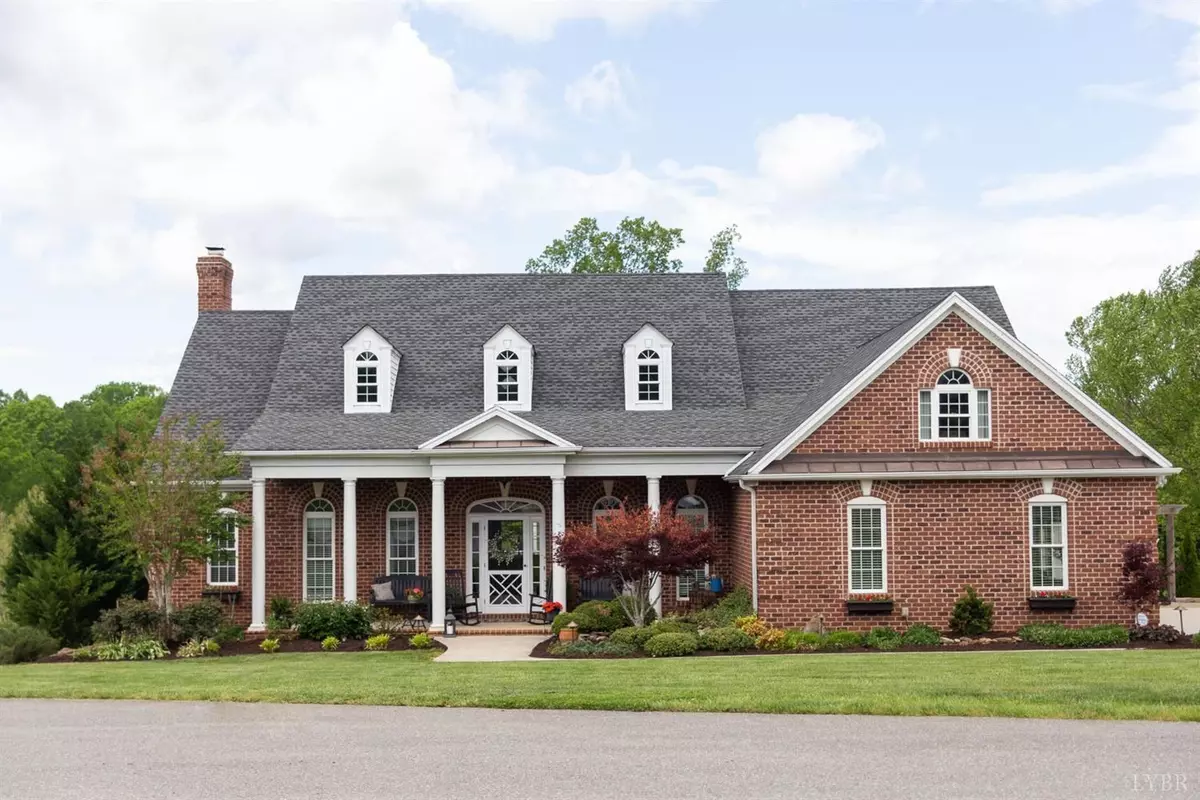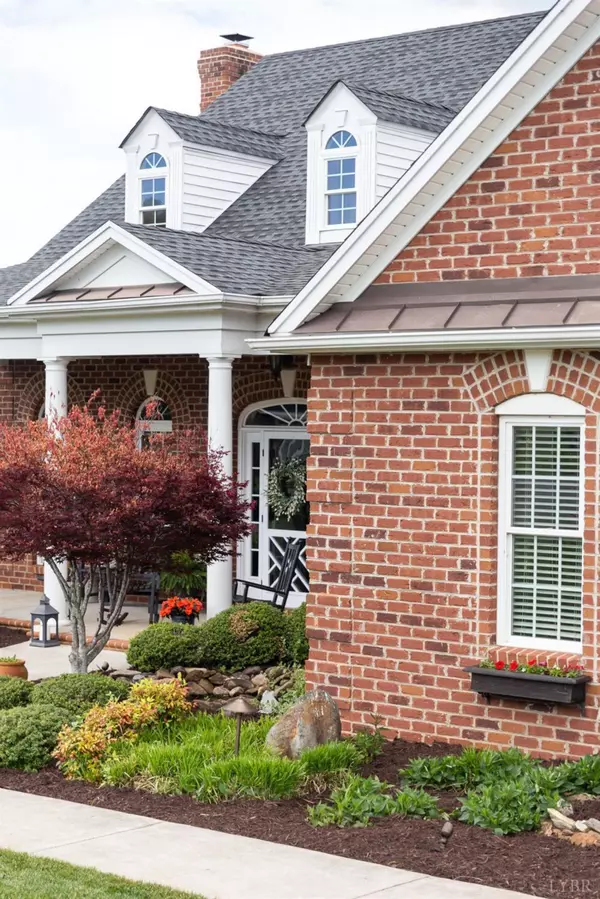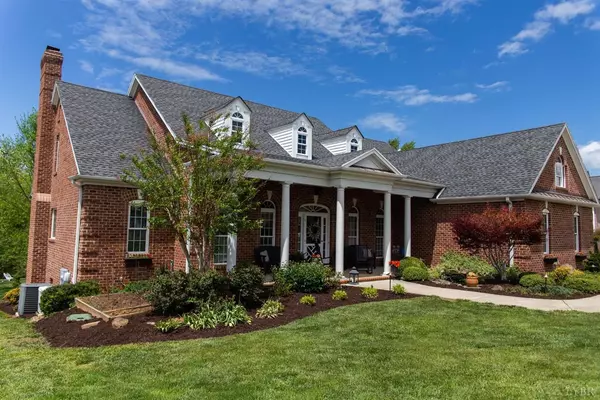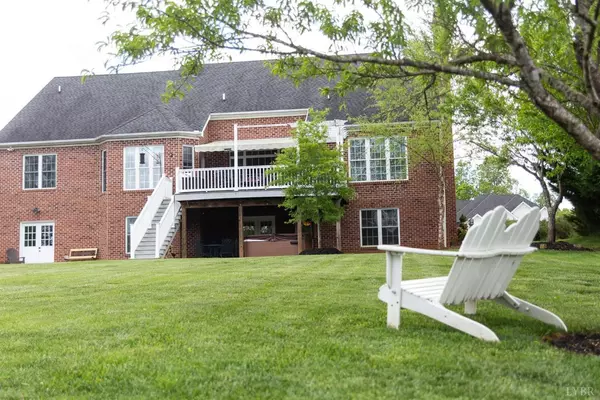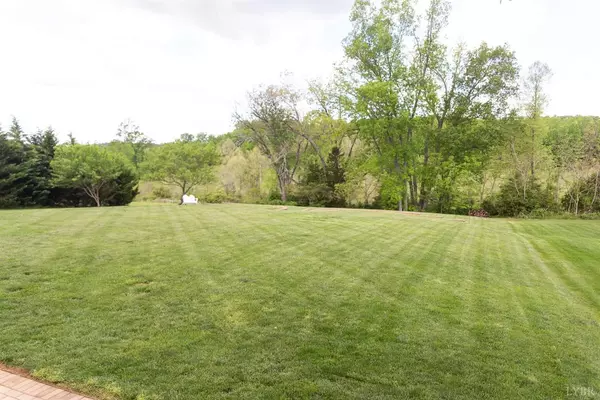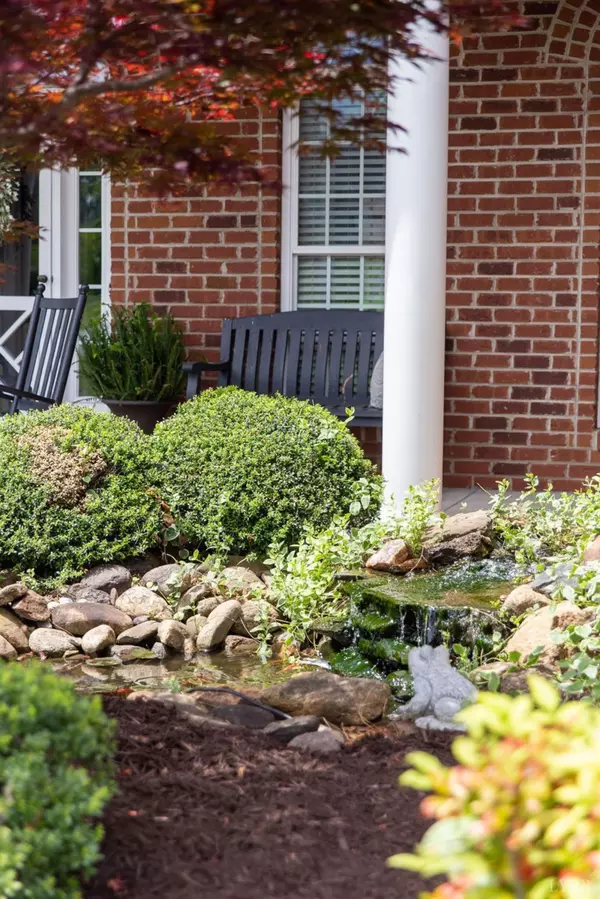Bought with Tammy M Wright • Long & Foster-Forest
$640,000
$639,900
For more information regarding the value of a property, please contact us for a free consultation.
5 Beds
5 Baths
5,255 SqFt
SOLD DATE : 06/25/2021
Key Details
Sold Price $640,000
Property Type Single Family Home
Sub Type Single Family Residence
Listing Status Sold
Purchase Type For Sale
Square Footage 5,255 sqft
Price per Sqft $121
Subdivision Somerset Meadows
MLS Listing ID 331358
Sold Date 06/25/21
Bedrooms 5
Full Baths 4
Half Baths 1
HOA Fees $37/ann
Year Built 2010
Lot Size 0.540 Acres
Property Description
Ideal family home in Forest's sought-after Somerset Meadows! Located just off U.S. 460 with easy access to Lynchburg, this stately brick Georgian has been elegantly designed with 5 bedrooms, 4.5 baths plus large bonus room & full finished basement. An inviting front porch with tasteful landscaping welcomes you in. Lovely main level features include stone gas fireplace, coffered ceilings & open concept kitchen. Luxury master suite offers walk-out access to oversized back deck. Main floor also includes an office, formal dining room, breakfast area, laundry room, powder room & 2 more bedrooms with a full bath. Additional family suite upstairs with 1 BR/1 BA & finished bonus room. Finished walkout basement, complete with 1 BR/1 BA, full kitchen & 2 extra rooms with closets, is the perfect in-law suite or more room for your family. More to love: flat backyard, hot tub, 3-zone heat pump, Generac generator, 2-car garage. Neighborhood has tennis courts, playground & 2 miles of walking paths.
Location
State VA
County Bedford
Rooms
Family Room 25x16 Level: Below Grade
Other Rooms 26x11 Level: Level 2 Above Grade 13x11 Level: Below Grade 12x12 Level: Below Grade
Dining Room 12x12 Level: Level 1 Above Grade
Kitchen 13x13 Level: Level 1 Above Grade
Interior
Interior Features Apartment, Cable Connections, Ceiling Fan(s), High Speed Data Aval, Main Level Bedroom, Main Level Den, Primary Bed w/Bath, Separate Dining Room, Smoke Alarm, Tile Bath(s), Walk-In Closet(s), Whirlpool Tub
Heating Heat Pump, Hot Water-Elec, Three-Zone or more
Cooling Heat Pump, Three-Zone or More
Flooring Carpet, Ceramic Tile, Hardwood
Fireplaces Number 2 Fireplaces, Gas Log, Living Room, Wood Burning
Exterior
Exterior Feature Paved Drive, Garden Space, Hot Tub, Landscaped, Storm Windows, Tennis Courts Nearby, Undergrnd Utilities, Mountain Views, Golf Nearby
Parking Features Garage Door Opener
Garage Spaces 462.0
Utilities Available Southside Elec CoOp
Roof Type Shingle
Building
Story Two
Sewer Septic Tank
Schools
School District Bedford
Others
Acceptable Financing Conventional
Listing Terms Conventional
Read Less Info
Want to know what your home might be worth? Contact us for a FREE valuation!
Our team is ready to help you sell your home for the highest possible price ASAP

laurenbellrealestate@gmail.com
4109 Boonsboro Road, Lynchburg, VA, 24503, United States

