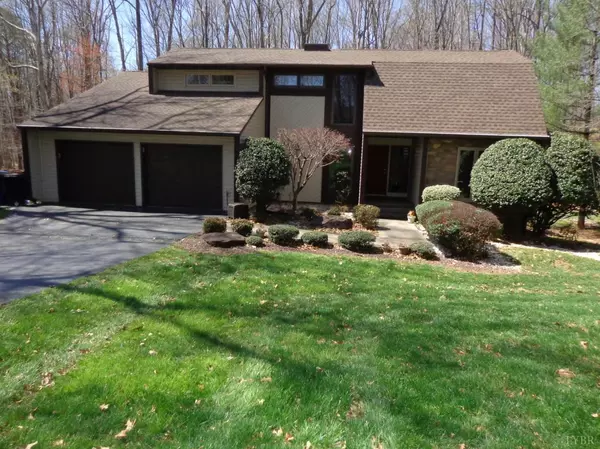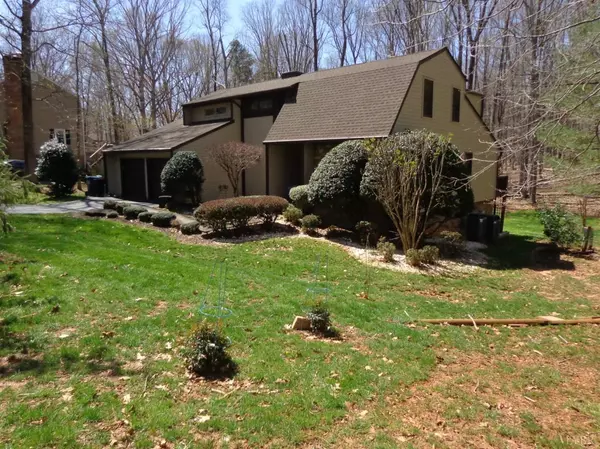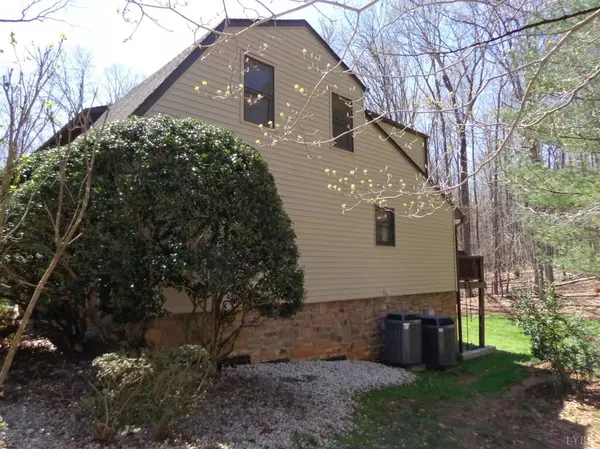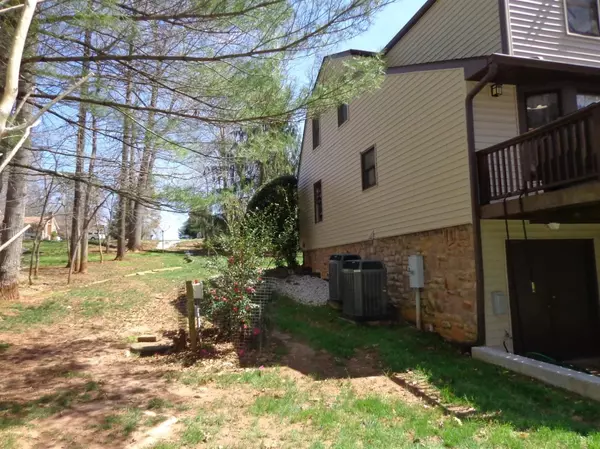Bought with Renee Ruth • eXp Realty LLC-Richmond
$315,000
$314,900
For more information regarding the value of a property, please contact us for a free consultation.
4 Beds
3 Baths
2,434 SqFt
SOLD DATE : 05/17/2021
Key Details
Sold Price $315,000
Property Type Single Family Home
Sub Type Single Family Residence
Listing Status Sold
Purchase Type For Sale
Square Footage 2,434 sqft
Price per Sqft $129
Subdivision Blumont
MLS Listing ID 330622
Sold Date 05/17/21
Bedrooms 4
Full Baths 2
Half Baths 1
Year Built 1988
Lot Size 0.500 Acres
Property Description
Light, airy,4 bdrm contemporary 2 story home w/a main level master bdrm on a cul-de-sac street.The 1st floor offers random width hardwood floors thruout,formal Dr,1/2 bath in hall w/Quartz countertop,Kit w/new(2021) granite countertops, ceramic tile backsplash,Jenn Aire downdraft ceramic top range,2 pantry closets,a dining area w/large picture window overlooking the rear yard & a door to a Trex deck,a greatroom w/floor to ceiling rock FP & built in bookshelves/cabinet .The master Bdrm has a full bath w/walk in closet,remodeled ceramic tile walled/glass door shower & a 2 sink quartz vanity.The soaring foyer rises to the 2nd floor & has a skylite & 17ft ceilings.The 2nd floor has 3 bdrms,1 w/a study w/built in desk for children,a full hall bath w/Quartz countertop & full surround fiberglass tub/shower.The full unfinished walkout terrace level is framed in & insulated,has a RI bath,the laundry area & a framed in den w/ FP .2 car garage & paved driveway w/parking for 2 additional vehicle
Location
State VA
County Bedford
Zoning R-1
Rooms
Other Rooms 13x9 Level: Level 2 Above Grade
Dining Room 14x13 Level: Level 1 Above Grade
Kitchen 13x10 Level: Level 1 Above Grade
Interior
Interior Features Cable Available, Cable Connections, Ceiling Fan(s), Drywall, Great Room, High Speed Data Aval, Main Level Bedroom, Main Level Den, Primary Bed w/Bath, Pantry, Rods, Separate Dining Room, Skylights, Smoke Alarm, Vacuum System, Walk-In Closet(s)
Heating Heat Pump, Two-Zone
Cooling Heat Pump, Two-Zone
Flooring Carpet, Ceramic Tile, Hardwood
Fireplaces Number 2 Fireplaces, Gas Log, Glass Doors, Great Room
Exterior
Exterior Feature Paved Drive, Garden Space, Landscaped, Storm Doors, Insulated Glass, Undergrnd Utilities, Golf Nearby
Garage Spaces 506.0
Utilities Available AEP/Appalachian Powr
Roof Type Shingle
Building
Story Two
Sewer Septic Tank
Schools
School District Bedford
Others
Acceptable Financing FHA
Listing Terms FHA
Read Less Info
Want to know what your home might be worth? Contact us for a FREE valuation!
Our team is ready to help you sell your home for the highest possible price ASAP

laurenbellrealestate@gmail.com
4109 Boonsboro Road, Lynchburg, VA, 24503, United States






