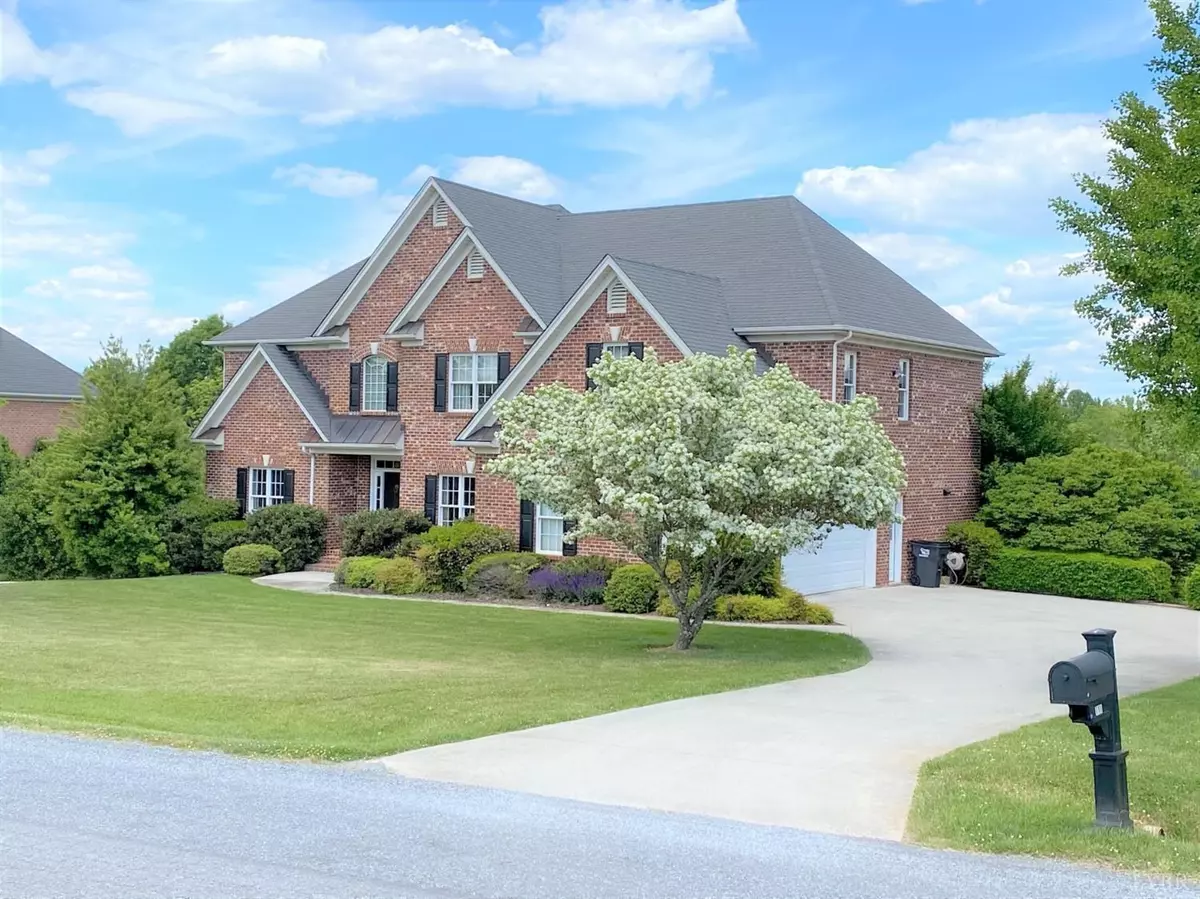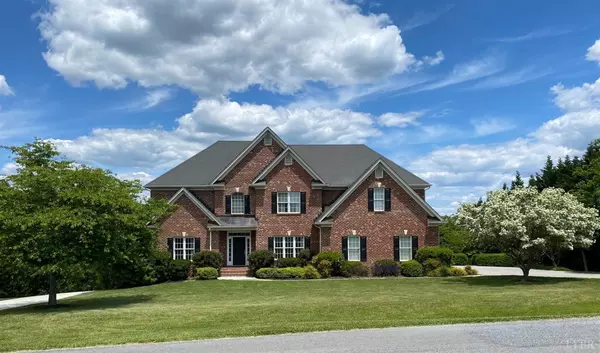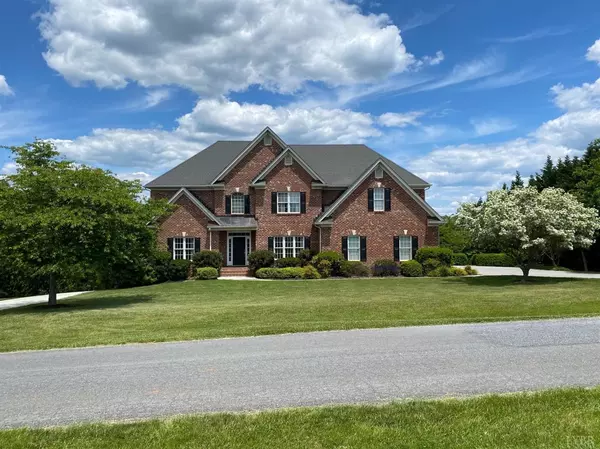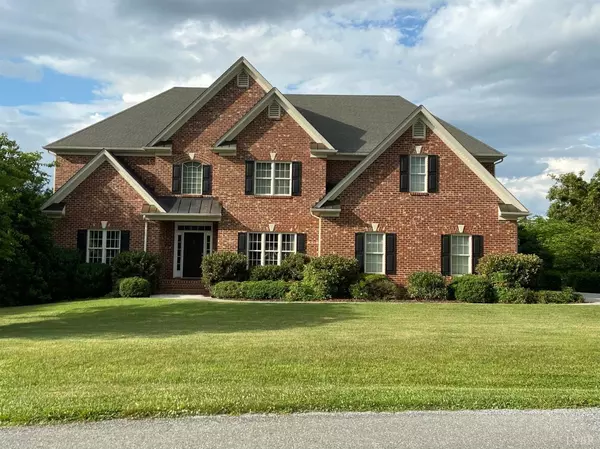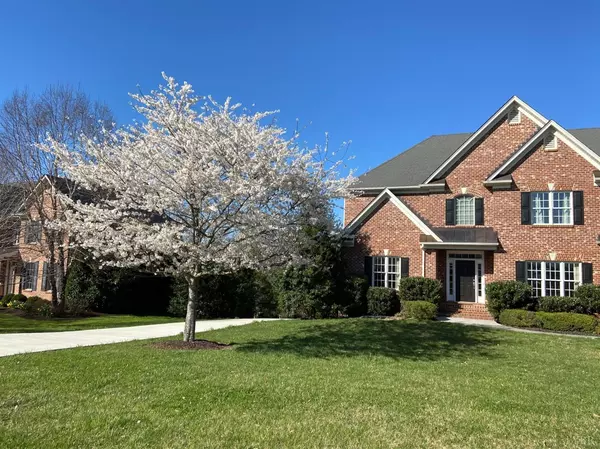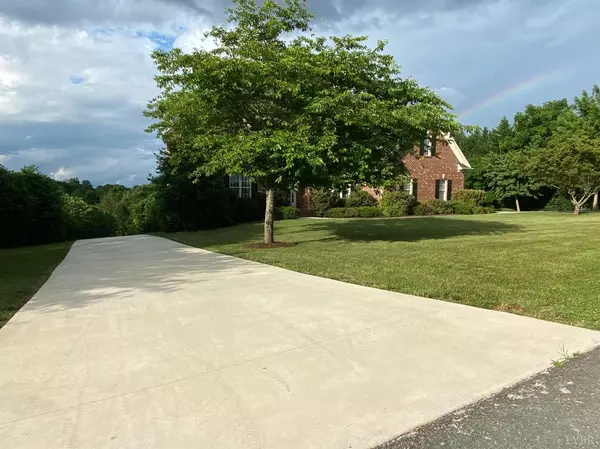Bought with Amy B Scott • Flint Property Group
$620,000
$639,900
3.1%For more information regarding the value of a property, please contact us for a free consultation.
4 Beds
4 Baths
3,961 SqFt
SOLD DATE : 08/06/2021
Key Details
Sold Price $620,000
Property Type Single Family Home
Sub Type Single Family Residence
Listing Status Sold
Purchase Type For Sale
Square Footage 3,961 sqft
Price per Sqft $156
Subdivision Mt. Haven
MLS Listing ID 332215
Sold Date 08/06/21
Bedrooms 4
Full Baths 4
Year Built 2007
Lot Size 1.010 Acres
Property Description
Thinking about building a new home? Wait, this immaculate R. Moorefield home is exquisite! As soon as you walk inside the grand two-story entrance you notice the craftsmanship of the home. Beautiful hardwoods, gas fireplace and numerous areas to gather. This home is perfect for entertaining. The large kitchen boasts stainless steel appliances, granite countertops, cherry cabinets with travertine tile backsplash, a large island and eat-in area with enough space for a large table. Three doors open up off the great room and kitchen to a beautiful and private above-ground deck with steps to concrete patio below. A main level bedroom could be used as a study or den with its own private access to the main level private full bath. New paint, carpet, two new heat pumps, new concrete second driveway that extends to the walk-out basement. Located in the Mt. Haven neighborhood with gorgeous mountain views and privacy on three sides. Convenient to schools and shopping
Location
State VA
County Bedford
Zoning R1
Rooms
Family Room 18x23 Level: Level 1 Above Grade
Dining Room 14x14 Level: Level 1 Above Grade
Kitchen 13x14 Level: Level 1 Above Grade
Interior
Interior Features Cable Available, Ceiling Fan(s), Drywall, Great Room, Main Level Bedroom, Main Level Den, Pantry, Separate Dining Room, Walk-In Closet(s)
Heating Heat Pump, Two-Zone
Cooling Heat Pump, Two-Zone
Flooring Carpet, Hardwood, Tile
Fireplaces Number 1 Fireplace, Den, Gas Log
Exterior
Exterior Feature Concrete Drive, Privacy Fence, Landscaped, Insulated Glass, Undergrnd Utilities, Stream/Creek, Mountain Views, Lake Nearby
Parking Features Garage Door Opener, Oversized
Garage Spaces 576.0
Utilities Available AEP/Appalachian Powr
Roof Type Shingle
Building
Story Two
Sewer Septic Tank
Schools
School District Bedford
Others
Acceptable Financing Conventional
Listing Terms Conventional
Read Less Info
Want to know what your home might be worth? Contact us for a FREE valuation!
Our team is ready to help you sell your home for the highest possible price ASAP

laurenbellrealestate@gmail.com
4109 Boonsboro Road, Lynchburg, VA, 24503, United States

