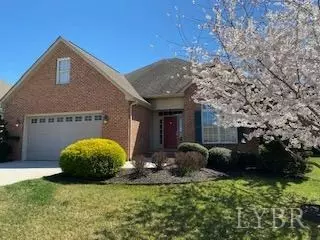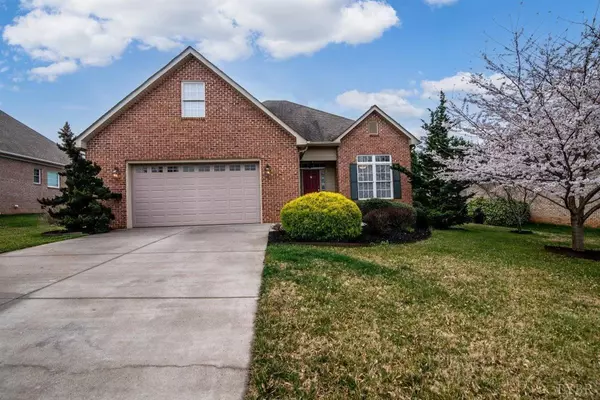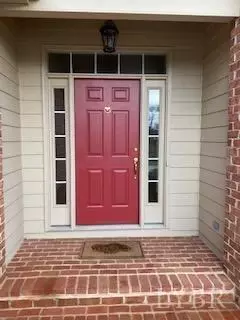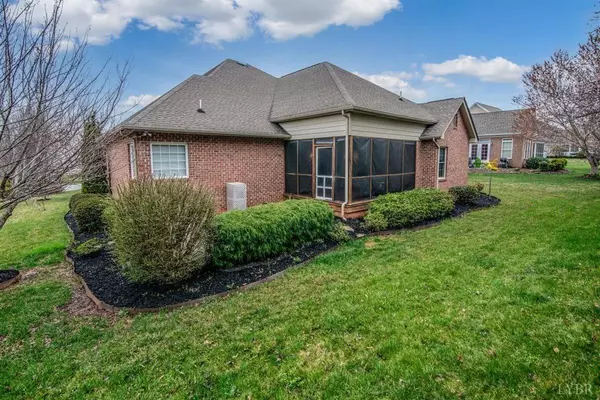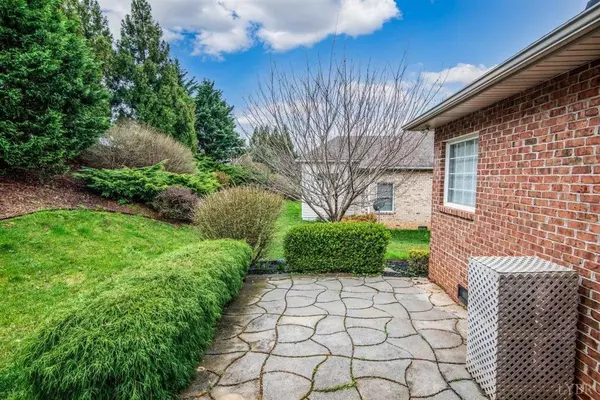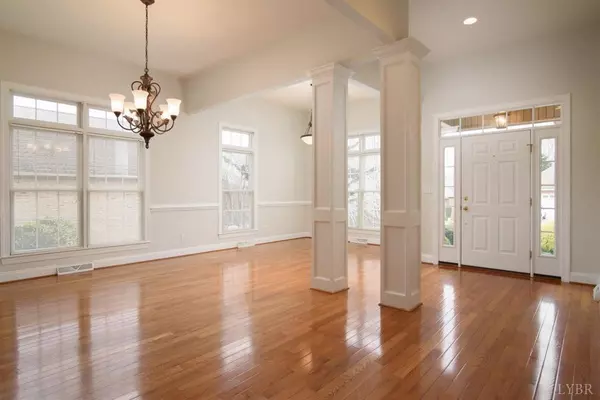Bought with Jamie Dooley • eXp Realty LLC-Bedford
$394,000
$389,900
1.1%For more information regarding the value of a property, please contact us for a free consultation.
3 Beds
2 Baths
2,414 SqFt
SOLD DATE : 04/30/2021
Key Details
Sold Price $394,000
Property Type Single Family Home
Sub Type Single Family Residence
Listing Status Sold
Purchase Type For Sale
Square Footage 2,414 sqft
Price per Sqft $163
Subdivision Thomas Jefferson Crossings
MLS Listing ID 330503
Sold Date 04/30/21
Bedrooms 3
Full Baths 2
Year Built 2004
Lot Size 0.290 Acres
Property Description
Wow, you talk about location, 1/4 mile to Route 221, 1.5 miles from the Jamerson YMCA, walk to the Wal-Mart Community Market. Welcome to Mont View Lane - the only neighborhood in all of Forest to have sidewalks on both sides of the street, curb, gutter and street lights. This stunning one level home has beautiful hardwood floors, 11 foot ceilings in main living area, 9 foot in bedrooms. Open floor plan in an all brick home. A large master suite that includes a walk through 21' closet. This home has just had the interior painted and is move in ready. You will enjoy the large screen porch and private backyard. There is no HOA! The home has a huge walk up floored attic for tons of storage. This space could also be finished for additional living space. Extra large garage allows for 2 vehicles and storage space. You will enjoy this great neighborhood and the convenience to everything in Forest and just 1 mile from the city line. Heat pump replaced in 2017
Location
State VA
County Bedford
Rooms
Dining Room 14x12 Level: Level 1 Above Grade
Kitchen 13x12 Level: Level 1 Above Grade
Interior
Interior Features Drywall, Great Room, Main Level Bedroom, Primary Bed w/Bath, Separate Dining Room, Smoke Alarm, Walk-In Closet(s), Whirlpool Tub
Heating Heat Pump
Cooling Heat Pump
Flooring Ceramic Tile, Hardwood, Tile
Fireplaces Number 1 Fireplace, Gas Log
Exterior
Exterior Feature Concrete Drive, Screened Porch, Undergrnd Utilities
Parking Features Garage Door Opener
Garage Spaces 572.0
Utilities Available AEP/Appalachian Powr
Roof Type Shingle
Building
Story One
Sewer County
Schools
School District Bedford
Others
Acceptable Financing Conventional
Listing Terms Conventional
Read Less Info
Want to know what your home might be worth? Contact us for a FREE valuation!
Our team is ready to help you sell your home for the highest possible price ASAP

laurenbellrealestate@gmail.com
4109 Boonsboro Road, Lynchburg, VA, 24503, United States

