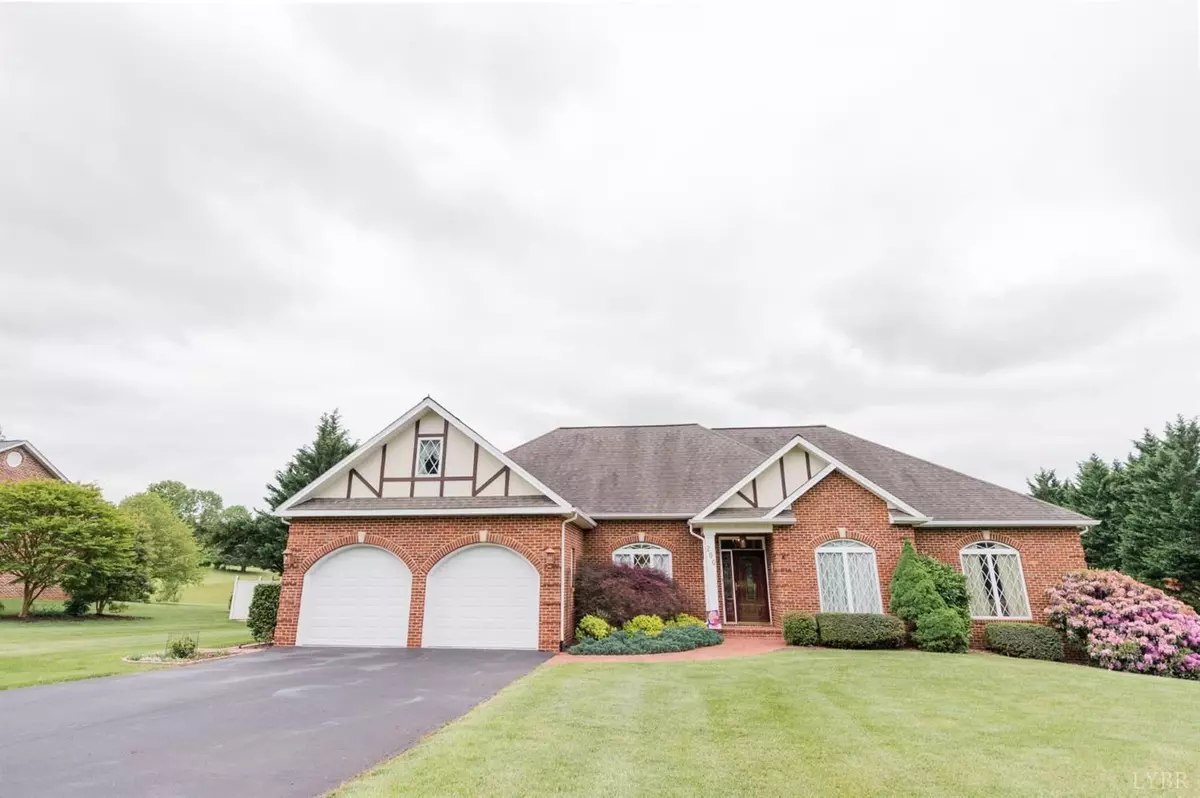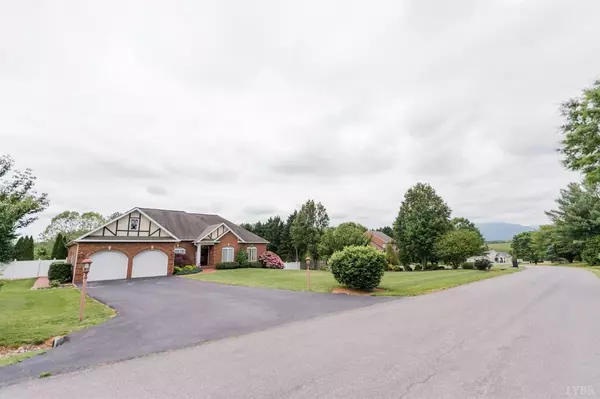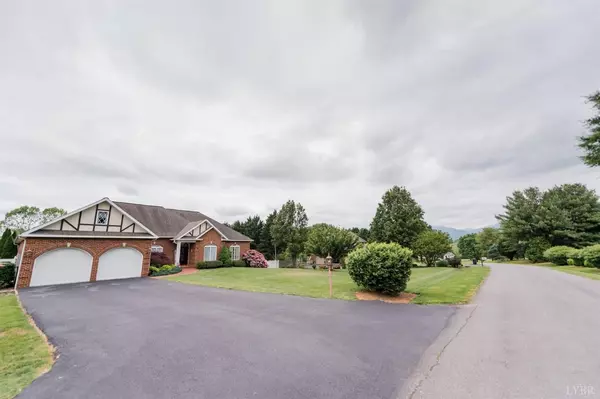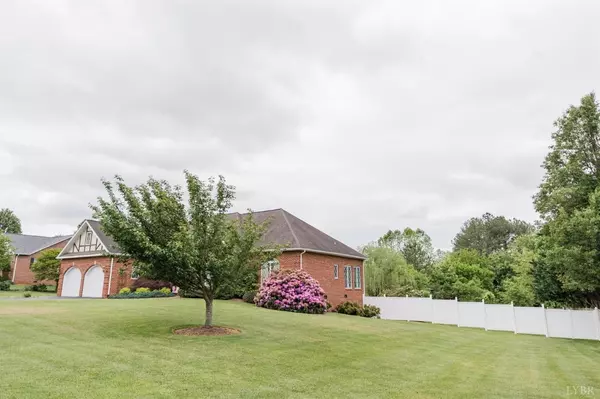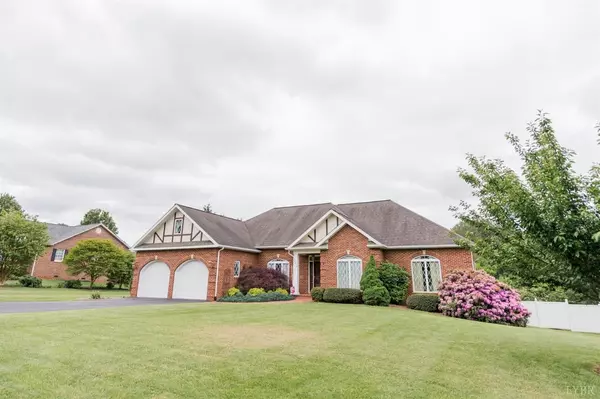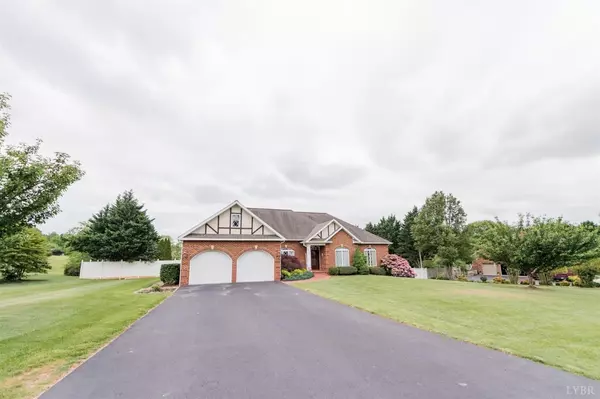Bought with Jason D Jones • Lynchburg's Finest Team LLC
$439,900
$439,000
0.2%For more information regarding the value of a property, please contact us for a free consultation.
3 Beds
2 Baths
2,259 SqFt
SOLD DATE : 07/07/2021
Key Details
Sold Price $439,900
Property Type Single Family Home
Sub Type Single Family Residence
Listing Status Sold
Purchase Type For Sale
Square Footage 2,259 sqft
Price per Sqft $194
Subdivision North Hills
MLS Listing ID 331667
Sold Date 07/07/21
Bedrooms 3
Full Baths 2
Year Built 2005
Lot Size 0.800 Acres
Property Description
Enjoy beautiful mountain views from this exquisite custom built home w/ a split bedroom design offering many upgrades, extensive millwork, custom features & main level living. The spacious living room offers hardwoods, upgraded propane fireplace & accented w/ custom arches & columns. Enjoy dining in the formal dining room boasting double french doors/hardwoods. The large well-equipped kitchen features custom cabinetry w/ pull out shelves/soft close drawers, stainless appliances including gas range & warming drawer, center island & breakfast area. The spacious sunroom & screened porch w/Trex decking are perfect for entertaining. Accented w/ a trey ceiling, the master bedroom features a sitting room w/ built-ins, large custom walk-in closet w/ huge en-suite featuring double vanities, garden tub & step-in shower. Two secondary bedrooms, full three piece bath, laundry room w/ built-ins/utility sink & 2 car garage & extra storage in 16X20 concrete floored crawl space. A must see!
Location
State VA
County Bedford
Rooms
Other Rooms 7x8 Level: Level 1 Above Grade
Dining Room 10x13 Level: Level 1 Above Grade
Kitchen 14x15 Level: Level 1 Above Grade
Interior
Interior Features Cable Connections, Ceiling Fan(s), Drywall, Garden Tub, Great Room, Main Level Bedroom, Primary Bed w/Bath, Pantry, Separate Dining Room, Smoke Alarm, Walk-In Closet(s), Workshop
Heating Heat Pump
Cooling Heat Pump
Flooring Carpet, Hardwood, Vinyl
Fireplaces Number 1 Fireplace, Gas Log, Great Room
Exterior
Exterior Feature Paved Drive, Fenced Yard, Garden Space, Landscaped, Screened Porch, Storm Windows, Storm Doors, Insulated Glass, Undergrnd Utilities, Mountain Views
Parking Features Garage Door Opener, Oversized
Garage Spaces 528.0
Roof Type Shingle
Building
Story One
Sewer Septic Tank
Schools
School District Bedford
Others
Acceptable Financing Conventional
Listing Terms Conventional
Read Less Info
Want to know what your home might be worth? Contact us for a FREE valuation!
Our team is ready to help you sell your home for the highest possible price ASAP

laurenbellrealestate@gmail.com
4109 Boonsboro Road, Lynchburg, VA, 24503, United States

