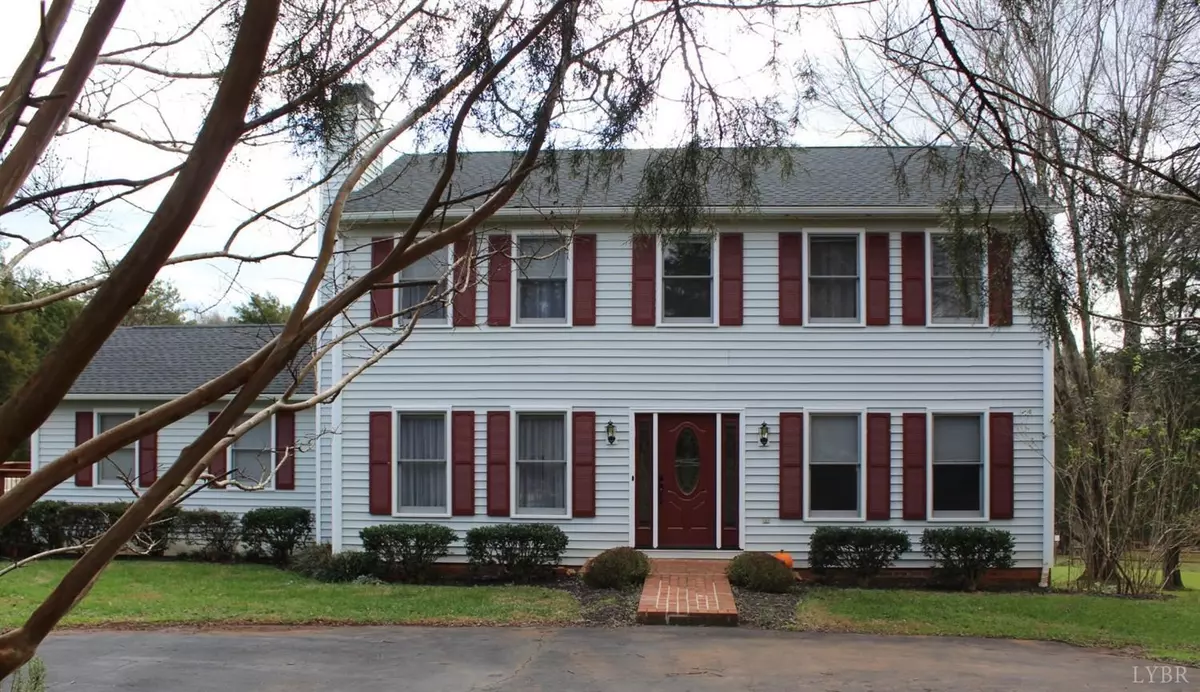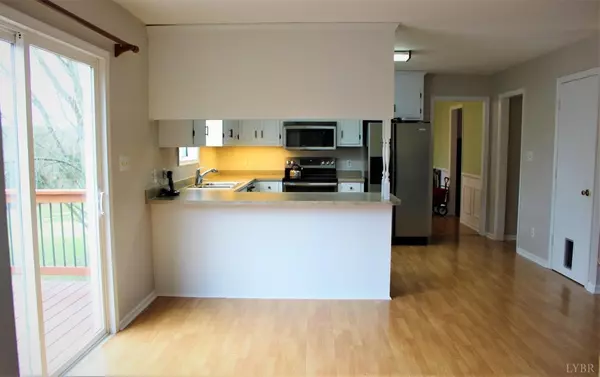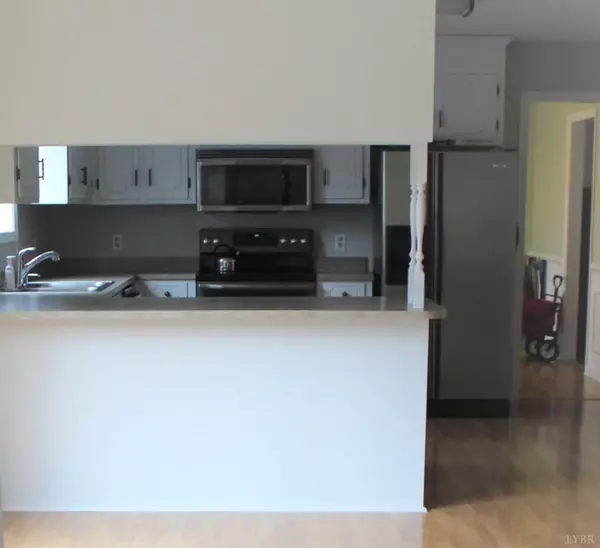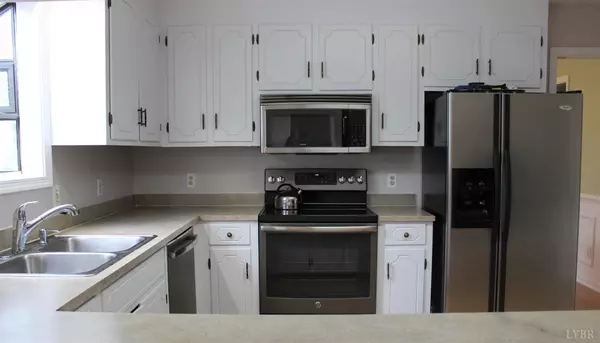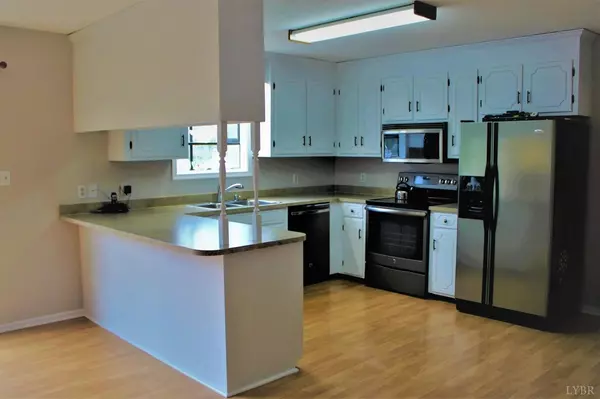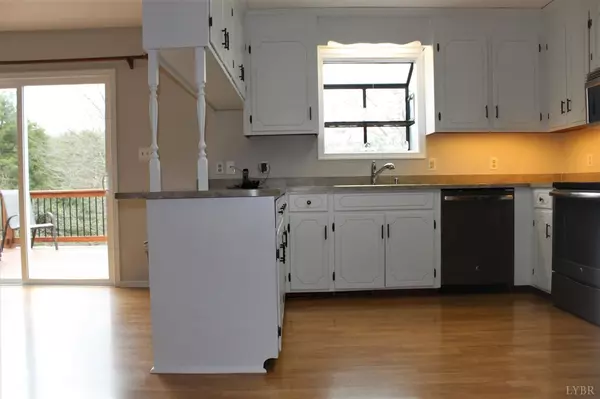Bought with Michael B LeVan • Berkshire Hathaway HomeServices Dawson Ford Garbee & Co., REALTORS®
$307,000
$299,000
2.7%For more information regarding the value of a property, please contact us for a free consultation.
4 Beds
3 Baths
2,492 SqFt
SOLD DATE : 01/15/2021
Key Details
Sold Price $307,000
Property Type Single Family Home
Sub Type Single Family Residence
Listing Status Sold
Purchase Type For Sale
Square Footage 2,492 sqft
Price per Sqft $123
Subdivision Ashbrook
MLS Listing ID 328602
Sold Date 01/15/21
Bedrooms 4
Full Baths 2
Half Baths 1
Year Built 1988
Lot Size 2.330 Acres
Property Description
This 4/5 bedroom home is situated on a 2.3 acre cul de sac parcel bordered by a stream and county land. Enjoy country living just minutes from shopping and schools. With special AR zoning, horses, livestock, and crops can be raised and sold. A fenced garden and small orchard can get you started. This home is classic in design with a separate exterior ramped entrance to a mother-in-law addition. (side deck 12x10) The kitchen boasts custom cabinets, a greenhouse window, stainless appliances, and plenty of counter space. The breakfast area is open to the living room and offers access to the 16x10 deck. A den, half bath, laundry room and formal dining room complete the first floor. The second floor features a 15x13 master suite with private bath. Three additional bedrooms and second full bath complete the second floor. Additional features include: workshop in crawl space with 220 electric, Circular paved driveway, and plenty of wildlife! Avg Electric $100.00 month
Location
State VA
County Bedford
Zoning AR
Rooms
Family Room 19x16 Level: Level 1 Above Grade
Dining Room 14x12 Level: Level 1 Above Grade
Kitchen 14x11 Level: Level 1 Above Grade
Interior
Interior Features Cable Available, Cable Connections, Ceiling Fan(s), Drywall, Great Room, High Speed Data Aval, Main Level Bedroom, Main Level Den, Primary Bed w/Bath, Separate Dining Room, Workshop
Heating Heat Pump, Two-Zone
Cooling Heat Pump, Two-Zone
Flooring Carpet, Laminate, Vinyl
Fireplaces Number 1 Fireplace, Great Room
Exterior
Exterior Feature River Nearby, Circular Drive, Paved Drive, Garden Space, Landscaped, Storm Doors, Insulated Glass, Satellite Dish, Undergrnd Utilities, Stream/Creek, Water Access
Utilities Available AEP/Appalachian Powr
Roof Type Shingle
Building
Story Two
Sewer Septic Tank
Schools
School District Bedford
Others
Acceptable Financing Conventional
Listing Terms Conventional
Special Listing Condition Relocation
Read Less Info
Want to know what your home might be worth? Contact us for a FREE valuation!
Our team is ready to help you sell your home for the highest possible price ASAP

laurenbellrealestate@gmail.com
4109 Boonsboro Road, Lynchburg, VA, 24503, United States

