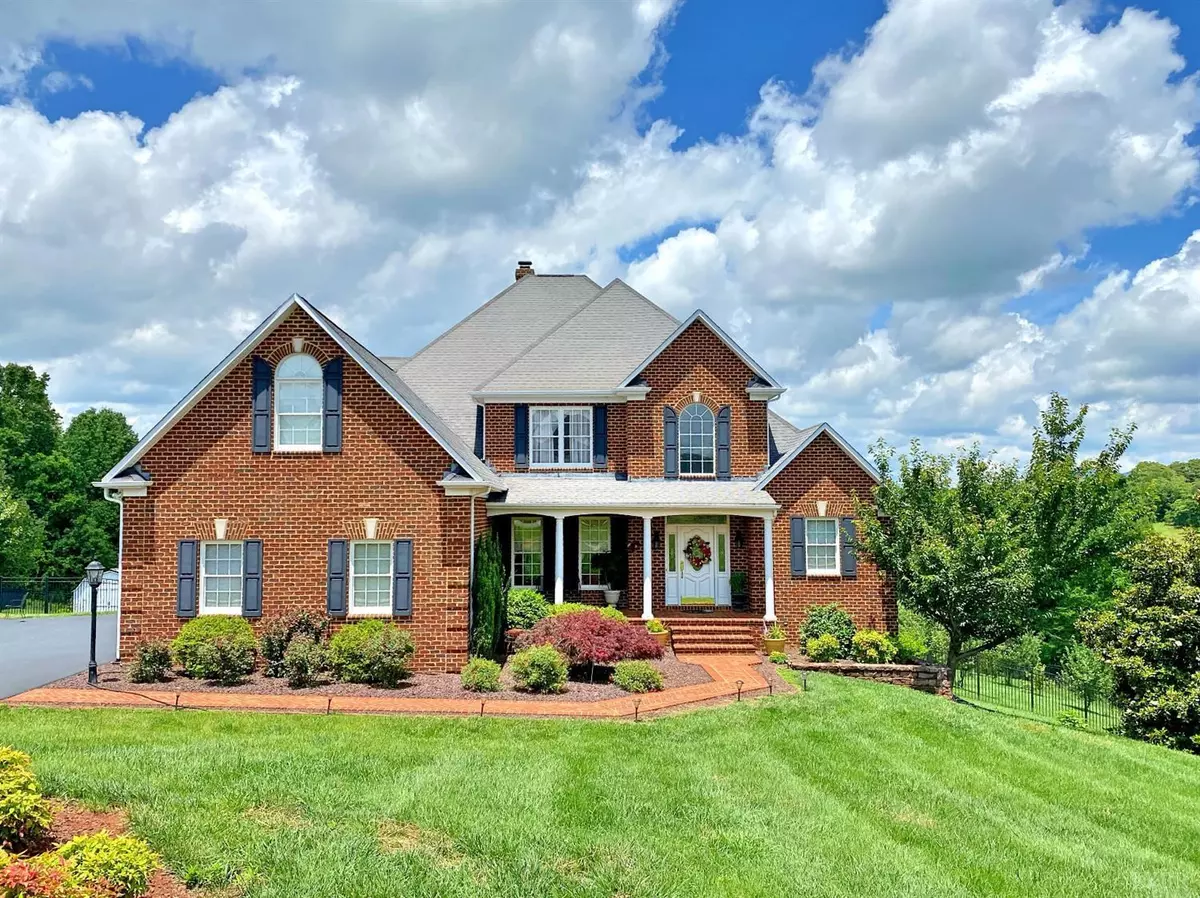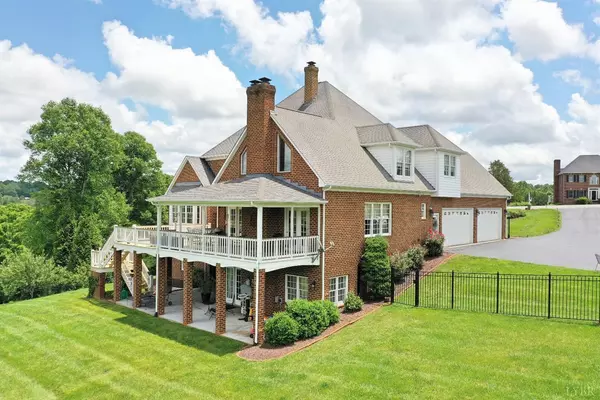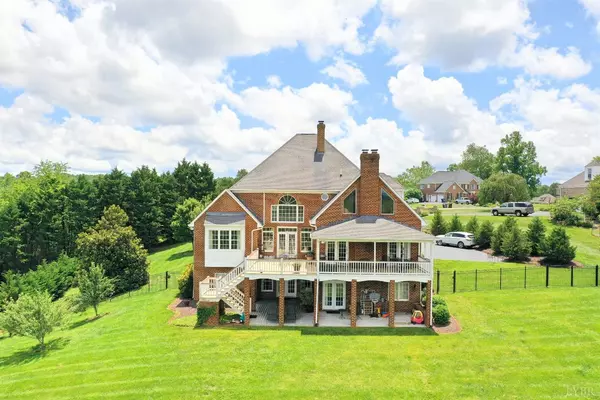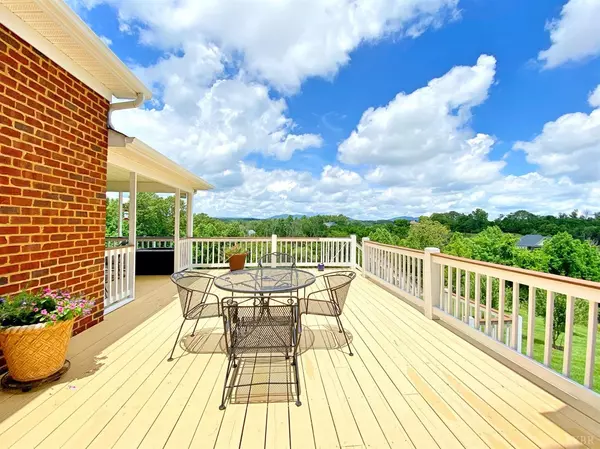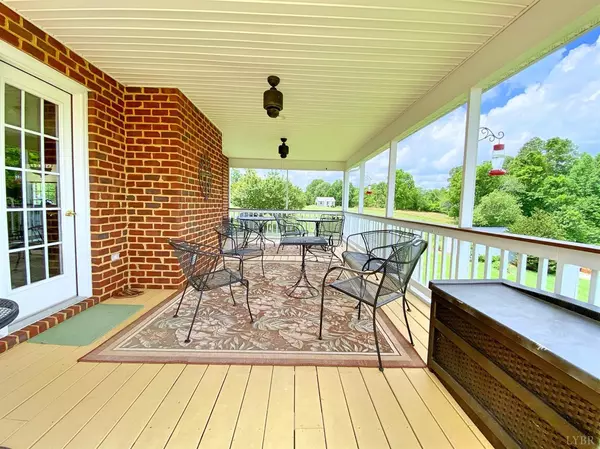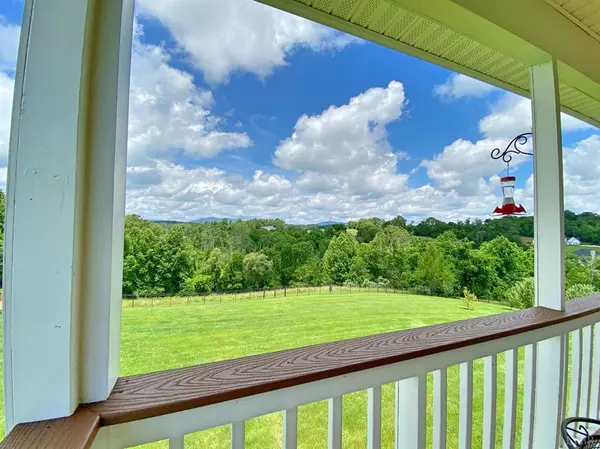Bought with Benjamin C Smith • Divine Fog Realty Company LLC
$745,000
$745,000
For more information regarding the value of a property, please contact us for a free consultation.
5 Beds
5 Baths
6,700 SqFt
SOLD DATE : 02/08/2021
Key Details
Sold Price $745,000
Property Type Single Family Home
Sub Type Single Family Residence
Listing Status Sold
Purchase Type For Sale
Square Footage 6,700 sqft
Price per Sqft $111
MLS Listing ID 325835
Sold Date 02/08/21
Bedrooms 5
Full Baths 4
Half Baths 1
HOA Fees $2/ann
Year Built 1998
Lot Size 3.520 Acres
Property Description
Magnificent views!! This is an exquisitely gorgeous home! Peyton Ridge has a full finished basement boasts main level living with sweeping views of the mountains and forest, located on 3.5 acres and one of the most sought after cul de sac lots in Brookstone. With an interior comparable to the best Better Homes & Gardens' featured homes, custom features include 3-piece crown moldings, transom windows, extra wide doorways, 10' ceilings on main floor, and 19' ceilings in great room, granite countered cherry kitchen. The terrace level has a separate entrance and covered patio. A full kitchen with a 7-person cherry/granite wet bar, billiard room, and open family room with surround sound, 10' projector screen that allows for entertaining or a separate living area. Other amenities include dry sauna, 4-car garage w/air compressor & built-in space heater. Perfectly maintained - A MUST SEE!! Agent relationship to seller.
Location
State VA
County Bedford
Rooms
Other Rooms 12x22 Level: Below Grade 16x18 Level: Below Grade
Dining Room 13x15 Level: Level 1 Above Grade
Kitchen 14x19 Level: Level 1 Above Grade
Interior
Interior Features Cable Connections, Drapes, Great Room, Main Level Bedroom, Main Level Den, Primary Bed w/Bath, Pantry, Security System, Separate Dining Room, Smoke Alarm, Tile Bath(s), Walk-In Closet(s), Wet Bar, Whirlpool Tub, Workshop
Heating Heat Pump, Two-Zone
Cooling Heat Pump, Two-Zone
Flooring Carpet, Ceramic Tile, Hardwood
Fireplaces Number 3 Fireplaces, Gas Log, Great Room, Living Room
Exterior
Exterior Feature Paved Drive, Fenced Yard, Garden Space, Insulated Glass, Undergrnd Utilities, Stream/Creek, Mountain Views
Parking Features Garage Door Opener
Garage Spaces 840.0
Roof Type Shingle
Building
Story Two
Sewer Septic Tank
Schools
School District Bedford
Others
Acceptable Financing Cash
Listing Terms Cash
Read Less Info
Want to know what your home might be worth? Contact us for a FREE valuation!
Our team is ready to help you sell your home for the highest possible price ASAP

laurenbellrealestate@gmail.com
4109 Boonsboro Road, Lynchburg, VA, 24503, United States

