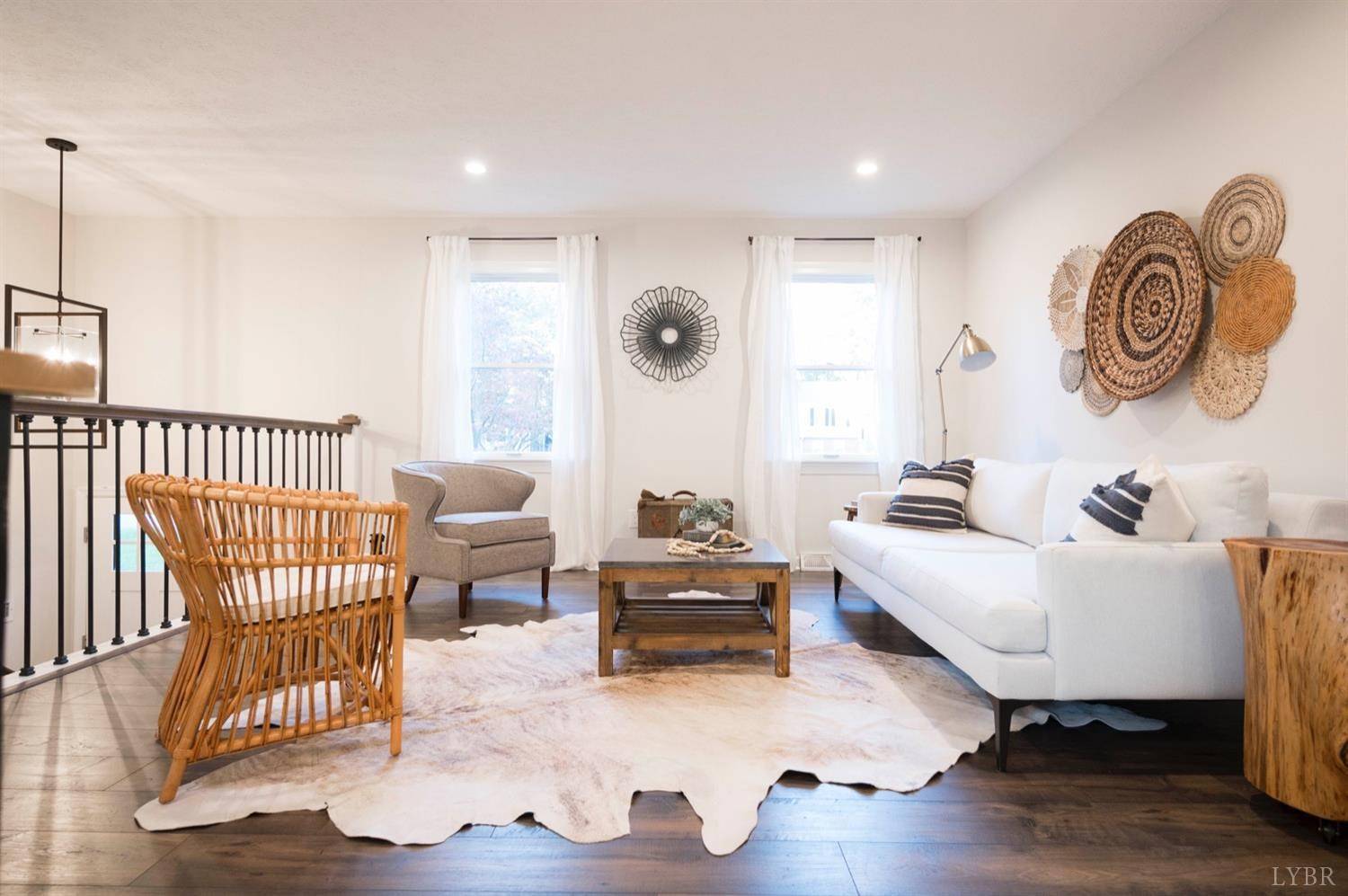Bought with Liz Pino • Keller Williams
$274,000
$269,900
1.5%For more information regarding the value of a property, please contact us for a free consultation.
3 Beds
3 Baths
2,254 SqFt
SOLD DATE : 12/15/2020
Key Details
Sold Price $274,000
Property Type Single Family Home
Sub Type Single Family Residence
Listing Status Sold
Purchase Type For Sale
Square Footage 2,254 sqft
Price per Sqft $121
MLS Listing ID 328096
Sold Date 12/15/20
Bedrooms 3
Full Baths 3
Year Built 1978
Lot Size 0.480 Acres
Property Sub-Type Single Family Residence
Property Description
This beautiful home has undergone a complete renovation from top to bottom and you'll love how bright & clean it feels now! The upstairs level has an open living, dining and kitchen area. The kitchen offers granite counters, tile backsplash, stainless steel appliances and a gorgeous island. Step outside onto the 44' back deck! Also on this level are 3 bedrooms, including a master with private full bath and a 2nd full bath in the hall. The lower level has a spacious family room, highlighted by a stone fireplace, and with sliding doors out to the back yard (and a rough in for a future kitchenette). This level has a 3rd full bath and a huge room perfect for a 4th bedroom, office, playroom or bonus den! Finally, a one car garage completes the lower level. A partial list of updates: fresh paint throughout; all new carpet, laminate & vinyl; fully renovated kitchen & baths w/ tiled floors & showers; new roof & shutters... all on a level lot in a picturesque Forest neighborhood.
Location
State VA
County Bedford
Zoning R1
Rooms
Family Room 25.50x17 Level: Below Grade
Kitchen 11.50x9 Level: Level 1 Above Grade
Interior
Interior Features Drywall, Main Level Bedroom, Primary Bed w/Bath, Smoke Alarm, Tile Bath(s)
Heating Heat Pump
Cooling Heat Pump
Flooring Carpet, Laminate, Vinyl Plank
Fireplaces Number 1 Fireplace, Den, Stove Insert
Exterior
Exterior Feature Paved Drive, Fenced Yard, Landscaped, Insulated Glass, Undergrnd Utilities
Parking Features In Basement
Garage Spaces 230.0
Utilities Available AEP/Appalachian Powr
Roof Type Shingle
Building
Story Two
Sewer Septic Tank
Schools
School District Bedford
Others
Acceptable Financing VA
Listing Terms VA
Read Less Info
Want to know what your home might be worth? Contact us for a FREE valuation!
Our team is ready to help you sell your home for the highest possible price ASAP
laurenbellrealestate@gmail.com
4109 Boonsboro Road, Lynchburg, VA, 24503, United States






