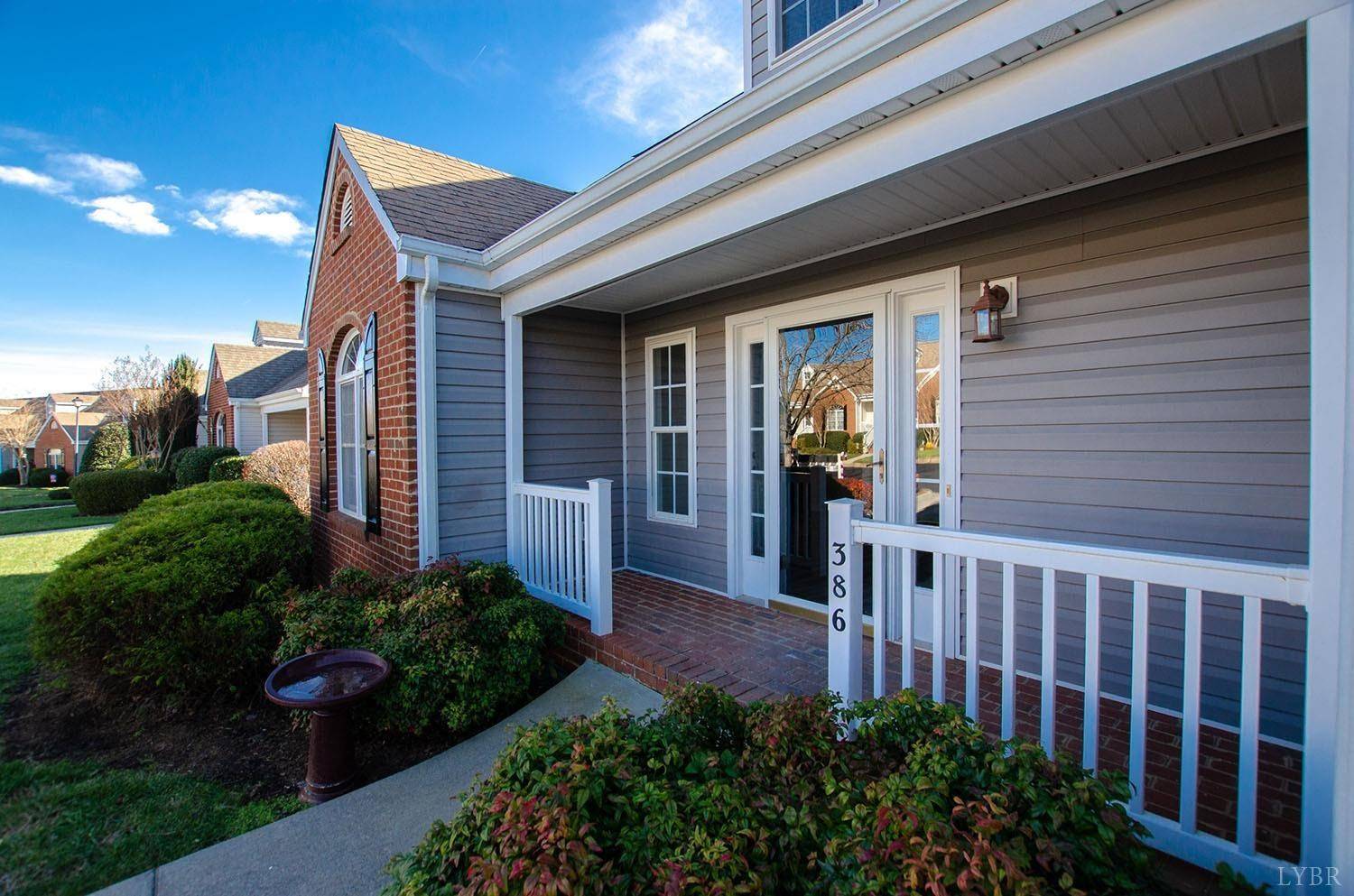Bought with Jim Brady • John Stewart Walker, Inc
$210,528
$199,000
5.8%For more information regarding the value of a property, please contact us for a free consultation.
3 Beds
3 Baths
2,360 SqFt
SOLD DATE : 12/30/2020
Key Details
Sold Price $210,528
Property Type Townhouse
Sub Type Townhouse
Listing Status Sold
Purchase Type For Sale
Square Footage 2,360 sqft
Price per Sqft $89
Subdivision The Crossings
MLS Listing ID 328645
Sold Date 12/30/20
Bedrooms 3
Full Baths 3
HOA Fees $125/mo
Year Built 2000
Lot Size 3,920 Sqft
Property Sub-Type Townhouse
Property Description
Come see this main level living townhome in the hard to get into'' neighborhood of The Crossings. All of the flooring in the home is brand new Luxury Vinyl Plank or new carpet. What differentiates this home from some others in the community is the fully finished basement with an additional 1,106 square feet. The basements 3 large rooms offer you options of additional bedrooms, a family room or great room. The cute sun room overlooks the serene privacy of the rear lawns. Two of the three full baths are wide and open with a walk-in shower in the master en suite. Host your holiday dinner in the formal dining room and gather around the tree in the vaulted ceiling living room. And all this with maintenance-free living included with the HOA fee of $125 monthly.
Location
State VA
County Campbell
Rooms
Family Room 15x12 Level: Below Grade
Dining Room 12x9 Level: Level 1 Above Grade
Kitchen 12x12 Level: Level 1 Above Grade
Interior
Interior Features Cable Available, Cable Connections, Ceiling Fan(s), Drywall, High Speed Data Aval, Main Level Bedroom, Main Level Den, Primary Bed w/Bath, Security System, Separate Dining Room, Smoke Alarm, Tube Lights, Walk-In Closet(s)
Heating Heat Pump
Cooling Heat Pump
Flooring Carpet, Vinyl, Vinyl Plank
Exterior
Exterior Feature Paved Drive, Landscaped, Storm Doors, Insulated Glass, Tennis Courts Nearby, Satellite Dish, Undergrnd Utilities
Utilities Available AEP/Appalachian Powr
Roof Type Shingle
Building
Story One
Sewer Septic Tank
Schools
School District Campbell
Others
Acceptable Financing Conventional
Listing Terms Conventional
Read Less Info
Want to know what your home might be worth? Contact us for a FREE valuation!
Our team is ready to help you sell your home for the highest possible price ASAP
laurenbellrealestate@gmail.com
4109 Boonsboro Road, Lynchburg, VA, 24503, United States






