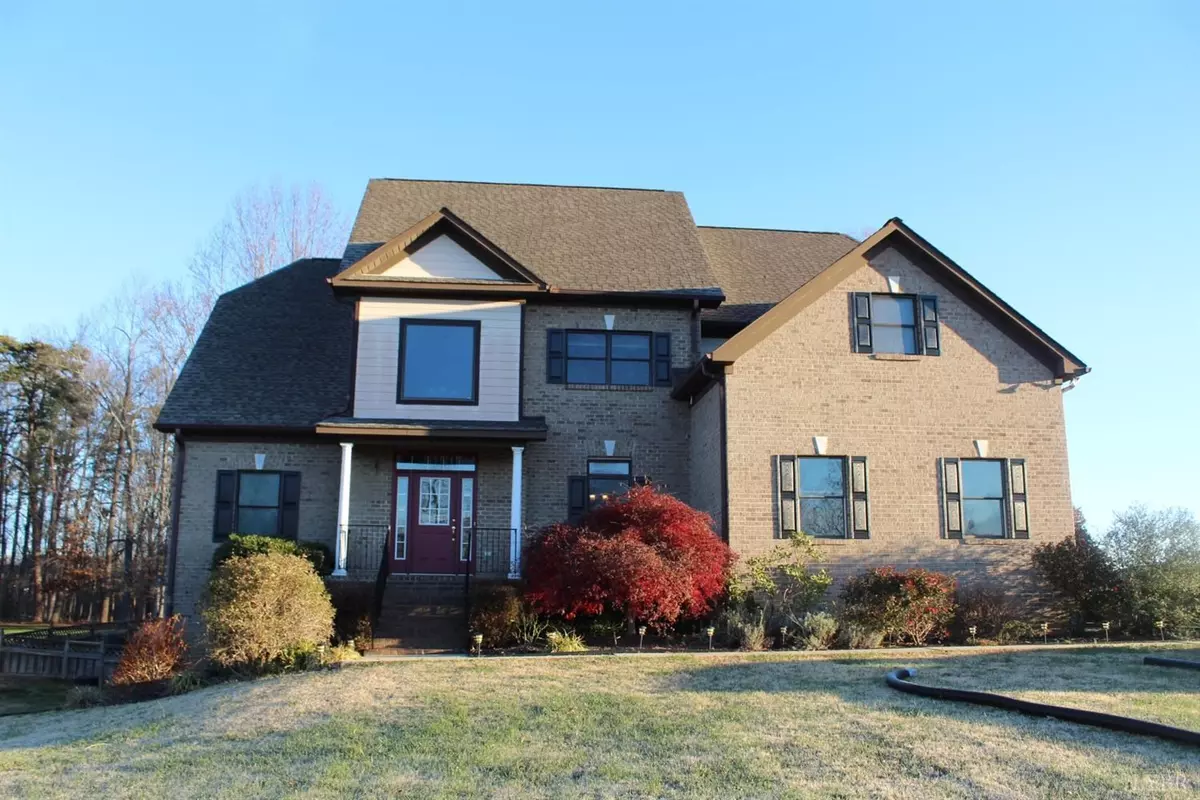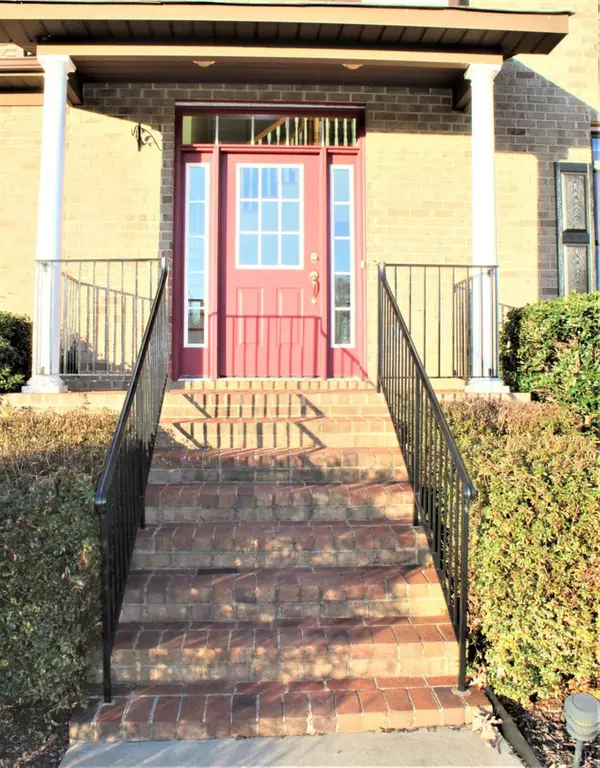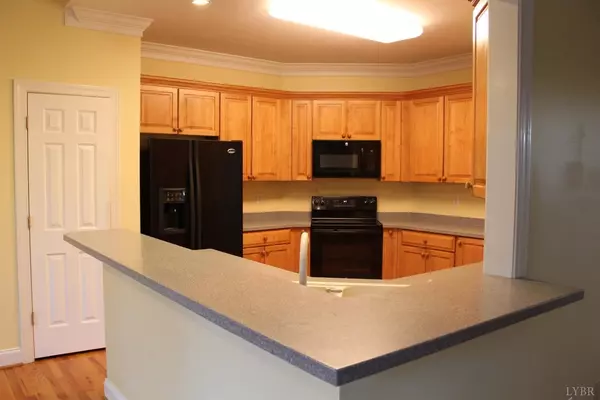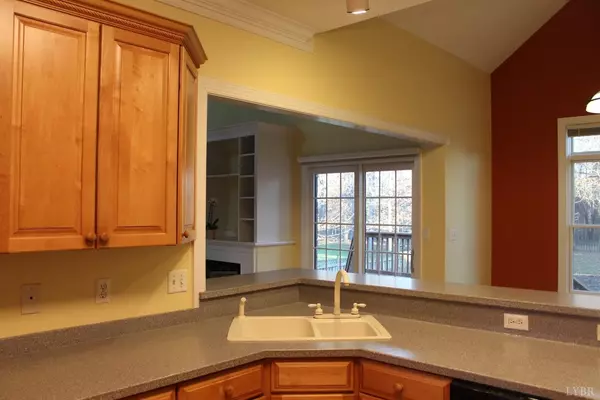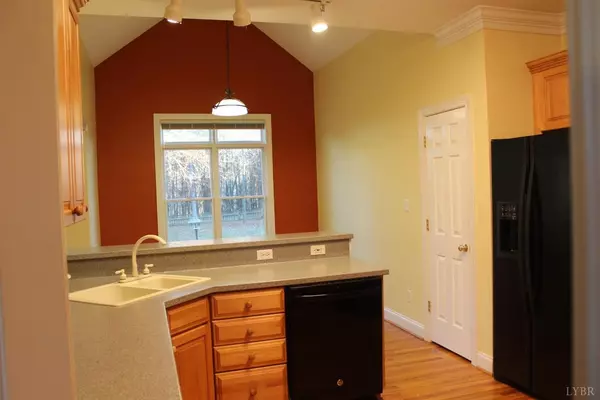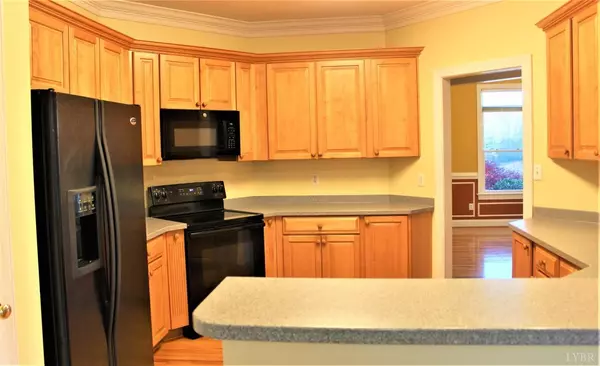Bought with Cheryl A Daffner • Long & Foster-Forest
$435,000
$442,500
1.7%For more information regarding the value of a property, please contact us for a free consultation.
5 Beds
5 Baths
4,161 SqFt
SOLD DATE : 02/19/2021
Key Details
Sold Price $435,000
Property Type Single Family Home
Sub Type Single Family Residence
Listing Status Sold
Purchase Type For Sale
Square Footage 4,161 sqft
Price per Sqft $104
Subdivision Somerset Meadows
MLS Listing ID 328537
Sold Date 02/19/21
Bedrooms 5
Full Baths 5
HOA Fees $16/ann
Year Built 2000
Lot Size 0.790 Acres
Property Description
This stately two story home is situated on a fenced .79 acre flat lot across from London Downs Golf Course in coveted Somerset Meadows, open in itdesign with a centrally located kitchen breakfast area which opens to a great room boasting a 11 ft cathedral ceiling, gas fireplace, and sliding doors to the deck.The kitchen has custom cabinets, breakfast bar,black GE Profile appliances,and a sunny breakfast area with floor to ceiling windows. Additional main floor features include: spacious dining room with crown molding, chair rail, and hardwood floors. It's split plan includes a bedroom/den and full bath, laundry room, and private master suite with walk in closet, double sink vanity ,separate shower, and jetted tub. The second floor features a bedroom with on-suite bathroom, two additional bedrooms, and a full bath. The finished walk out basement includes a bedroom/office, full bath, gas fireplace, kitchenette, and an unfinished storage area. Great Man Cave Space! 4000+ finished Sq.
Location
State VA
County Bedford
Zoning R-1
Rooms
Family Room 32x21 Level: Below Grade
Other Rooms 0x0 Level: Below Grade
Dining Room 15x12 Level: Level 1 Above Grade
Kitchen 15x12 Level: Level 1 Above Grade
Interior
Interior Features Cable Available, Cable Connections, Ceiling Fan(s), Great Room, High Speed Data Aval, Main Level Bedroom, Main Level Den, Primary Bed w/Bath, Multi Media Wired, Pantry, Separate Dining Room, Smoke Alarm, Tile Bath(s), Walk-In Closet(s), Wet Bar, Whirlpool Tub, Workshop
Heating Heat Pump, Two-Zone
Cooling Heat Pump, Two-Zone
Flooring Carpet, Ceramic Tile, Hardwood
Fireplaces Number 2 Fireplaces, Gas Log, Great Room, Other
Exterior
Exterior Feature Concrete Drive, Fenced Yard, Garden Space, Landscaped, Insulated Glass, Tennis Courts, Satellite Dish, Undergrnd Utilities, Golf Nearby
Garage Spaces 340.0
Utilities Available AEP/Appalachian Powr
Roof Type Shingle
Building
Story Two
Sewer Septic Tank
Schools
School District Bedford
Others
Acceptable Financing Conventional
Listing Terms Conventional
Read Less Info
Want to know what your home might be worth? Contact us for a FREE valuation!
Our team is ready to help you sell your home for the highest possible price ASAP

laurenbellrealestate@gmail.com
4109 Boonsboro Road, Lynchburg, VA, 24503, United States

