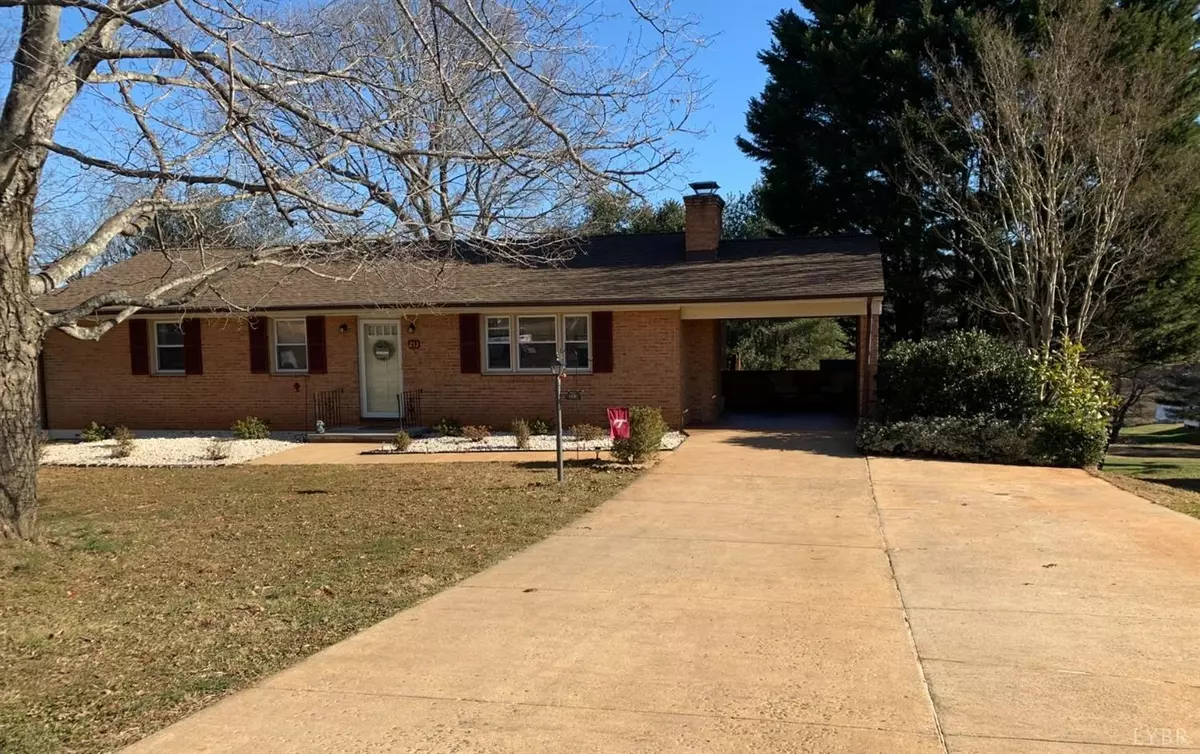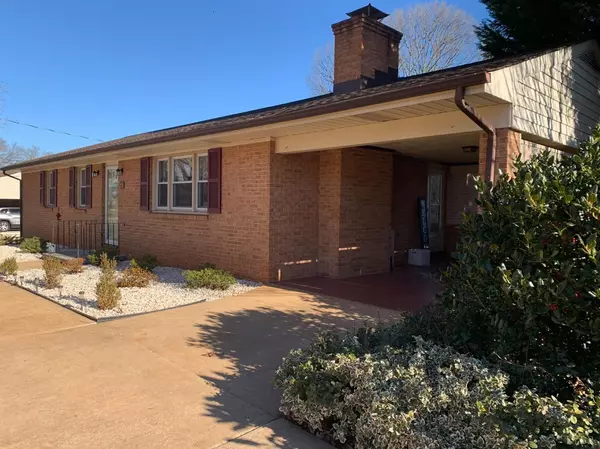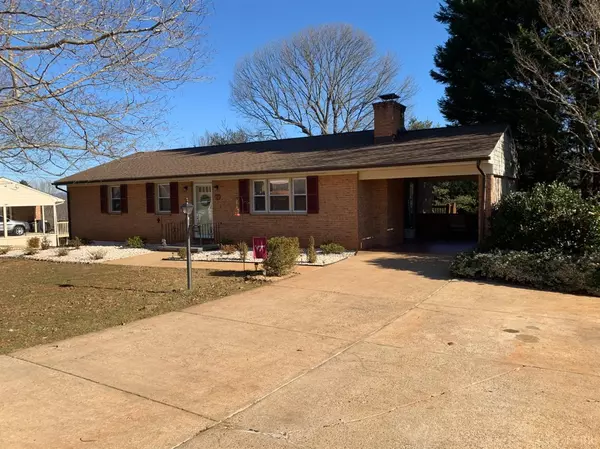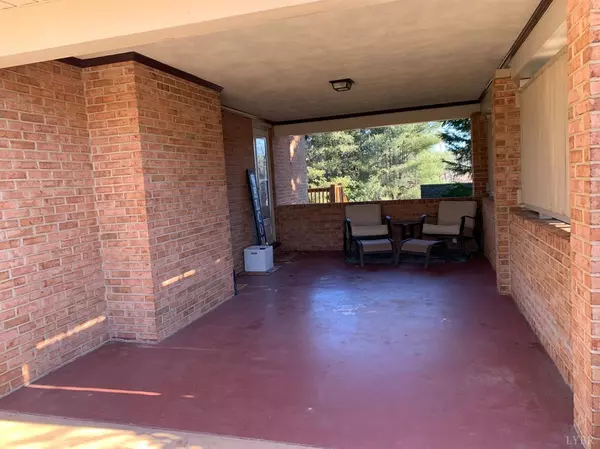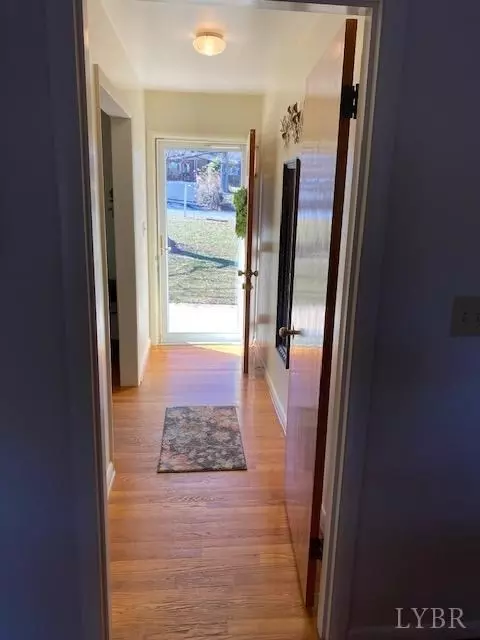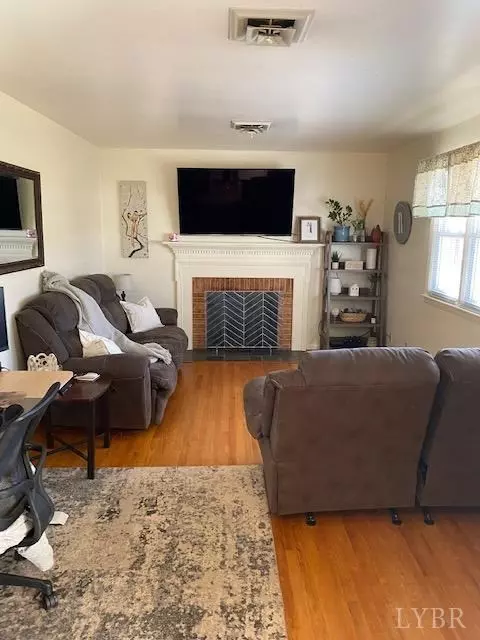Bought with Jackie G Kramar • Harmony Homes & Land
$256,900
$256,900
For more information regarding the value of a property, please contact us for a free consultation.
4 Beds
3 Baths
2,538 SqFt
SOLD DATE : 03/17/2021
Key Details
Sold Price $256,900
Property Type Single Family Home
Sub Type Single Family Residence
Listing Status Sold
Purchase Type For Sale
Square Footage 2,538 sqft
Price per Sqft $101
Subdivision Sherwood Forest
MLS Listing ID 329175
Sold Date 03/17/21
Bedrooms 4
Full Baths 2
Half Baths 1
Year Built 1965
Lot Size 0.430 Acres
Property Description
City living with county taxes, all within the Brookville school district! This brick ranch features a 2 year old roof, vinyl replacement windows and hardwood floors throughout the main level. The main level also boasts a master bedroom with half bath, 2 additional bedrooms, and 1 full bath. An upgraded kitchen with connecting dining area along with a nice sized living room rounds out the main level living space. The terrace level is fully finished and features a large den (with wet bar) for additional relaxation/entertainment space, an office, 1-2 bedrooms, and a large sized laundry room with luxury vinyl plank flooring throughout. You will enjoy the large 16x20 deck that overlooks the fenced in back yard. The concrete patio below the deck provides additional space for outside entertainment. Lastly, but certainly not least, the large 24' above ground pool with adjoining deck will make for a great place for summertime fun! (additional .05 ac conveys w/ property TAX ID 001730100
Location
State VA
County Campbell
Zoning R1
Rooms
Other Rooms 22x11 Level: Below Grade 12x5 Level: Below Grade
Dining Room 13x10 Level: Level 1 Above Grade
Kitchen 13x10 Level:
Interior
Interior Features Cable Available, Ceiling Fan(s), Drywall, High Speed Data Aval, Main Level Bedroom, Main Level Den, Primary Bed w/Bath, Pantry, Separate Dining Room, Tile Bath(s), Walk-In Closet(s)
Heating Heat Pump
Cooling Heat Pump
Flooring Hardwood, Laminate, Tile
Fireplaces Number 1 Fireplace, Living Room, Wood Burning
Exterior
Exterior Feature Concrete Drive, Fenced Yard, Garden Space, Landscaped, Satellite Dish, Mountain Views, Lake Nearby
Utilities Available AEP/Appalachian Powr
Roof Type Shingle
Building
Story One
Sewer Septic Tank
Schools
School District Campbell
Others
Acceptable Financing USDA
Listing Terms USDA
Read Less Info
Want to know what your home might be worth? Contact us for a FREE valuation!
Our team is ready to help you sell your home for the highest possible price ASAP

laurenbellrealestate@gmail.com
4109 Boonsboro Road, Lynchburg, VA, 24503, United States

