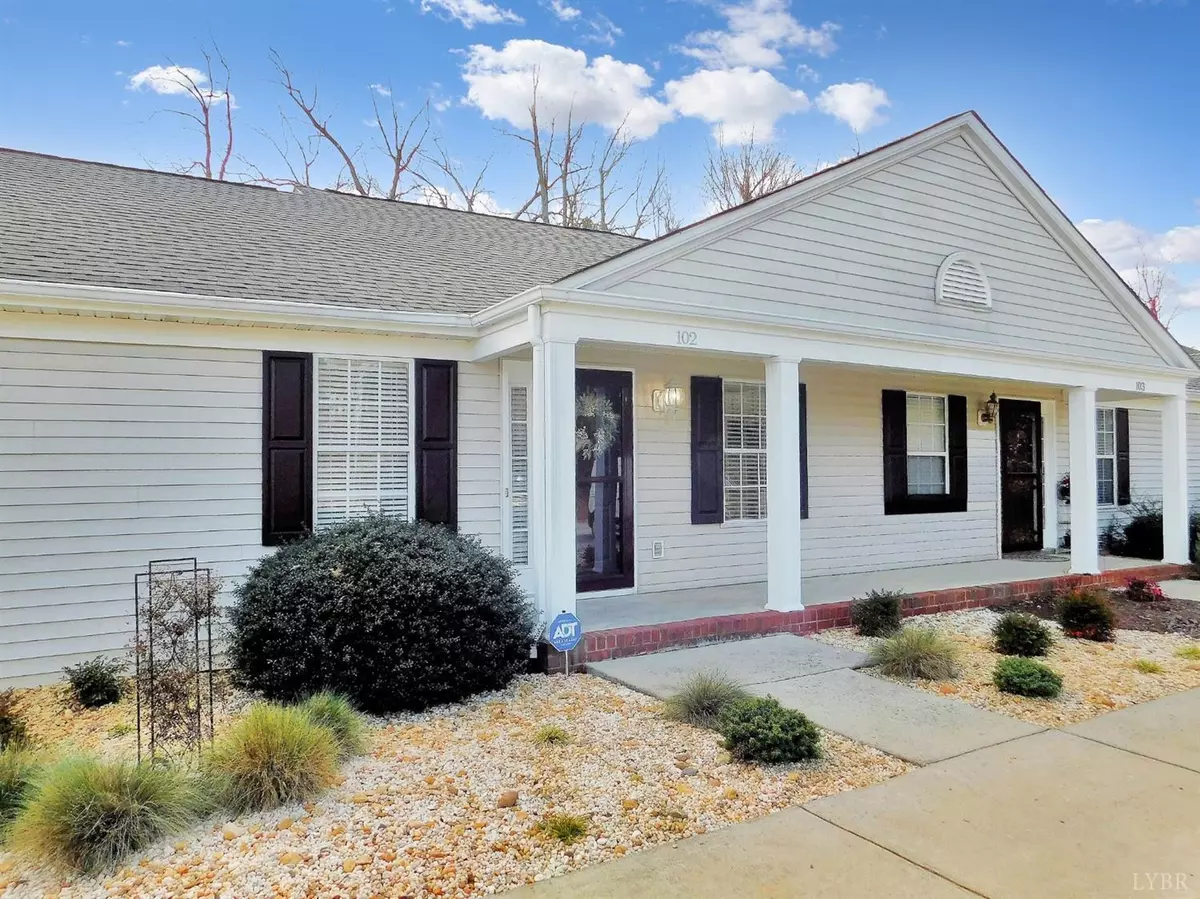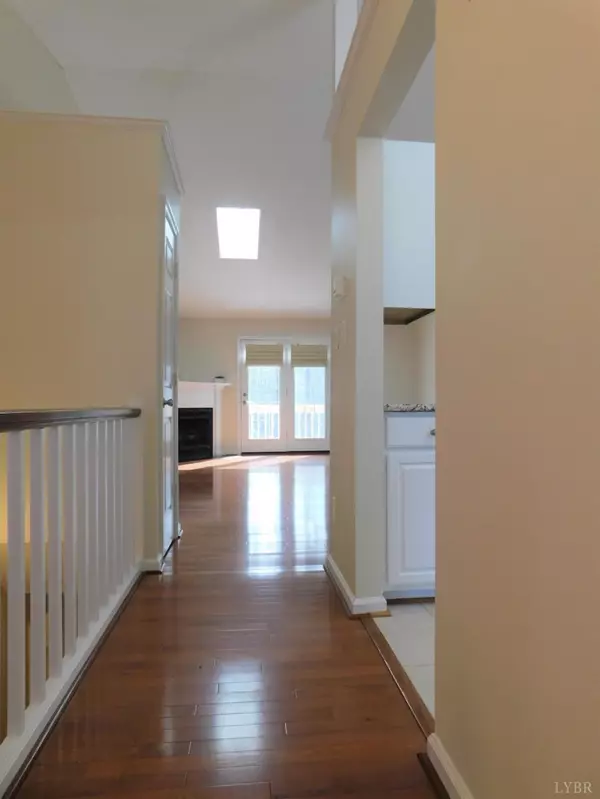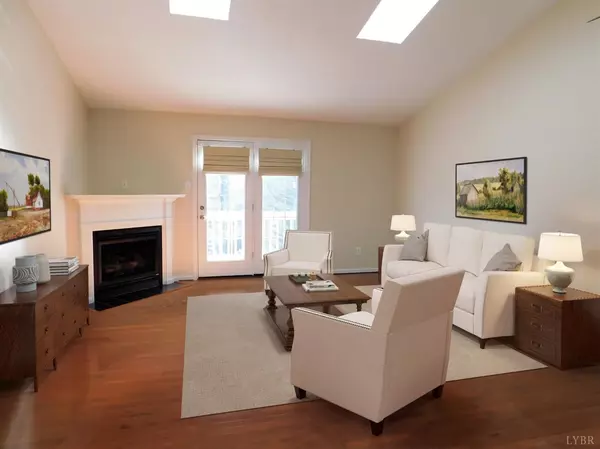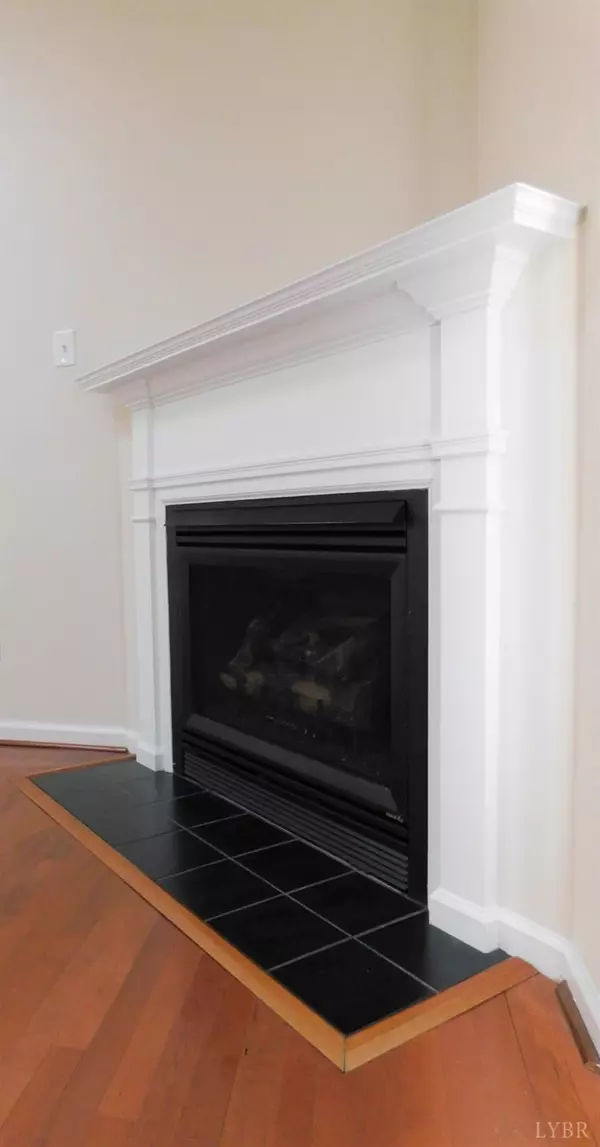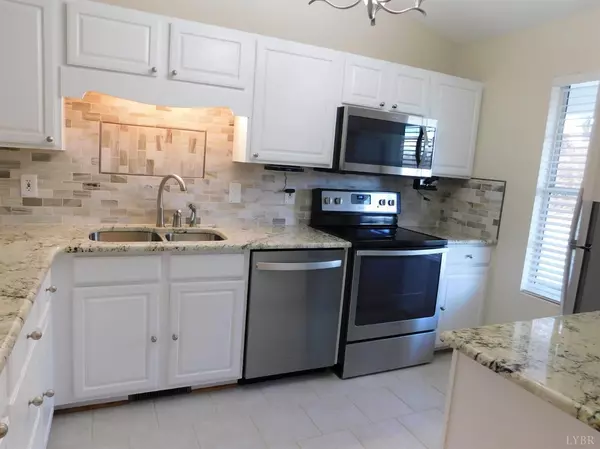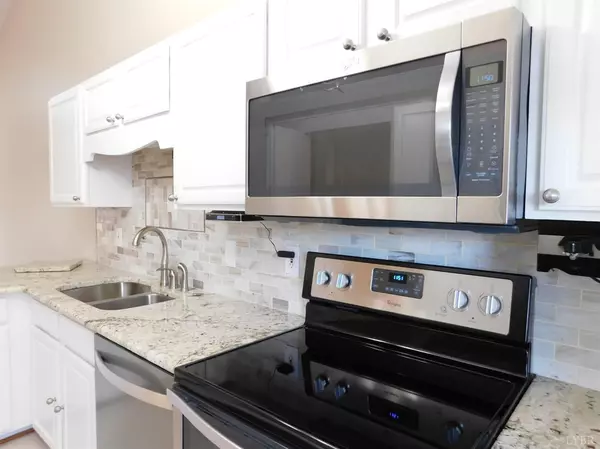Bought with Kem E Cobb • Century 21 ALL-SERVICE
$169,900
$169,900
For more information regarding the value of a property, please contact us for a free consultation.
2 Beds
2 Baths
1,808 SqFt
SOLD DATE : 03/18/2021
Key Details
Sold Price $169,900
Property Type Townhouse
Sub Type Townhouse
Listing Status Sold
Purchase Type For Sale
Square Footage 1,808 sqft
Price per Sqft $93
MLS Listing ID 329352
Sold Date 03/18/21
Bedrooms 2
Full Baths 2
HOA Fees $110/mo
Year Built 1996
Lot Size 2,178 Sqft
Property Description
Welcome to 102 Royal garden Court in Madison Heights where you will find that your next Home has been completely renovated. The Main level offers open entertaining with hardwood floors. An immaculate kitchen with beautiful granite counter tops and like new stainless steel appliances. Skylights fill the combined dining and living room with with natural light along with sliding glass doors that lead out onto the large recently renovated deck. A specious Master bedroom with walk-in closet and an ensuite that invokes calming with subduded colors and a stone/tile walk in shower. Below grade you will find the second bedroom with ensuite. A spacious family room that leads out onto a covered patio and another room that can be used as an office. Make 102 Royal Garden Court your next Home and enjoy easy living.
Location
State VA
County Amherst
Rooms
Family Room 22x15 Level: Below Grade
Other Rooms 11x7 Level: Below Grade
Kitchen 12x9 Level: Level 1 Above Grade
Interior
Interior Features Cable Available, Cable Connections, Ceiling Fan(s), Drywall, High Speed Data Aval, Main Level Bedroom, Primary Bed w/Bath, Rods, Security System, Skylights, Smoke Alarm, Tile Bath(s), Walk-In Closet(s)
Heating Heat Pump
Cooling Heat Pump
Flooring Hardwood, Tile
Fireplaces Number 1 Fireplace, Gas Log, Living Room
Exterior
Exterior Feature Paved Drive, Landscaped, Storm Doors, Insulated Glass, Satellite Dish
Utilities Available AEP/Appalachian Powr
Roof Type Shingle
Building
Story Two
Sewer Septic Tank
Schools
School District Amherst
Others
Acceptable Financing USDA
Listing Terms USDA
Read Less Info
Want to know what your home might be worth? Contact us for a FREE valuation!
Our team is ready to help you sell your home for the highest possible price ASAP

laurenbellrealestate@gmail.com
4109 Boonsboro Road, Lynchburg, VA, 24503, United States

