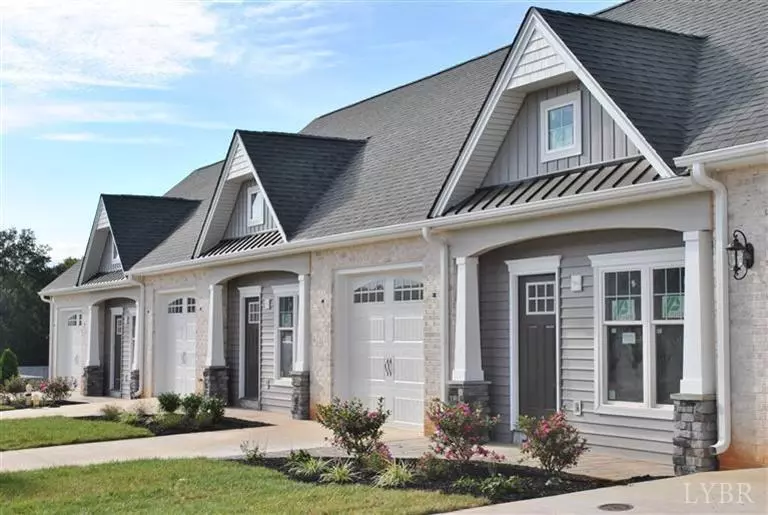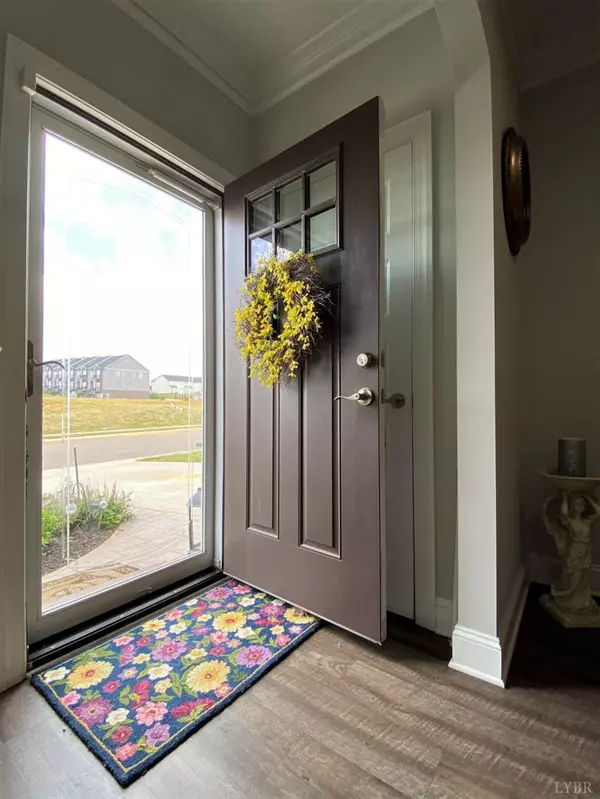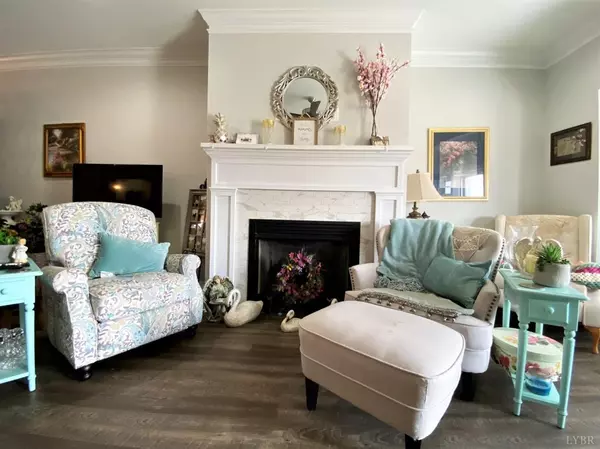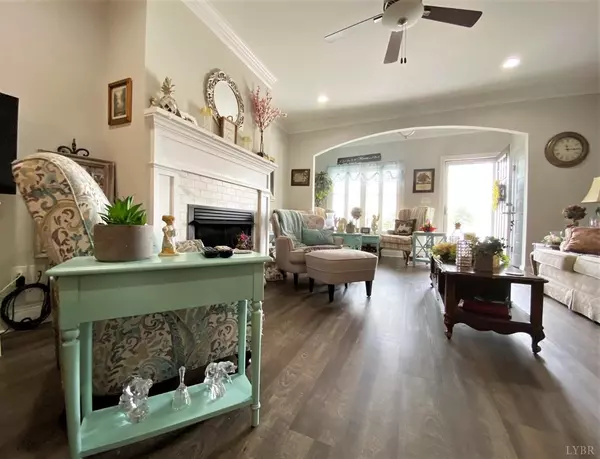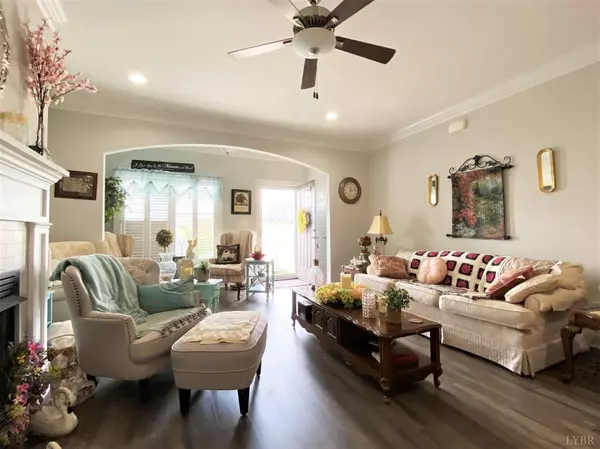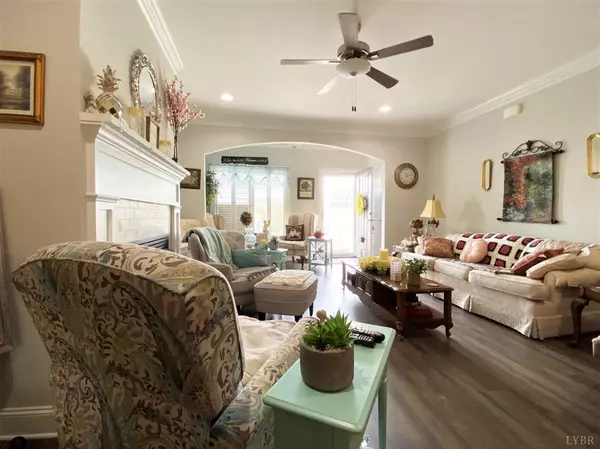Bought with Tammi Moore • Mark A. Dalton & Co., Inc.
$288,000
$299,900
4.0%For more information regarding the value of a property, please contact us for a free consultation.
3 Beds
3 Baths
2,262 SqFt
SOLD DATE : 09/28/2020
Key Details
Sold Price $288,000
Property Type Townhouse
Sub Type Townhouse
Listing Status Sold
Purchase Type For Sale
Square Footage 2,262 sqft
Price per Sqft $127
Subdivision Farmington At Forest
MLS Listing ID 325989
Sold Date 09/28/20
Bedrooms 3
Full Baths 2
Half Baths 1
HOA Fees $101/mo
Year Built 2018
Lot Size 3,049 Sqft
Property Description
Virtually brand new, just completed in late 2018! Photos are from 2018 construction process, sellers are in the midst of packing and have taken excellent care of home! Maintenance free living at the Crossings at Farmington! Featuring a lavish exterior with rock, board and batten, siding, & extra trim touches. Inside you will find an open concept design with durable vinyl click flooring throughout living areas PLUS Master Bedroom. Great room includes an elegant fireplace w/ tile surround, dining area and fully equipped custom kitchen; white custom cabinetry, upgraded quartz counters, decorative tile backsplash, black stainless appliances, pantry & a large prep island. 8x15 screened-in porch with maintenance free Trek-like Decking and vinyl posts. Perfect for outdoor entertainment right off the kitchen! Finished basement with 2 additional bedrooms, family room, and storage. RV, Camper, & Boat Parking is at the Pool Clubhouse in Farmington.
Location
State VA
County Bedford
Zoning R-2
Rooms
Family Room 16x27 Level: Below Grade
Other Rooms 13x10 Level: Below Grade
Dining Room 12x16 Level: Level 1 Above Grade
Kitchen 13x16 Level: Level 1 Above Grade
Interior
Interior Features Cable Connections, Ceiling Fan(s), Drywall, Great Room, High Speed Data Aval, Main Level Bedroom, Primary Bed w/Bath, Pantry, Separate Dining Room, Tile Bath(s), Walk-In Closet(s)
Heating Heat Pump
Cooling Heat Pump
Flooring Carpet, Ceramic Tile, Vinyl
Fireplaces Number 1 Fireplace, Great Room
Exterior
Exterior Feature Pool Nearby, Concrete Drive, Landscaped, Screened Porch, Insulated Glass, Undergrnd Utilities, Club House Nearby, Golf Nearby
Parking Features Garage Door Opener
Garage Spaces 260.0
Utilities Available AEP/Appalachian Powr
Roof Type Shingle
Building
Story One
Sewer County
Schools
School District Bedford
Others
Acceptable Financing Conventional
Listing Terms Conventional
Read Less Info
Want to know what your home might be worth? Contact us for a FREE valuation!
Our team is ready to help you sell your home for the highest possible price ASAP

laurenbellrealestate@gmail.com
4109 Boonsboro Road, Lynchburg, VA, 24503, United States

