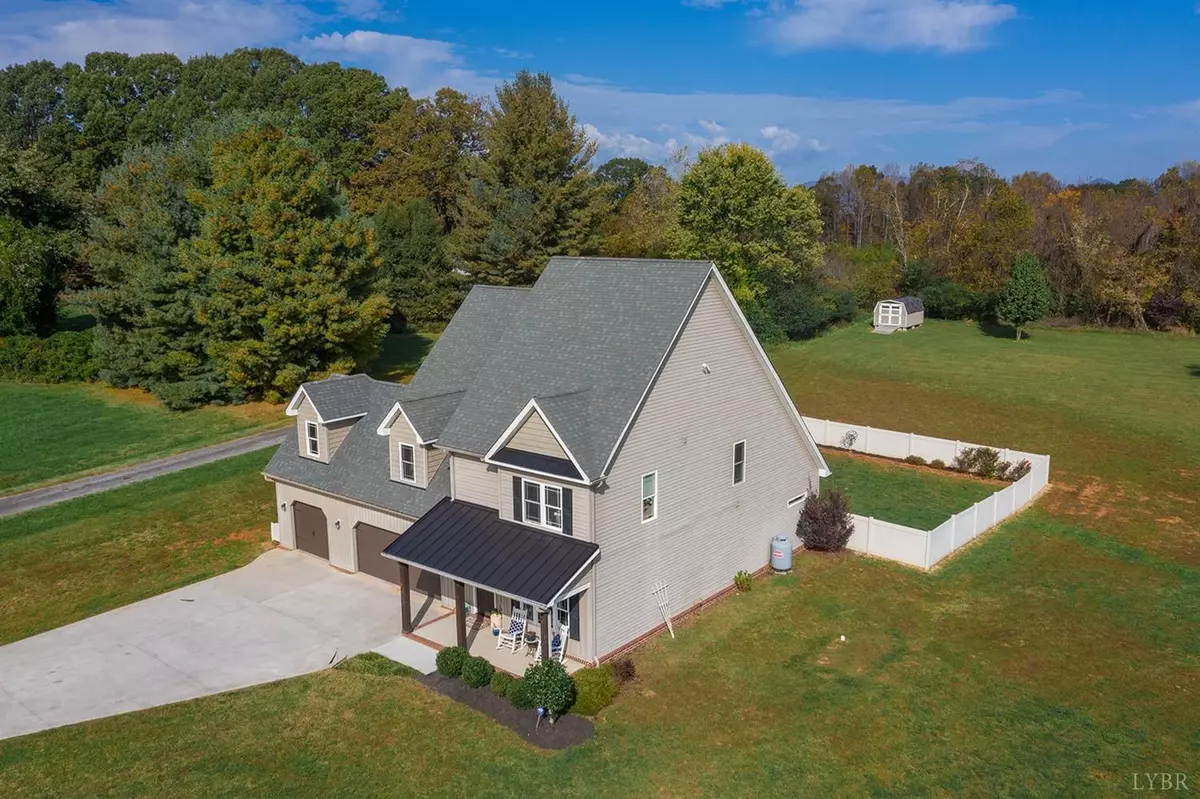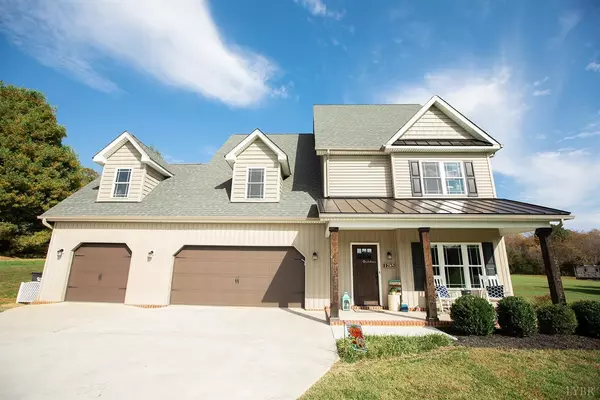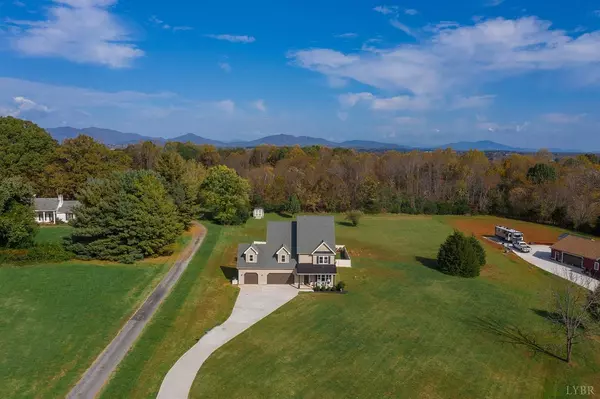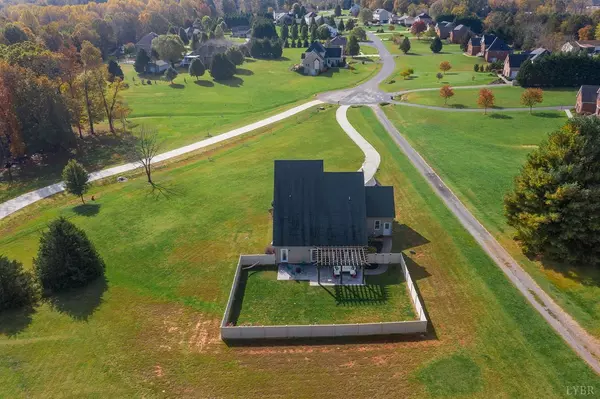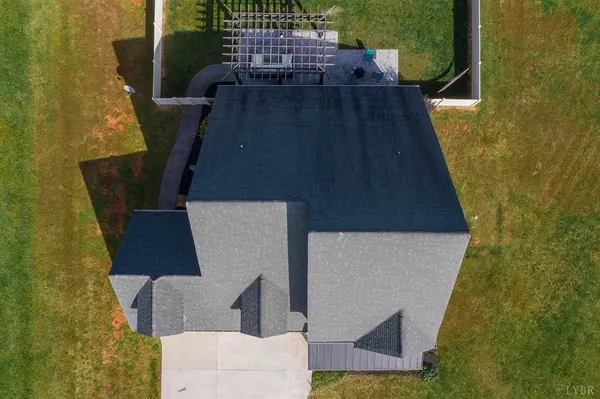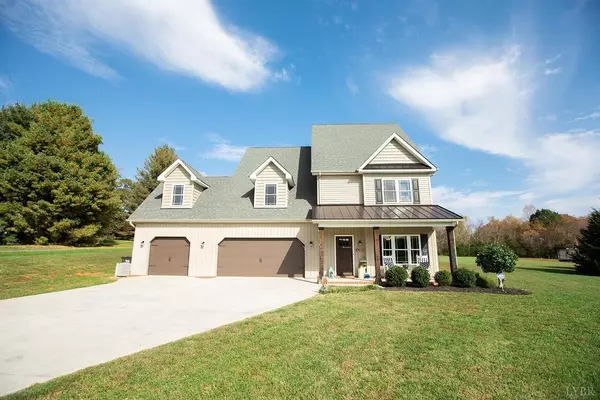Bought with Sarah LaFrance • Mark A. Dalton & Co., Inc.
$392,500
$392,500
For more information regarding the value of a property, please contact us for a free consultation.
4 Beds
3 Baths
2,977 SqFt
SOLD DATE : 11/30/2020
Key Details
Sold Price $392,500
Property Type Single Family Home
Sub Type Single Family Residence
Listing Status Sold
Purchase Type For Sale
Square Footage 2,977 sqft
Price per Sqft $131
Subdivision Majestic Oaks
MLS Listing ID 328031
Sold Date 11/30/20
Bedrooms 4
Full Baths 2
Half Baths 1
Year Built 2014
Lot Size 1.990 Acres
Property Description
Gorgeous home, like new, 1.99 acre cul-de-sac lot, pond views, main level master with lovely tile shower huge closet, 3-car garage, new HVAC system, and an open floor plan you'll love! Beautiful, peaceful property, so convenient. Rocking chair front porch is ideal for sipping coffee or reading. Step inside to an ideal floor plan, beautiful flooring, gorgeous flooring, with dining area, open to the large kitchen with center island, plus peninsula bar for seating guests. Exquisite granite, stainless appliances, kitchen open to the main level vaulted living room with gorgeous stone fireplace. Main level master suite with vaulted ceiling, chandelier, pampering master bath with massive tile shower, double vanity, walk-in closet, main level laundry. You'll love entertaining on the rear patio with pergola, firepit area, and huge green space, lot continues beyond fence, new storage building. Second level boasts three large bedrooms, plenty of closet space, full bath. WOW FACTOR HERE!
Location
State VA
County Bedford
Zoning R1
Rooms
Other Rooms 13x8 Level: Level 2 Above Grade 10x5 Level: Level 2 Above Grade
Dining Room 15x14 Level: Level 1 Above Grade
Kitchen 15x14 Level: Level 1 Above Grade
Interior
Interior Features Cable Available, Ceiling Fan(s), Drywall, Great Room, Main Level Bedroom, Primary Bed w/Bath, Tile Bath(s), Walk-In Closet(s)
Heating Heat Pump, Two-Zone
Cooling Heat Pump, Two-Zone
Flooring Carpet, Ceramic Tile, Laminate, Other
Fireplaces Number 1 Fireplace, Gas Log
Exterior
Exterior Feature Concrete Drive, Privacy Fence, Garden Space, Landscaped, Undergrnd Utilities
Parking Features Garage Door Opener
Garage Spaces 680.0
Roof Type Shingle
Building
Story One and One Half
Sewer Septic Tank
Schools
School District Bedford
Others
Acceptable Financing Cash
Listing Terms Cash
Read Less Info
Want to know what your home might be worth? Contact us for a FREE valuation!
Our team is ready to help you sell your home for the highest possible price ASAP

laurenbellrealestate@gmail.com
4109 Boonsboro Road, Lynchburg, VA, 24503, United States

