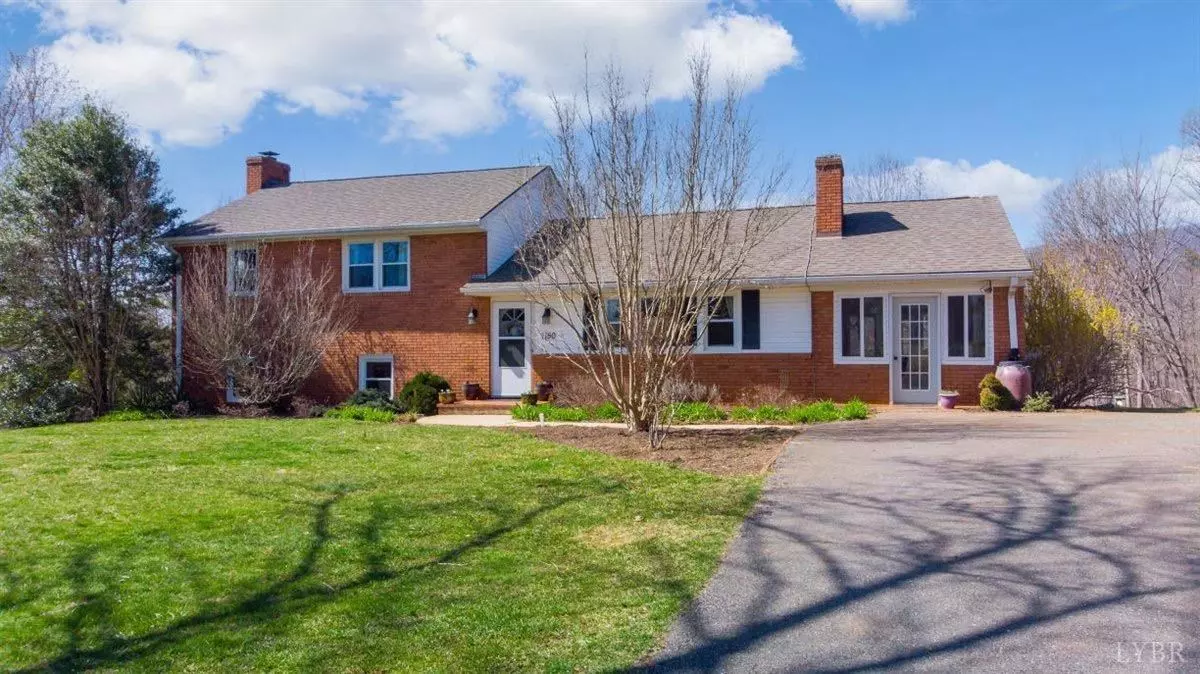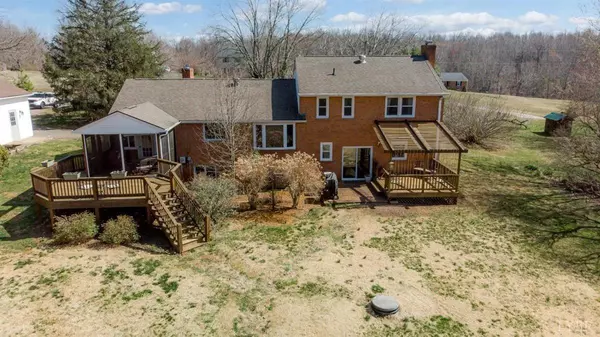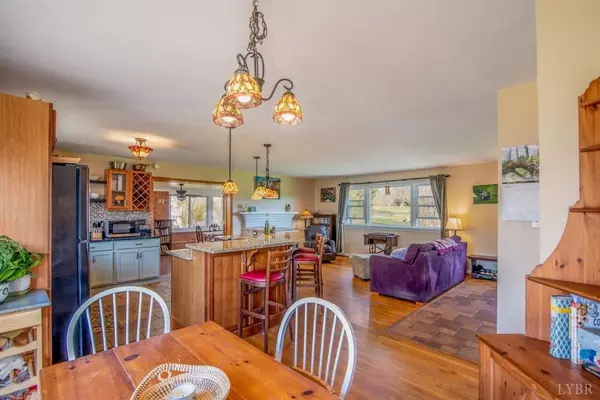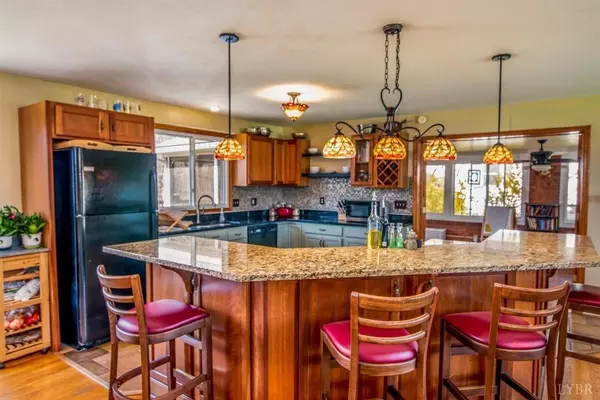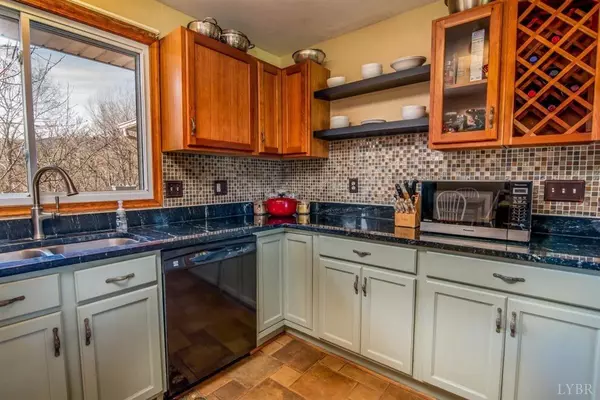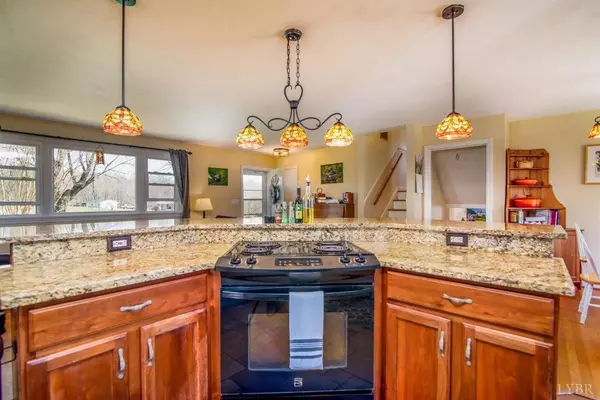Bought with Brady Rose • eXp Realty LLC-Bedford
$282,000
$279,900
0.8%For more information regarding the value of a property, please contact us for a free consultation.
3 Beds
2 Baths
2,327 SqFt
SOLD DATE : 06/15/2021
Key Details
Sold Price $282,000
Property Type Single Family Home
Sub Type Single Family Residence
Listing Status Sold
Purchase Type For Sale
Square Footage 2,327 sqft
Price per Sqft $121
MLS Listing ID 330297
Sold Date 06/15/21
Bedrooms 3
Full Baths 2
Year Built 1962
Lot Size 4.434 Acres
Property Description
Beautifully Updated Country Home on 4.4 acres with a detached 2 car garage, a 2 stall horse barn AND High Speed Internet! This home has so much wonderful space and features an open floor plan spotlighting the gorgeous kitchen renovation opening into the living room with a fireplace and a dining area. The layout also allows for separation with a spacious family room a few steps down and a front to back sunroom which is really a multi purpose room for eating, playing & creating. 3 bedrooms and 2 full baths complete the main house. If outdoor living is your dream then you will love the screened porch and 3 decks here! A Surprise Bonus room is found at the back of the garage with a separate office/studio/guest suite with a full bath. Walking around the expansive lawn and you will see not only the barn and a chicken house but also raised beds, fruit trees and plantings all ready for you to enjoy including asparagus beds, blueberries and raspberries! HVAC & Windows 2015, Roof 2012
Location
State VA
County Amherst
Zoning A1
Rooms
Family Room 24x22 Level: Level 1 Above Grade
Other Rooms 22x9 Level: Level 1 Above Grade
Kitchen 14x13 Level: Level 2 Above Grade
Interior
Interior Features Cable Available, Ceiling Fan(s), High Speed Data Aval, Tile Bath(s)
Heating Heat Pump
Cooling Heat Pump
Flooring Ceramic Tile, Hardwood, Laminate
Fireplaces Number 2 Fireplaces, Leased Propane Tank, Living Room, Stove Insert
Exterior
Exterior Feature River Nearby, Circular Drive, Paved Drive, Garden Space, Landscaped, Screened Porch, Insulated Glass, Mountain Views, Lake Nearby
Garage Spaces 567.0
Utilities Available AEP/Appalachian Powr
Roof Type Shingle
Building
Story Multi/Split
Sewer Septic Tank
Schools
School District Amherst
Others
Acceptable Financing Conventional
Listing Terms Conventional
Read Less Info
Want to know what your home might be worth? Contact us for a FREE valuation!
Our team is ready to help you sell your home for the highest possible price ASAP

laurenbellrealestate@gmail.com
4109 Boonsboro Road, Lynchburg, VA, 24503, United States

