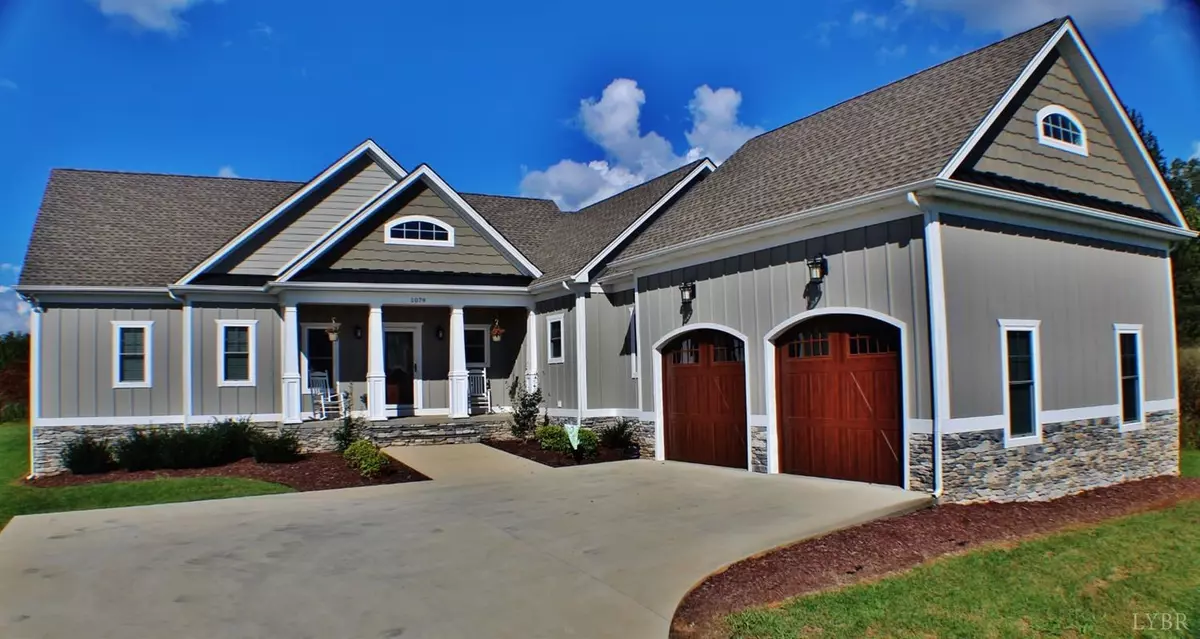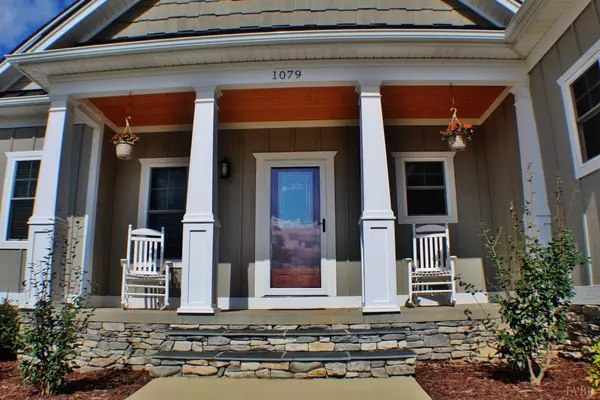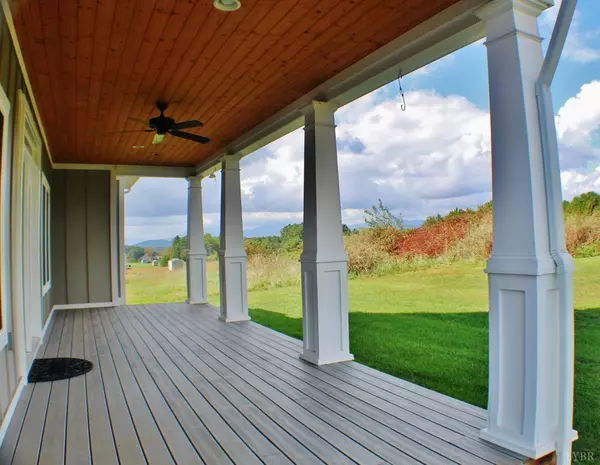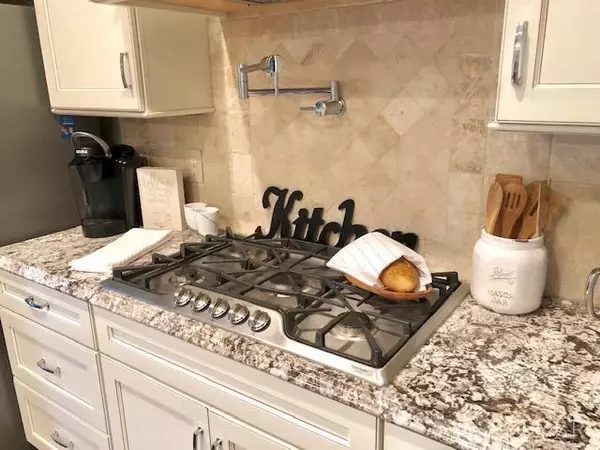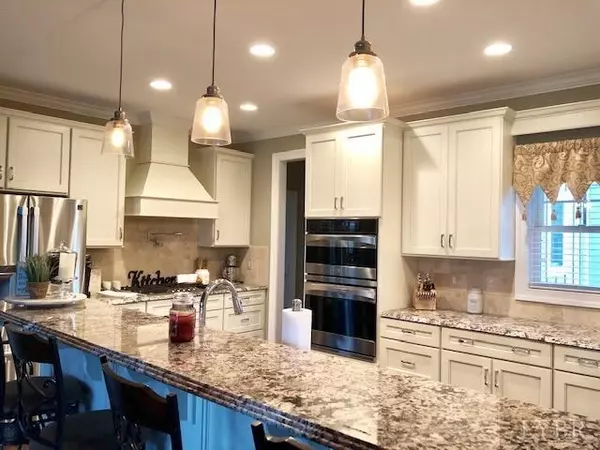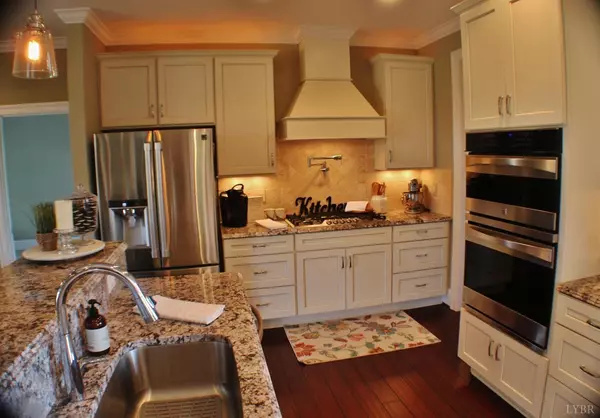Bought with Teresa Grant • Keller Williams
$412,000
$419,900
1.9%For more information regarding the value of a property, please contact us for a free consultation.
4 Beds
3 Baths
2,684 SqFt
SOLD DATE : 12/16/2020
Key Details
Sold Price $412,000
Property Type Single Family Home
Sub Type Single Family Residence
Listing Status Sold
Purchase Type For Sale
Square Footage 2,684 sqft
Price per Sqft $153
Subdivision Bradford Crossing
MLS Listing ID 326643
Sold Date 12/16/20
Bedrooms 4
Full Baths 2
Half Baths 1
Year Built 2015
Lot Size 0.480 Acres
Property Description
Meticulously Maintained Cottage Style Home With Absolutely Beautiful Custom Finishes! This home looks and feels Brand New! Looking for Mountain Views? Look No More...Majestic Mountain Views from almost every angle! Large Rocking Chair Front Porch & Covered Back Porch With Custom Detailed Columns. No More Stairs...walk right out onto your lush level lawn. Main Level living throughout with luxury ensuite, tile shower, whirlpool tub and a huge walk In closet. Upgraded tankless hot water heater, huge main level laundry, Beautiful chefs kitchen offers custom cabinetry, beautiful granite counter tops, a gas range and almost new stainless appliances. The upper level offers a private 4th bedroom, office or den, Perfect for your private get away, man cave, craft room or play room. Insulated crawl space is tall enough to walk around in some areas and is large enough for tons of extra storage. Great Location in the Bedford County/Forest School District and convenient to Shopping and Dining!
Location
State VA
County Bedford
Zoning R-1
Rooms
Dining Room 17x14 Level: Level 1 Above Grade
Kitchen 14x14 Level: Level 1 Above Grade
Interior
Interior Features Cable Available, Ceiling Fan(s), Drywall, Garden Tub, High Speed Data Aval, Main Level Bedroom, Primary Bed w/Bath, Pantry, Rods, Separate Dining Room, Smoke Alarm, Tile Bath(s), Walk-In Closet(s)
Heating Heat Pump, Two-Zone
Cooling Heat Pump, Two-Zone
Flooring Carpet, Ceramic Tile, Hardwood
Fireplaces Number 1 Fireplace, Gas Log, Leased Propane Tank
Exterior
Exterior Feature Pool Nearby, Concrete Drive, Garden Space, Landscaped, Insulated Glass, Undergrnd Utilities, Mountain Views, Club House Nearby, Golf Nearby
Garage Garage Door Opener
Garage Spaces 528.0
Utilities Available AEP/Appalachian Powr
Roof Type Shingle
Building
Story One
Sewer Septic Tank
Schools
School District Bedford
Others
Acceptable Financing Other
Listing Terms Other
Read Less Info
Want to know what your home might be worth? Contact us for a FREE valuation!
Our team is ready to help you sell your home for the highest possible price ASAP

laurenbellrealestate@gmail.com
4109 Boonsboro Road, Lynchburg, VA, 24503, United States

