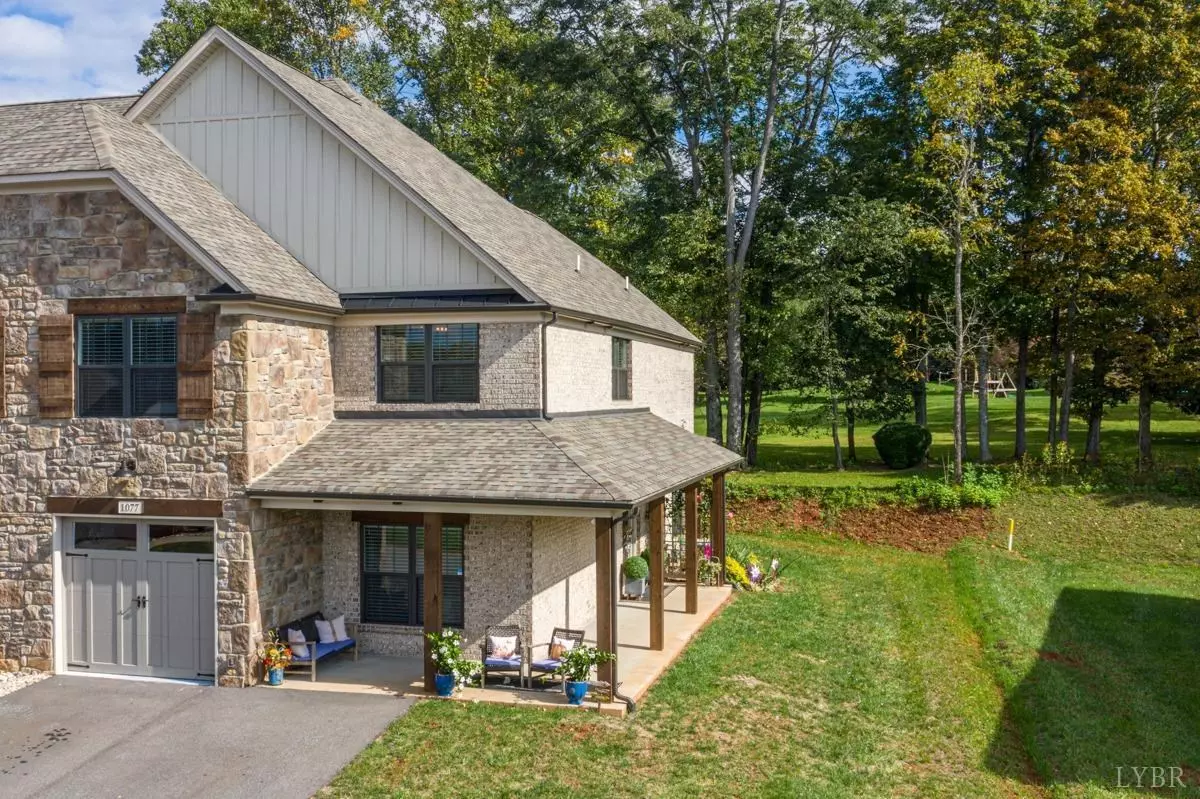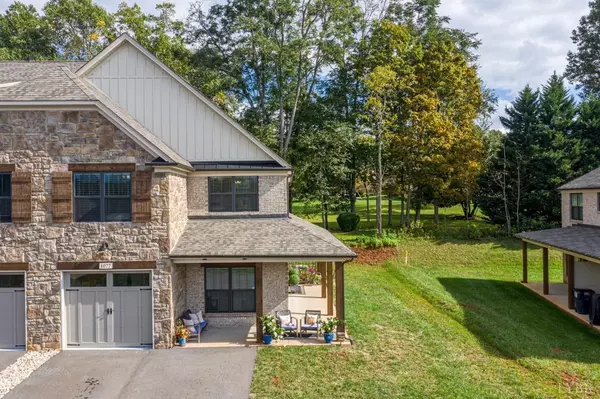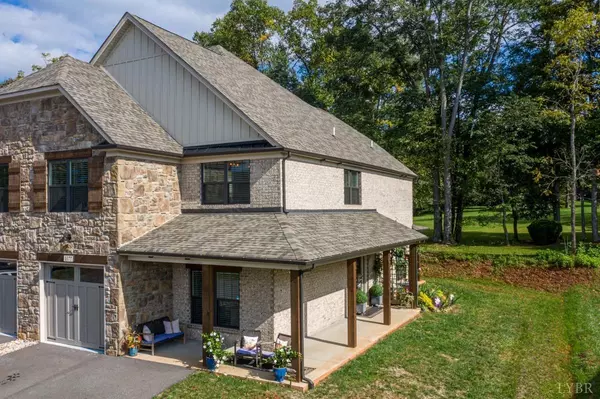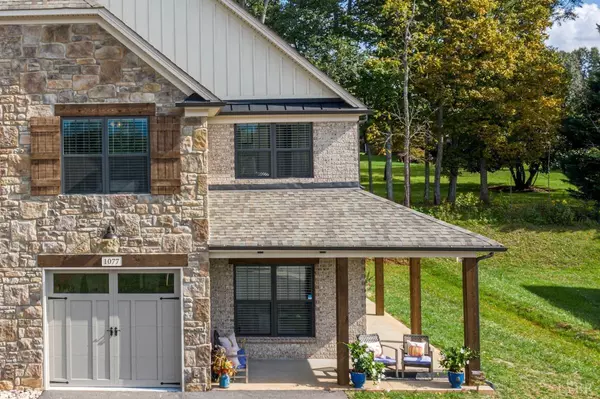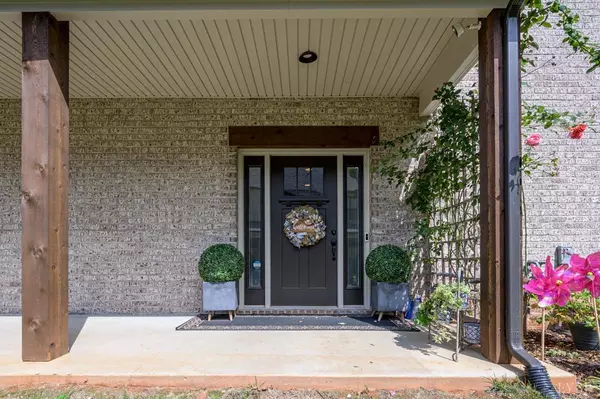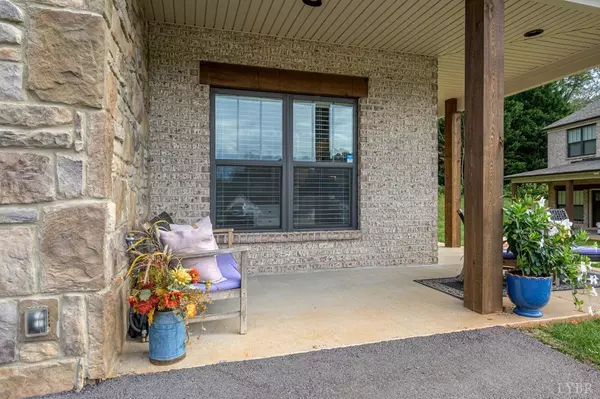Bought with Adam Hopkins • The Hopkins Real Estate Group LLC
$310,000
$309,900
For more information regarding the value of a property, please contact us for a free consultation.
4 Beds
3 Baths
2,348 SqFt
SOLD DATE : 11/30/2020
Key Details
Sold Price $310,000
Property Type Townhouse
Sub Type Townhouse
Listing Status Sold
Purchase Type For Sale
Square Footage 2,348 sqft
Price per Sqft $132
Subdivision Sleepy Oak Park Villas
MLS Listing ID 327509
Sold Date 11/30/20
Bedrooms 4
Full Baths 3
HOA Fees $165/mo
Year Built 2018
Lot Size 3,920 Sqft
Property Description
Without a doubt one of the most desirable townhomes in the development - end unit with mountain views! Desirable Forest location and schools, open floorplan with optional main level living, and tons of upgrades throughout. Great room with stone fireplace open to chefs kitchen with quartz countertops, stainless appliances (gas range with double ovens) , farm sink + tons of cabinets. Sunny dining area with plantation shutters. Easy access to private covered back porch and grassy area. Main level bedroom + full bath, and one car garage. Second level has two large bedrooms and lavish full bath with two sinks and tub/shower. Huge master suite with sitting area, walk-in closet, and master bathroom with oversized tile rain shower. Nice sized laundry room on second level. Wrap around rocking chair front porch perfect for taking in the views and landscaped with beautiful roses by current owner. High-end finishes and upgrades - low maintenance luxury living with low Bedford county taxes!
Location
State VA
County Bedford
Rooms
Other Rooms 2x7 Level: Level 1 Above Grade
Dining Room 12x12 Level: Level 1 Above Grade
Kitchen 12x12 Level: Level 1 Above Grade
Interior
Interior Features Cable Available, Ceiling Fan(s), Drywall, Great Room, Main Level Bedroom, Primary Bed w/Bath, Smoke Alarm, Tile Bath(s), Walk-In Closet(s)
Heating Heat Pump, Two-Zone
Cooling Heat Pump, Two-Zone
Flooring Carpet, Ceramic Tile, Hardwood
Fireplaces Number 1 Fireplace, Gas Log, Great Room
Exterior
Exterior Feature Pool Nearby, Paved Drive, Garden Space, Insulated Glass, Tennis Courts Nearby, Mountain Views, Lake Nearby
Parking Features Garage Door Opener
Garage Spaces 240.0
Roof Type Shingle
Building
Story Two
Sewer County
Schools
School District Bedford
Others
Acceptable Financing Conventional
Listing Terms Conventional
Read Less Info
Want to know what your home might be worth? Contact us for a FREE valuation!
Our team is ready to help you sell your home for the highest possible price ASAP

laurenbellrealestate@gmail.com
4109 Boonsboro Road, Lynchburg, VA, 24503, United States

