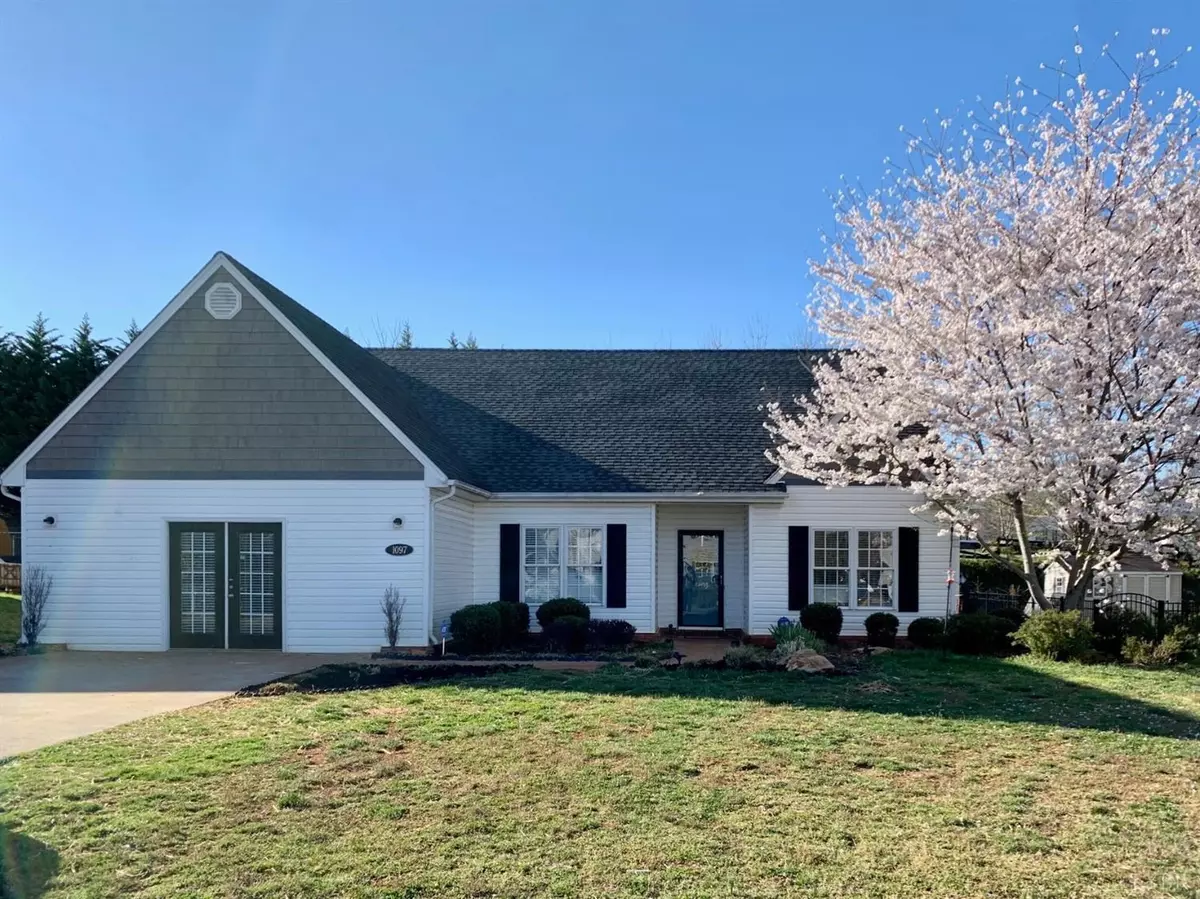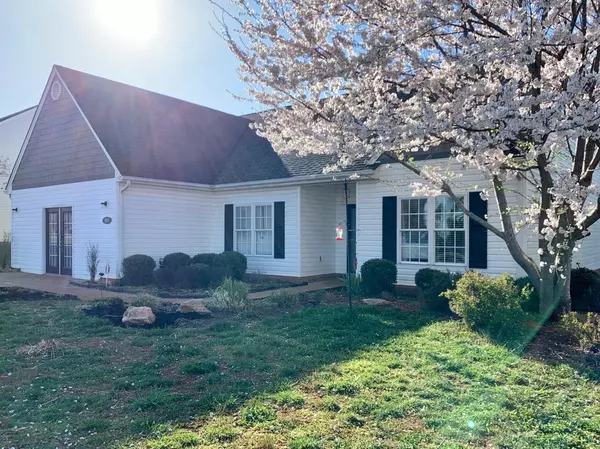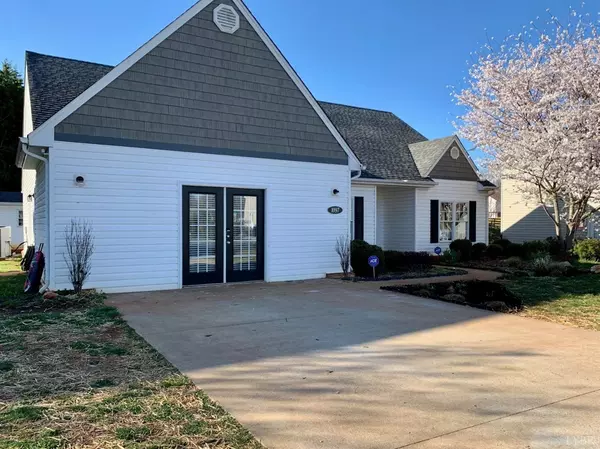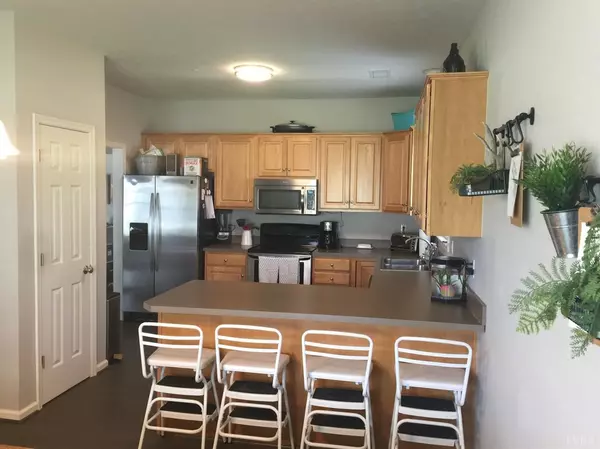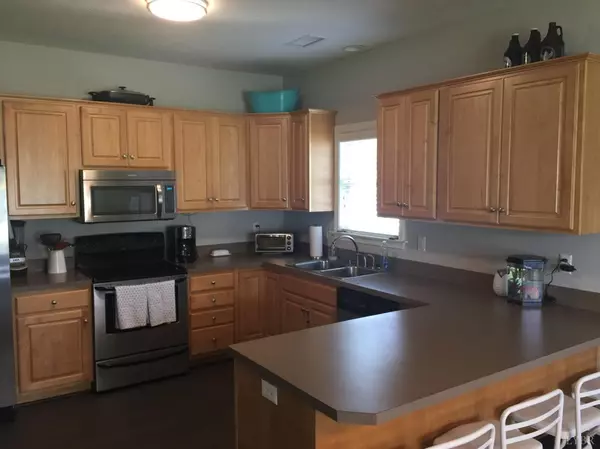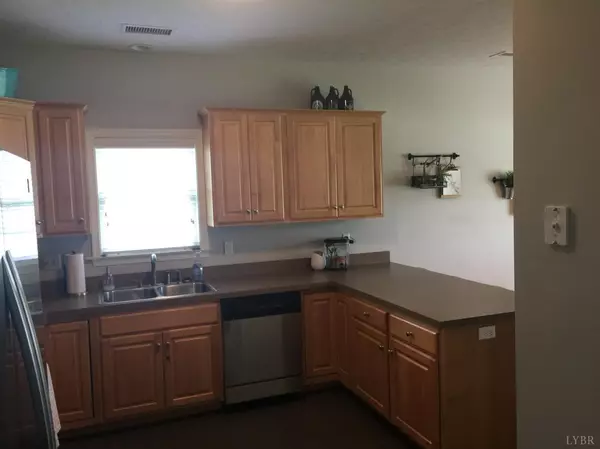Bought with Jeremiah W Cochenour • Mark A. Dalton & Co., Inc.
$252,000
$249,900
0.8%For more information regarding the value of a property, please contact us for a free consultation.
3 Beds
2 Baths
2,142 SqFt
SOLD DATE : 11/17/2020
Key Details
Sold Price $252,000
Property Type Single Family Home
Sub Type Single Family Residence
Listing Status Sold
Purchase Type For Sale
Square Footage 2,142 sqft
Price per Sqft $117
Subdivision Summerfield
MLS Listing ID 324835
Sold Date 11/17/20
Bedrooms 3
Full Baths 2
Year Built 2006
Lot Size 10,018 Sqft
Property Description
Convenient one-level living in Forest. Spacious ranch with lot of natural light in the big kitchen. Stainless steel appliances, including refrigerator, and an eat-in counter. Wood floors throughout and a fresh coat of paint. The family room is conveniently located at the back side of the home for added privacy. Master BR features a large walk-in closet and it's own suite with double vanity and tile floors. Main level laundry room with ceramic tile, washer/dryer included! The garage has been finished into a huge 20x20 great room with vinyl plank flooring, giving this home 3 separate living areas. County water and sewer. Backyard includes patio for grilling, matching tool shed, fire pit, raised bed garden and a playset for the kids. Minutes away from all the conveniences of town but without any HOA. Owner/Agent.
Location
State VA
County Bedford
Zoning R-1
Rooms
Family Room 15x18 Level: Level 1 Above Grade
Dining Room 12x12 Level: Level 1 Above Grade
Kitchen 11x12 Level: Level 1 Above Grade
Interior
Interior Features Cable Available, Cable Connections, Ceiling Fan(s), Drywall, Great Room, High Speed Data Aval, Main Level Bedroom, Main Level Den, Primary Bed w/Bath, Pantry, Separate Dining Room, Smoke Alarm, Vacuum System, Walk-In Closet(s)
Heating Heat Pump
Cooling Heat Pump
Flooring Ceramic Tile, Vinyl Plank, Wood
Exterior
Exterior Feature Concrete Drive, Insulated Glass
Garage Spaces 400.0
Utilities Available AEP/Appalachian Powr
Roof Type Shingle
Building
Story One
Sewer County
Schools
School District Bedford
Others
Acceptable Financing USDA
Listing Terms USDA
Read Less Info
Want to know what your home might be worth? Contact us for a FREE valuation!
Our team is ready to help you sell your home for the highest possible price ASAP

laurenbellrealestate@gmail.com
4109 Boonsboro Road, Lynchburg, VA, 24503, United States

