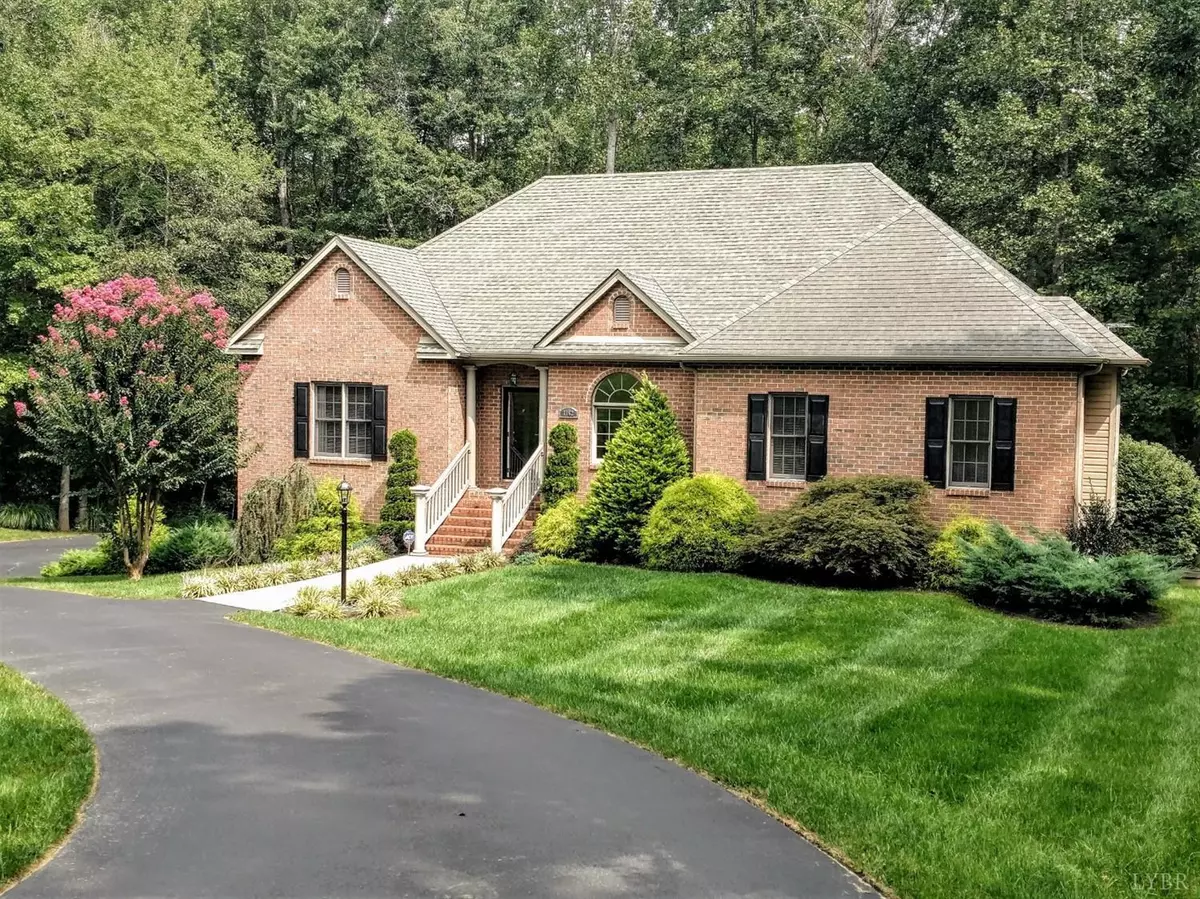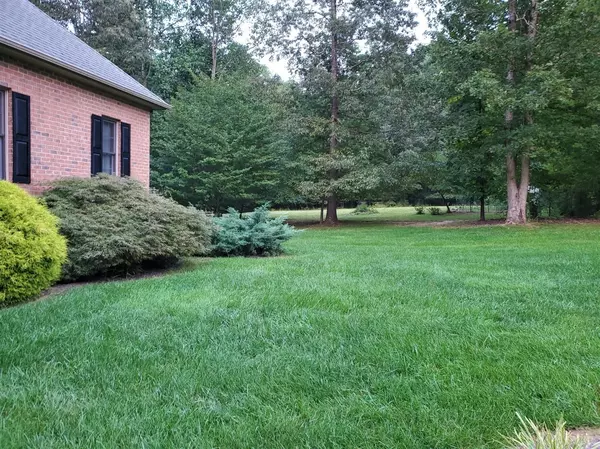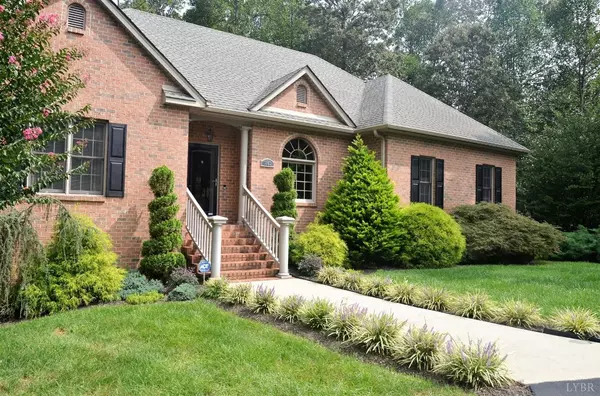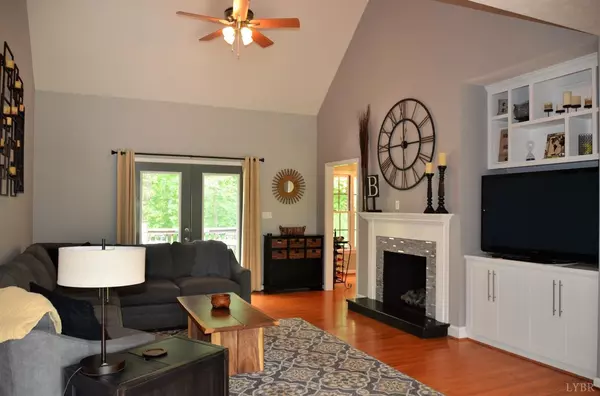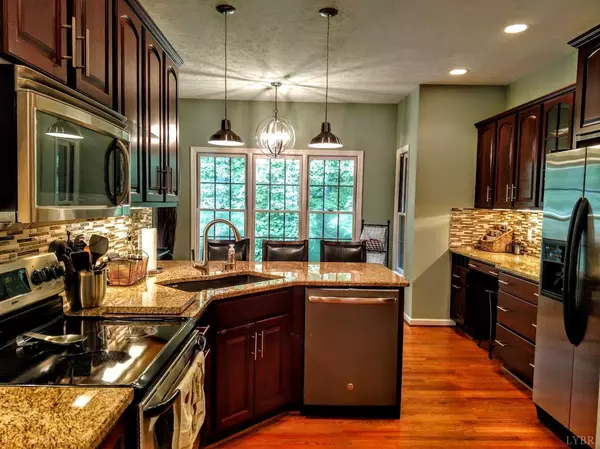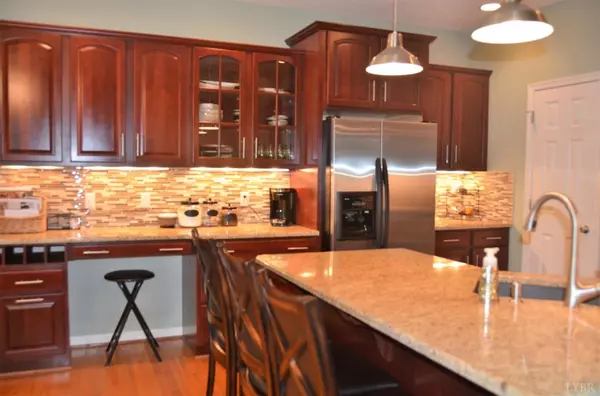Bought with Carol Patterson • Century 21 ALL-SERVICE-BED
$415,900
$415,900
For more information regarding the value of a property, please contact us for a free consultation.
3 Beds
4 Baths
2,976 SqFt
SOLD DATE : 10/30/2020
Key Details
Sold Price $415,900
Property Type Single Family Home
Sub Type Single Family Residence
Listing Status Sold
Purchase Type For Sale
Square Footage 2,976 sqft
Price per Sqft $139
Subdivision Shadow Ridge
MLS Listing ID 327323
Sold Date 10/30/20
Bedrooms 3
Full Baths 3
Half Baths 1
Year Built 2004
Lot Size 2.500 Acres
Property Description
Absolutely Immaculate Ranch nicely situated on 2.5 Acres in Forest! Nearly every surface & fixture has been lovingly updated. Cathedral ceiling in Great Room with attractive built in shelves adjacent to the gas log fp- tv is perfect for this space and will stay for the new buyers. Kitchen is so nice - updated custom cabinetry, granite tops with overhang, pantry, desk, nook for additional table & stainless appliances. Dining offers lots of natural light with semi circle above front window. Split Bedroom plan - 2 BRs on the left share a full bath. Master with super bath - dual sinks & closets, tiled shower, jetted tub & water closet. PLUS a totally renovated half bath, laundry room that gives you shelves, hanging area & utility sink plus the entrance to walk up stairs to floored attic! Terrace Level- FABULOUS Den with built ins, Bose speaker surround sound, electric fp, wet bar w/ mini fridge & mw, 3rd Full Bath, Office & Exercise area & storage space, HUGE Garage & rear patio.
Location
State VA
County Bedford
Zoning R1
Rooms
Dining Room 12x11 Level: Level 1 Above Grade
Kitchen 20x13 Level: Level 1 Above Grade
Interior
Interior Features Cable Available, Ceiling Fan(s), Great Room, High Speed Data Aval, Main Level Bedroom, Primary Bed w/Bath, Pantry, Separate Dining Room, Vacuum System, Walk-In Closet(s), Wet Bar, Whirlpool Tub
Heating Heat Pump
Cooling Heat Pump
Flooring Hardwood, Laminate, Tile, Vinyl Plank
Fireplaces Number 2 Fireplaces, Den, Gas Log, Great Room
Exterior
Exterior Feature Paved Drive, Landscaped, Storm Doors, Insulated Glass
Parking Features In Basement
Garage Spaces 621.0
Utilities Available AEP/Appalachian Powr
Roof Type Shingle
Building
Story One
Sewer Septic Tank
Schools
School District Bedford
Others
Acceptable Financing VA
Listing Terms VA
Read Less Info
Want to know what your home might be worth? Contact us for a FREE valuation!
Our team is ready to help you sell your home for the highest possible price ASAP

laurenbellrealestate@gmail.com
4109 Boonsboro Road, Lynchburg, VA, 24503, United States

