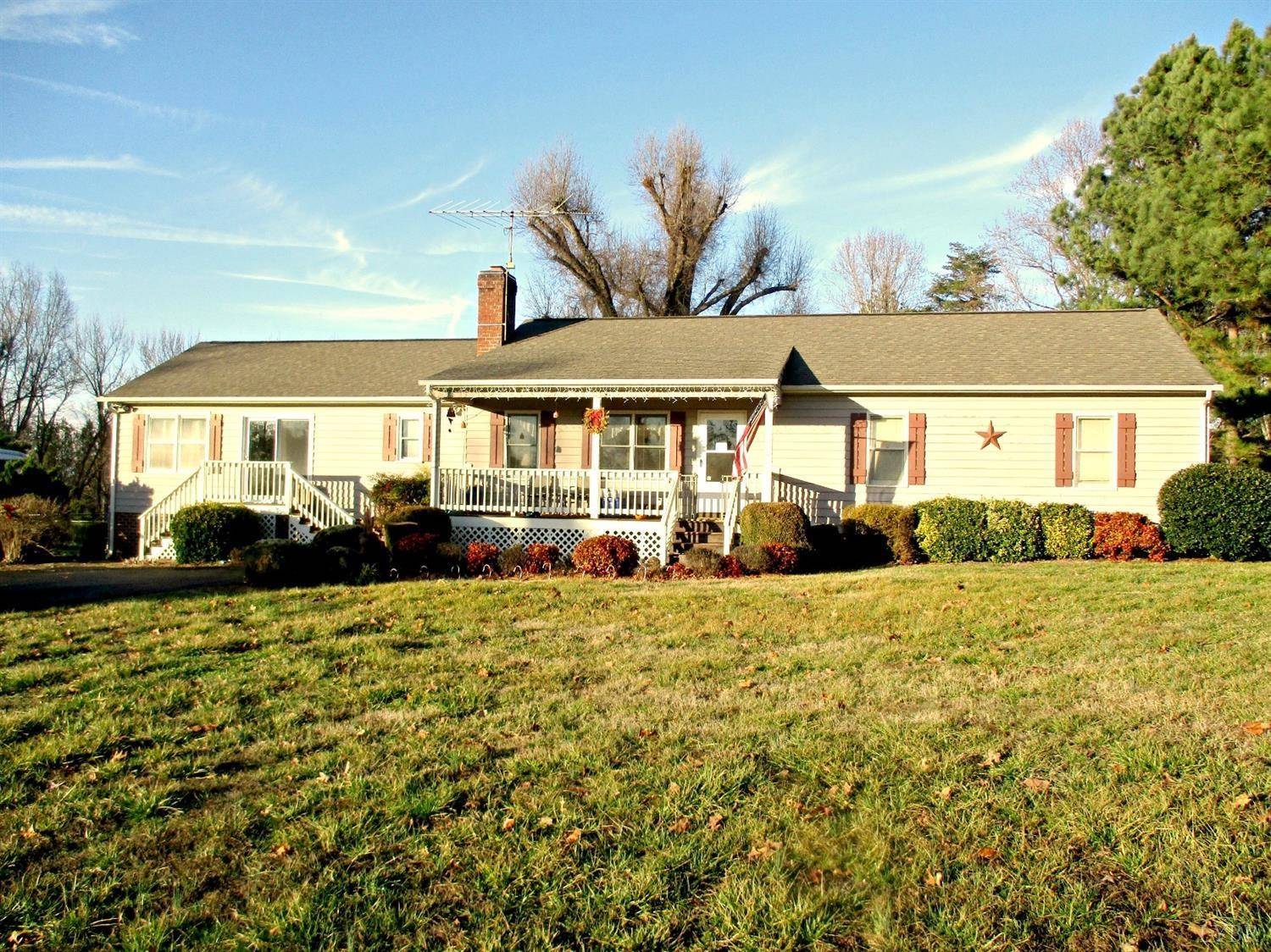Bought with Theresa Sandlin • ReMax Advantage
$237,000
$239,900
1.2%For more information regarding the value of a property, please contact us for a free consultation.
4 Beds
3 Baths
2,351 SqFt
SOLD DATE : 11/10/2020
Key Details
Sold Price $237,000
Property Type Single Family Home
Sub Type Single Family Residence
Listing Status Sold
Purchase Type For Sale
Square Footage 2,351 sqft
Price per Sqft $100
Subdivision Quail Run
MLS Listing ID 326750
Sold Date 11/10/20
Bedrooms 4
Full Baths 3
Year Built 1991
Lot Size 1.483 Acres
Property Sub-Type Single Family Residence
Property Description
Welcome home to 38 Fletcher Drive! This home features a large master suite with a jetted tub and adjoining office on one end of the house and on the other end there are 3 additional bedrooms, 2 more baths, a living room that has a masonry fireplace with gas logs, dining room and the kitchen complete with raised panel oak cabinets, granite counter tops, under mount stainless double sinks and all the appliances are included. There is a beautiful sun room off of the kitchen which overlooks the pond. The back yard is fenced-in for your kids and pets to roam. The house also has a nice front porch and a circular paved driveway. There is a carport and three good size outbuildings, one would make a great shop or it could be a man cave...the possibilities are endless. This subdivision is located a short drive from downtown Farmville that boasts High Bridge Trail State Park, local shops and eateries, a movie theater, medical providers and so much more. Can't wait to welcome you home!
Location
State VA
County Other
Rooms
Dining Room 9.40x12.80 Level: Level 1 Above Grade
Kitchen 10.30x18 Level: Level 1 Above Grade
Interior
Interior Features Garden Tub, Main Level Bedroom, Primary Bed w/Bath
Heating Heat Pump
Cooling Heat Pump
Flooring Carpet, Laminate, Vinyl
Fireplaces Number 1 Fireplace, Gas Log
Exterior
Exterior Feature Circular Drive, Paved Drive, Garden Space
Roof Type Shingle
Building
Story One
Sewer Septic Tank
Schools
School District Other
Others
Acceptable Financing FHA
Listing Terms FHA
Read Less Info
Want to know what your home might be worth? Contact us for a FREE valuation!
Our team is ready to help you sell your home for the highest possible price ASAP
laurenbellrealestate@gmail.com
4109 Boonsboro Road, Lynchburg, VA, 24503, United States






