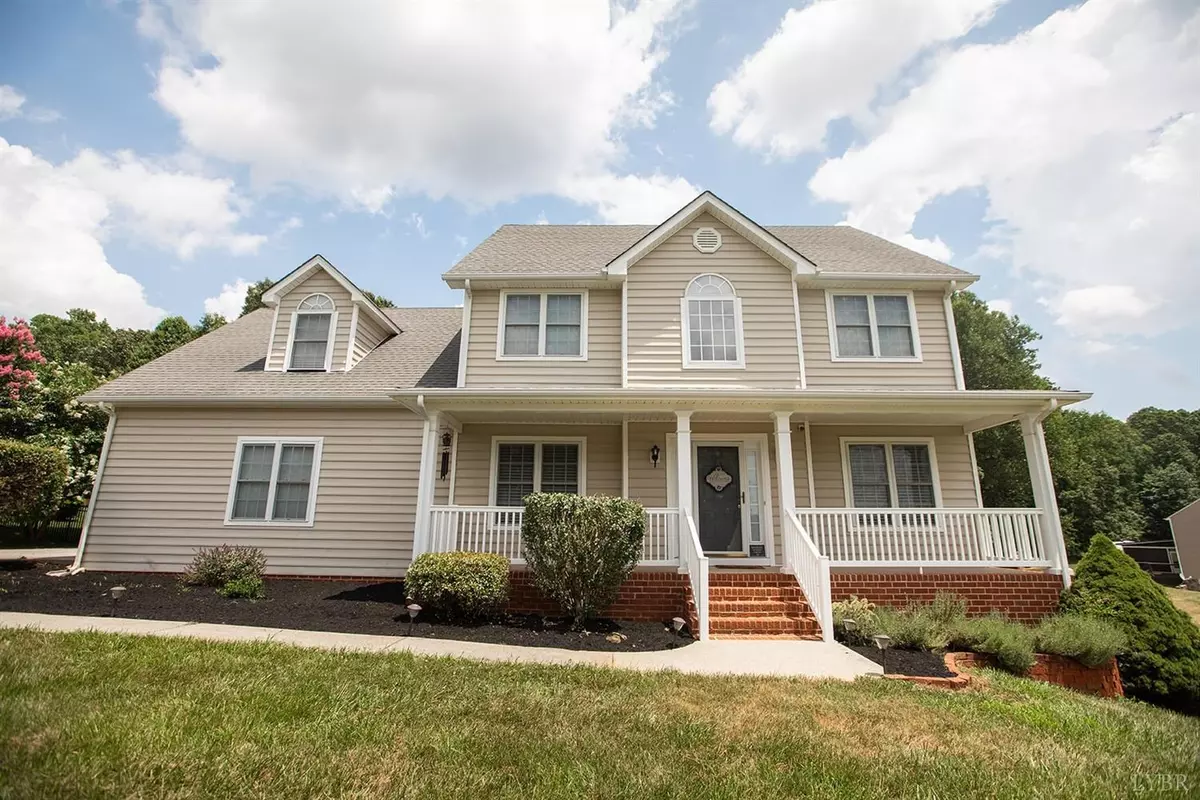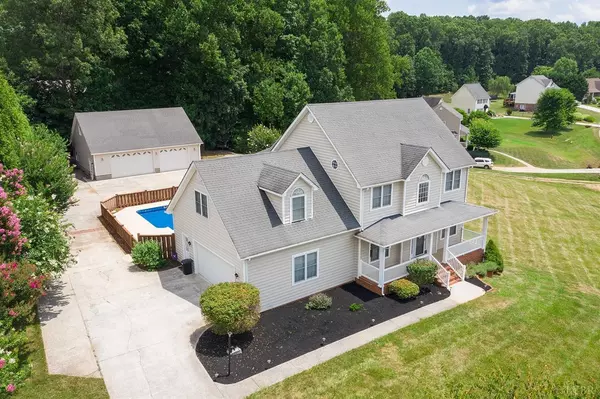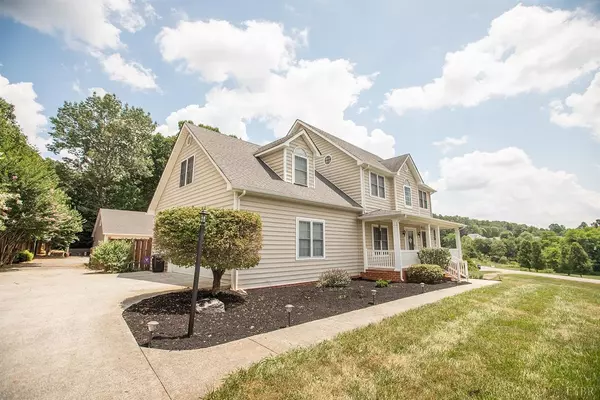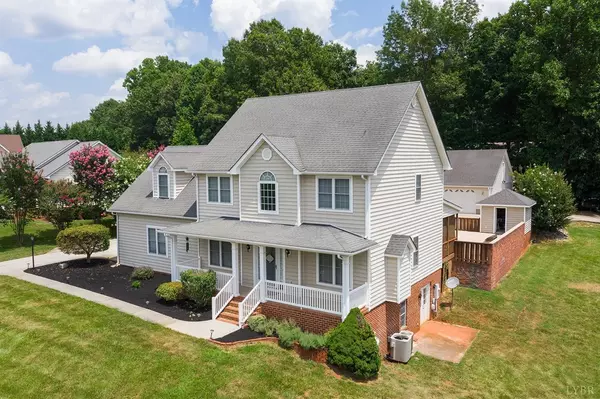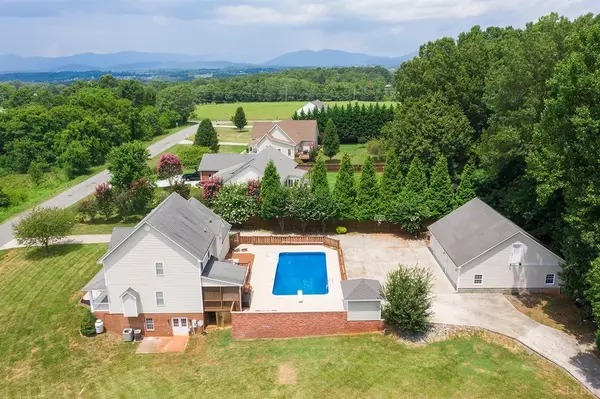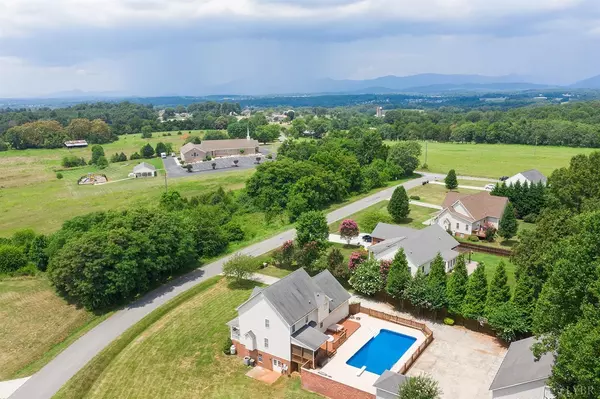Bought with Out of Area Broker • Out of Area Broker
$369,900
$379,900
2.6%For more information regarding the value of a property, please contact us for a free consultation.
5 Beds
4 Baths
2,944 SqFt
SOLD DATE : 10/30/2020
Key Details
Sold Price $369,900
Property Type Single Family Home
Sub Type Single Family Residence
Listing Status Sold
Purchase Type For Sale
Square Footage 2,944 sqft
Price per Sqft $125
Subdivision Ashleigh Terrace
MLS Listing ID 326099
Sold Date 10/30/20
Bedrooms 5
Full Baths 3
Half Baths 1
Year Built 2004
Lot Size 1.130 Acres
Property Description
Beautiful home with farm-house front porch on Brandon Court in Forest will become your staycation retreat with in-ground pool, pool house, huge detached garage for projects, (with floored loft space above), lots of concrete area for games/extra parking, and a large home with plenty of space for today's lifestyles. This home boasts a beautiful soaring entry foyer, formal dining room (could be perfect home office too). You'll love the fabulous kitchen with stainless appliances, center island, mudroom/laundry/pantry area just off the garage and kitchen, powder room. Kitchen open to large den with entry to covered porch/pool area. Enjoy entertaining in the living room with fireplace also open to the den, great space for gatherings. Second level features huge master, pampering bath, double vanity, walk-in closet, whirlpool tub. Two other large bedrooms on second level, one with hardwoods, and huge bonus room. Terrace level has some finished space.
Location
State VA
County Bedford
Zoning R1
Rooms
Other Rooms 0x0 Level: Level 1 Above Grade
Dining Room 14x10 Level: Level 1 Above Grade
Kitchen 16x16 Level: Level 1 Above Grade
Interior
Interior Features Cable Available, Cable Connections, Ceiling Fan(s), Drywall, Great Room, High Speed Data Aval, Main Level Bedroom, Primary Bed w/Bath, Multi Media Wired, Pantry, Separate Dining Room, Tile Bath(s), Walk-In Closet(s), Whirlpool Tub, Workshop, Other
Heating Heat Pump, Two-Zone, Other
Cooling Central Electric, Heat Pump, Two-Zone, Other
Flooring Carpet, Ceramic Tile, Hardwood, Other
Fireplaces Number 1 Fireplace, Den
Exterior
Exterior Feature In Ground Pool, Concrete Drive, Privacy Fence, Garden Space, Hot Tub, Landscaped, Secluded Lot, Undergrnd Utilities
Parking Features Garage Door Opener, Oversized
Garage Spaces 504.0
Utilities Available AEP/Appalachian Powr
Roof Type Shingle
Building
Story Two
Sewer Septic Tank
Schools
School District Bedford
Others
Acceptable Financing Conventional
Listing Terms Conventional
Read Less Info
Want to know what your home might be worth? Contact us for a FREE valuation!
Our team is ready to help you sell your home for the highest possible price ASAP

laurenbellrealestate@gmail.com
4109 Boonsboro Road, Lynchburg, VA, 24503, United States

