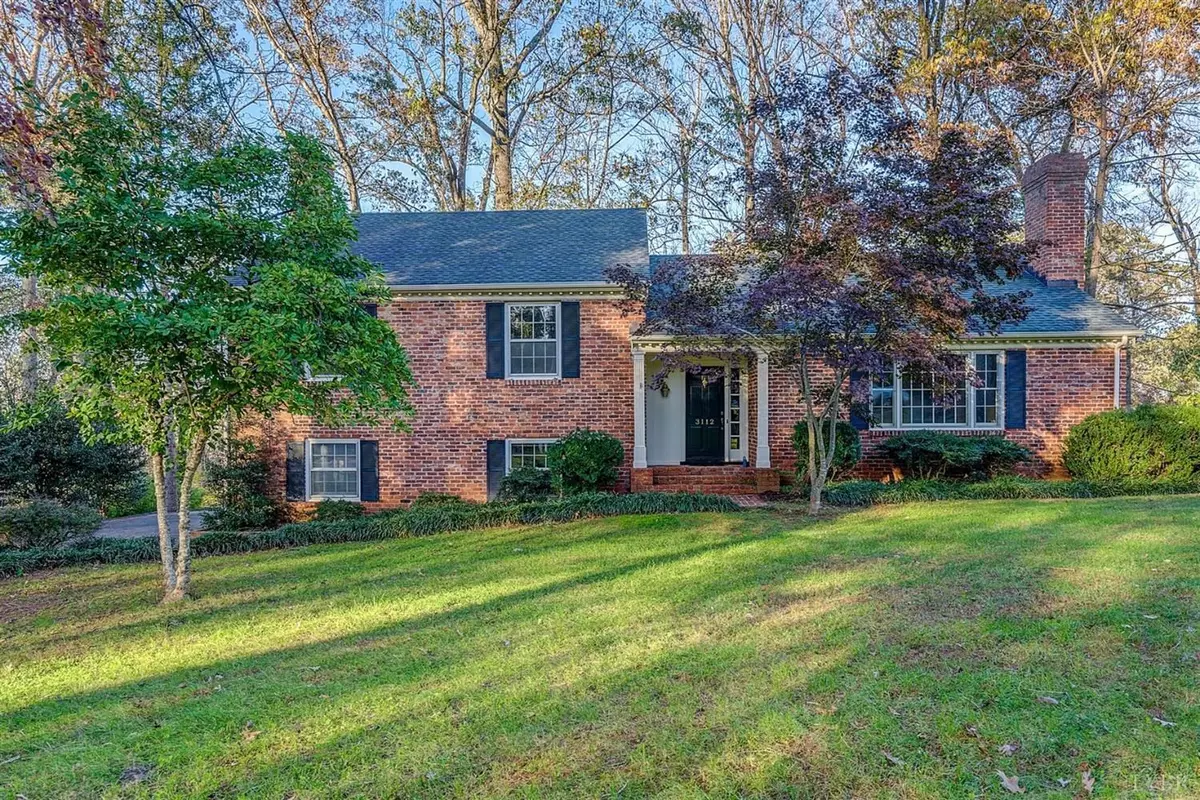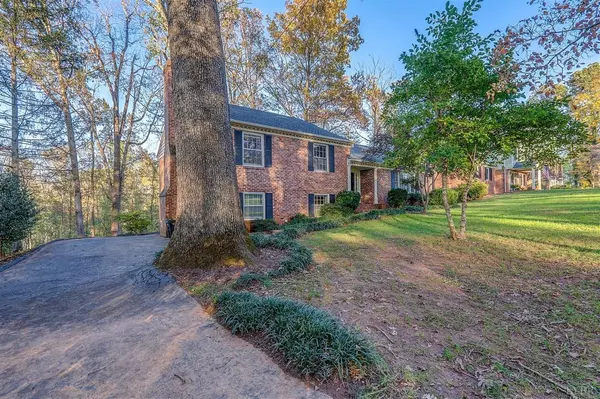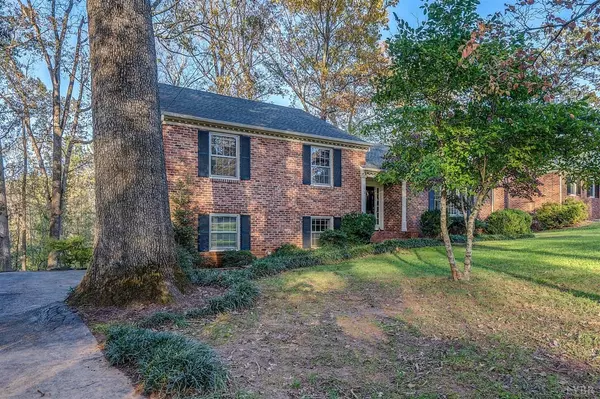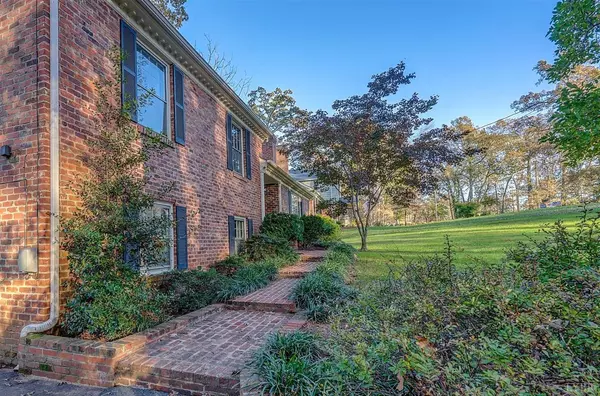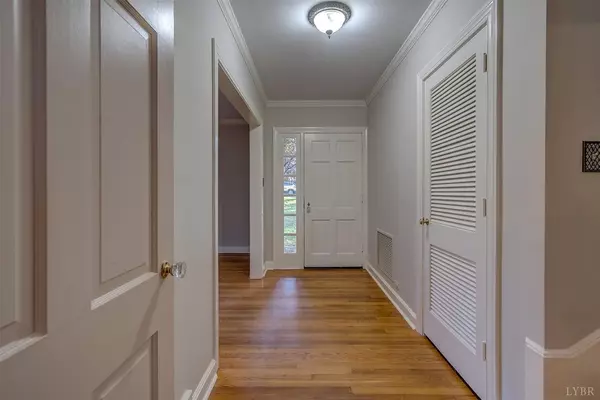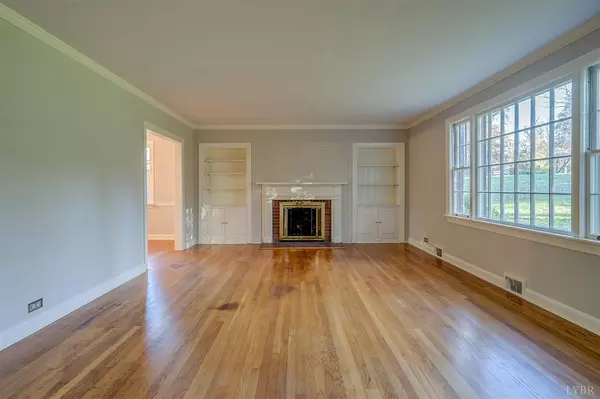Bought with Jon Gregory • Keller Williams
$250,000
$248,900
0.4%For more information regarding the value of a property, please contact us for a free consultation.
3 Beds
3 Baths
2,586 SqFt
SOLD DATE : 11/24/2020
Key Details
Sold Price $250,000
Property Type Single Family Home
Sub Type Single Family Residence
Listing Status Sold
Purchase Type For Sale
Square Footage 2,586 sqft
Price per Sqft $96
Subdivision Linkhorne Forest
MLS Listing ID 328189
Sold Date 11/24/20
Bedrooms 3
Full Baths 2
Half Baths 1
Year Built 1959
Lot Size 0.500 Acres
Property Description
: Impressive city home with great curb appeal! Located in a seasoned city neighborhood, Linkhorne Forest, and convenient to everything, this home is the answer. Much natural light pours in the spacious living room with bookcases that flank the wood burning fireplace. Kitchen and baths have just been updated and are wonderful ! Kitchen has granite countertops and a cozy eat-in niche. Wonderful screen porch on the rear has entry from the kitchen and the dining room. Five steps up leads to an en suite master and two additional bedrooms with hall bath. Freshly painted interior. Walk in attic is extra spacious and so convenient for those seasonal items. Sizeable family room and a second wood burning fireplace are in the lower level along with a fourth bedroom or office and half bath, and laundry room. Handyman's workshop is under the porch with outside entrance only. Don't wait !!!
Location
State VA
County Lynchburg
Zoning R1
Rooms
Family Room 22x15 Level: Below Grade
Dining Room 13x12 Level: Level 1 Above Grade
Kitchen 12x15 Level: Level 1 Above Grade
Interior
Interior Features Ceiling Fan(s), Great Room, Primary Bed w/Bath, Separate Dining Room, Smoke Alarm, Workshop
Heating Heat Pump
Cooling Central Electric, Heat Pump
Flooring Hardwood, Marble, Tile
Fireplaces Number 2 Fireplaces, Glass Doors, Great Room, Living Room, Wood Burning
Exterior
Exterior Feature Paved Drive, Landscaped, Screened Porch
Utilities Available AEP/Appalachian Powr
Roof Type Shingle
Building
Story Multi/Split
Sewer City
Schools
School District Lynchburg
Others
Acceptable Financing Cash
Listing Terms Cash
Read Less Info
Want to know what your home might be worth? Contact us for a FREE valuation!
Our team is ready to help you sell your home for the highest possible price ASAP

laurenbellrealestate@gmail.com
4109 Boonsboro Road, Lynchburg, VA, 24503, United States

