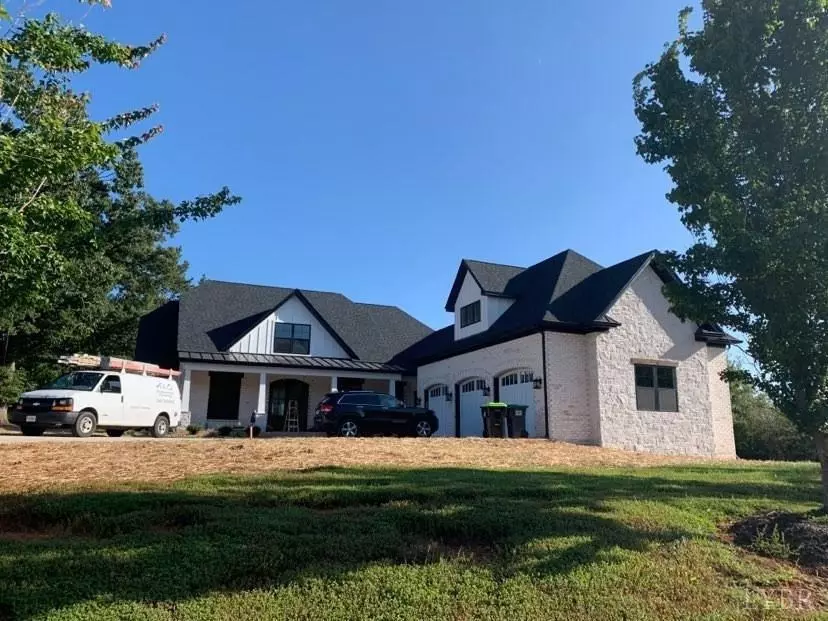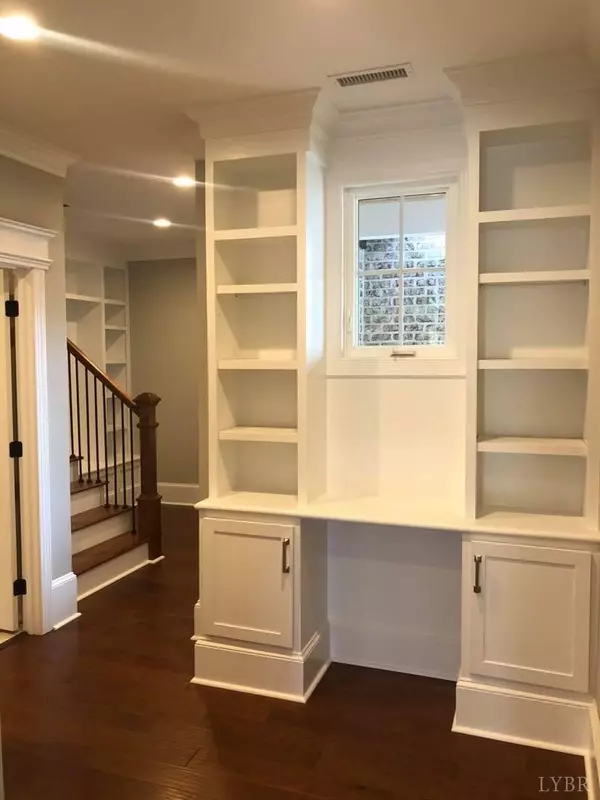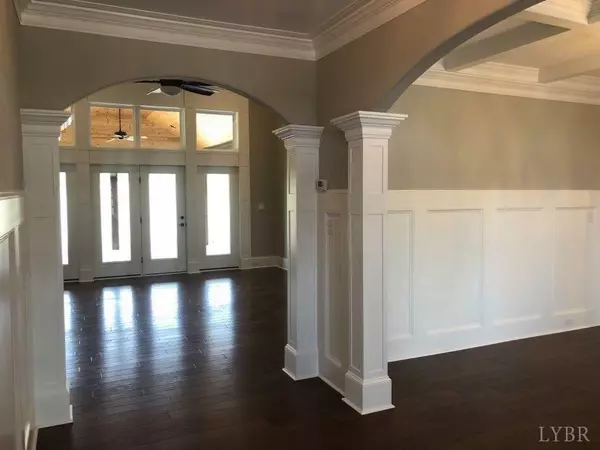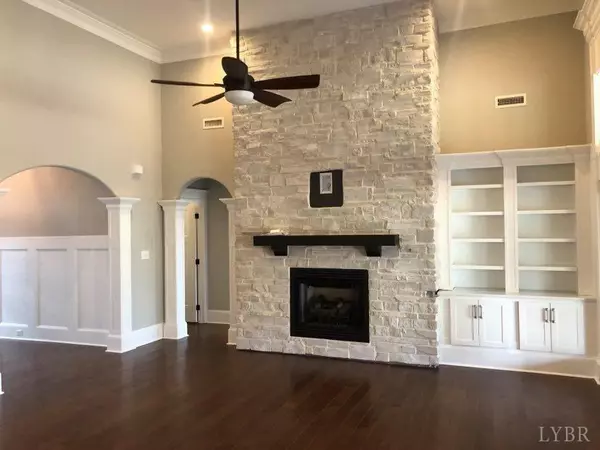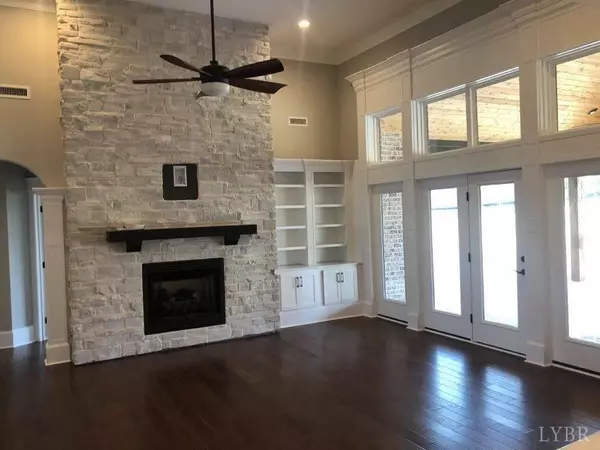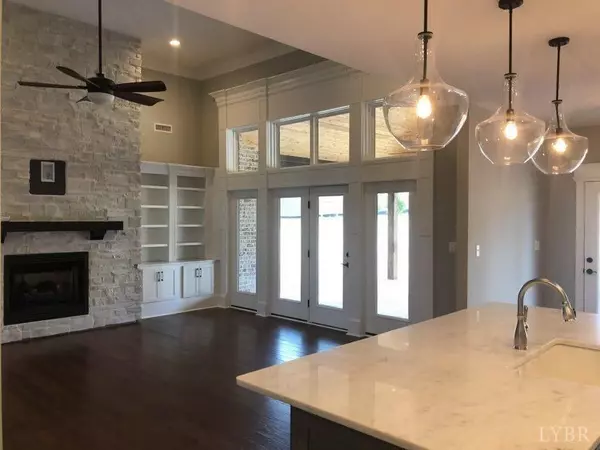Bought with Renee Ruth • eXp Realty LLC-Bedford
$640,000
$589,900
8.5%For more information regarding the value of a property, please contact us for a free consultation.
5 Beds
4 Baths
3,379 SqFt
SOLD DATE : 09/18/2020
Key Details
Sold Price $640,000
Property Type Single Family Home
Sub Type Single Family Residence
Listing Status Sold
Purchase Type For Sale
Square Footage 3,379 sqft
Price per Sqft $189
Subdivision Lake Manor Estates
MLS Listing ID 324379
Sold Date 09/18/20
Bedrooms 5
Full Baths 3
Half Baths 1
HOA Fees $20/ann
Year Built 2020
Lot Size 1.320 Acres
Property Description
Similar to Photos. All main level living in the sought after Lake Manor Estates neighborhood w/ lake access for all residents! Home features all of the upgrades w/ 3 car garage, large front porch & covered back patio. Large vaulted great room w/ fireplace opens to the gourmet kitchen w/ custom cabinetry, marble countertops, 6-burner gas cooktop, double ovens, farm sink & large entertaining island. Large main level master suite w/ extravagant master bath boasting all tiled shower & soaking tub & large walk in closet. Downstairs also boasts two more main level bedrooms, a full bathroom, half bath, laundry room & large mudroom/drop zone. Upstairs boasts two more potential bedrooms, which one would make a great office or bonus room & a full bath. Above the 3 car garage a separate staircase leads to an enormous storage space that could very easily be finished into a man cave or in law suite! This home has everything you are looking for with upgrades galore minutes from schools & shopping!
Location
State VA
County Bedford
Rooms
Other Rooms 16x10 Level: Level 1 Above Grade 30x20 Level: Level 2 Above Grade
Dining Room 13x12 Level: Level 1 Above Grade
Kitchen 16x11 Level: Level 1 Above Grade
Interior
Interior Features Cable Available, Cable Connections, Ceiling Fan(s), Drywall, Great Room, Main Level Bedroom, Primary Bed w/Bath, Pantry, Separate Dining Room, Smoke Alarm, Tile Bath(s), Walk-In Closet(s), Whirlpool Tub
Heating Heat Pump, Two-Zone
Cooling Heat Pump, Two-Zone
Flooring Carpet, Ceramic Tile, Hardwood
Fireplaces Number 1 Fireplace, Gas Log
Exterior
Exterior Feature Concrete Drive, Landscaped, Undergrnd Utilities, Lake Nearby
Parking Features Garage Door Opener
Garage Spaces 972.0
Utilities Available AEP/Appalachian Powr
Roof Type Shingle
Building
Story Two
Sewer Septic Tank
Schools
School District Bedford
Others
Acceptable Financing Conventional
Listing Terms Conventional
Read Less Info
Want to know what your home might be worth? Contact us for a FREE valuation!
Our team is ready to help you sell your home for the highest possible price ASAP

laurenbellrealestate@gmail.com
4109 Boonsboro Road, Lynchburg, VA, 24503, United States

