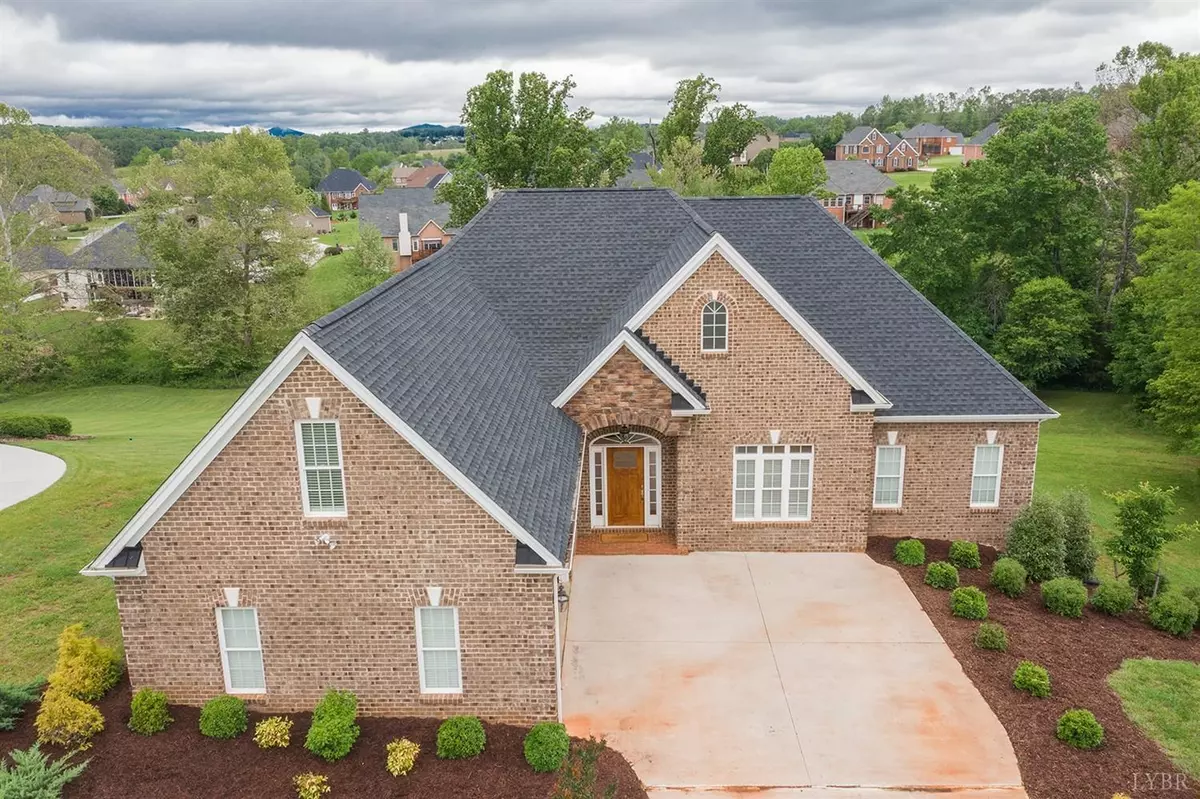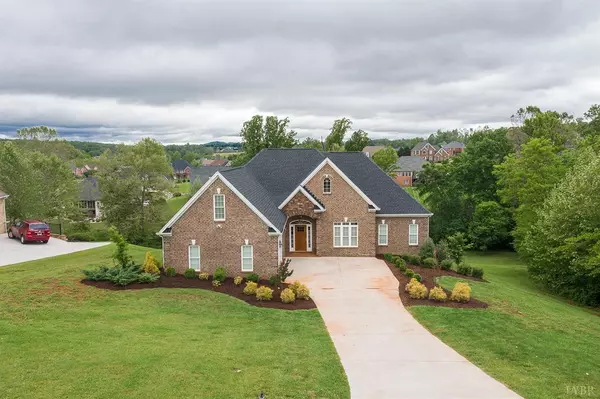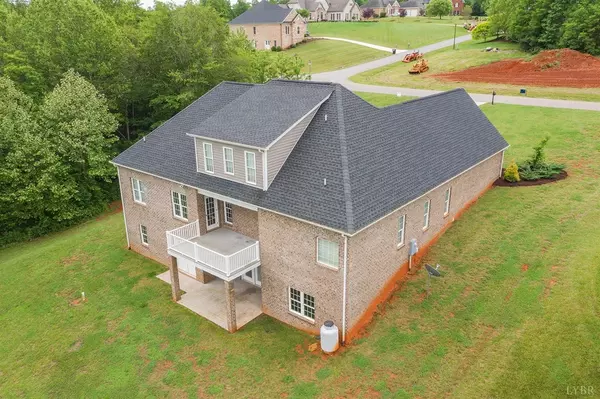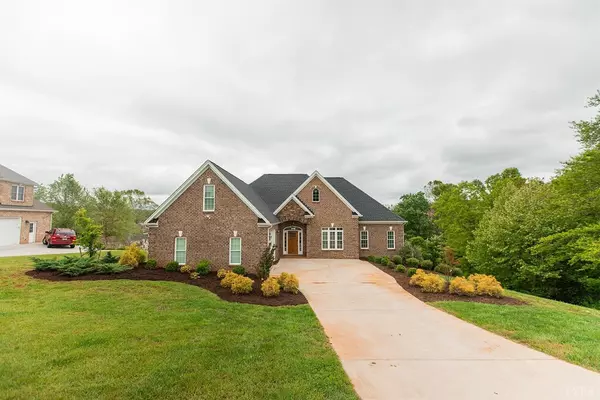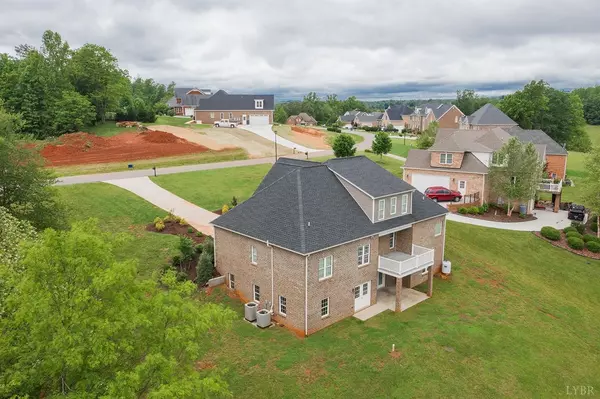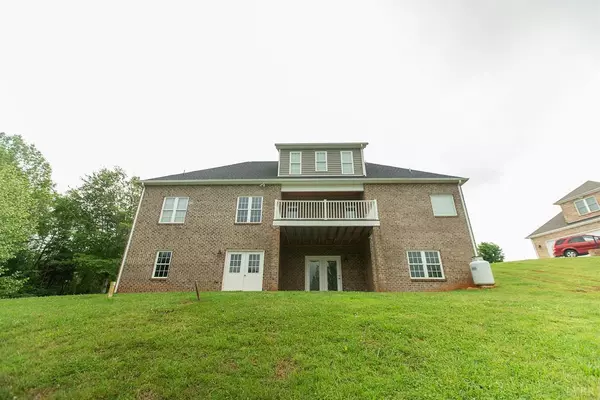Bought with Allen H Addair • eXp Realty LLC-Fredericksburg
$409,900
$409,900
For more information regarding the value of a property, please contact us for a free consultation.
4 Beds
3 Baths
3,232 SqFt
SOLD DATE : 08/07/2020
Key Details
Sold Price $409,900
Property Type Single Family Home
Sub Type Single Family Residence
Listing Status Sold
Purchase Type For Sale
Square Footage 3,232 sqft
Price per Sqft $126
Subdivision Somerset Meadows
MLS Listing ID 325205
Sold Date 08/07/20
Bedrooms 4
Full Baths 3
HOA Fees $16/ann
Year Built 2016
Lot Size 0.970 Acres
Property Description
Stunning brick home on large lot backing to creek in beautiful Somerset Meadows. Fabulous floor plan, formal dining room with coffered ceiling, columns open to large, vaulted great room with fireplace, perfect for entertaining. Lovely kitchen with abundance of classic ivory cabinetry, stainless appliances, wall ovens, pantry, breakfast nook overlooking lush back yard. Enjoy relaxing on the covered porch, or grilling on the open deck with guests. Incredible main level master with sitting room/home office, pampering master bath, double vanity, tile shower, jetted tub. This unique floor plan also features two other bedrooms on main level, and full bath. Second level boasts a huge family room/play room/office, PLUS another bedroom suite, full bathroom, massive walk-in attic (closet could be added in this area for large bedroom on second level). Full basement offers more than 2,000 sq. ft. for storage, or finish for more sq. ft., outdoor patio, play area, fire pit too! GREAT HOME!
Location
State VA
County Bedford
Zoning R1
Rooms
Other Rooms 10x9 Level: Level 1 Above Grade
Dining Room 12x12 Level: Level 1 Above Grade
Kitchen 12x11 Level: Level 1 Above Grade
Interior
Interior Features Cable Available, Cable Connections, Ceiling Fan(s), Drywall, Great Room, High Speed Data Aval, Main Level Bedroom, Primary Bed w/Bath, Pantry, Separate Dining Room, Tile Bath(s), Walk-In Closet(s), Whirlpool Tub
Heating Heat Pump, Two-Zone
Cooling Heat Pump, Two-Zone
Flooring Carpet, Ceramic Tile, Hardwood
Fireplaces Number 1 Fireplace, Gas Log, Great Room, Leased Propane Tank
Exterior
Exterior Feature Concrete Drive, Landscaped
Garage Spaces 528.0
Roof Type Shingle
Building
Story One and One Half
Sewer Septic Tank
Schools
School District Bedford
Others
Acceptable Financing VA
Listing Terms VA
Read Less Info
Want to know what your home might be worth? Contact us for a FREE valuation!
Our team is ready to help you sell your home for the highest possible price ASAP

laurenbellrealestate@gmail.com
4109 Boonsboro Road, Lynchburg, VA, 24503, United States

