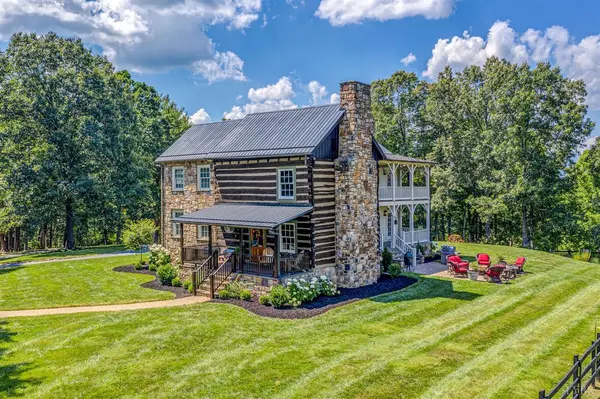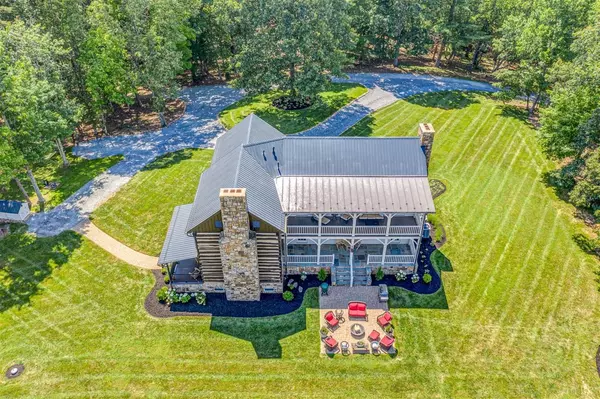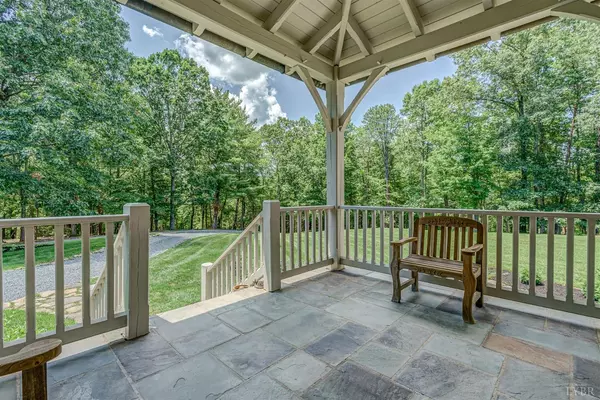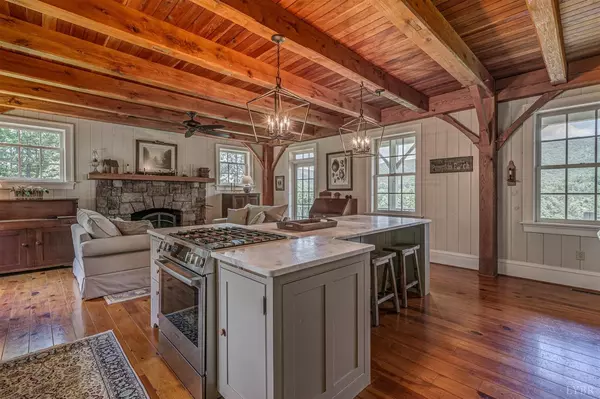Bought with Patti Brown • Long and Foster
$1,151,875
$1,195,000
3.6%For more information regarding the value of a property, please contact us for a free consultation.
5 Beds
4 Baths
5,264 SqFt
SOLD DATE : 09/15/2020
Key Details
Sold Price $1,151,875
Property Type Single Family Home
Sub Type Single Family Residence
Listing Status Sold
Purchase Type For Sale
Square Footage 5,264 sqft
Price per Sqft $218
MLS Listing ID 326040
Sold Date 09/15/20
Bedrooms 5
Full Baths 3
Half Baths 1
Year Built 2001
Lot Size 44.340 Acres
Property Description
Majestically sited on a pastoral hilltop with breathtaking panoramic Blue Ridge Mountain views, the main home was built with a vision of marrying a historic 1807 hand-hewn log cabin with a custom built, stone & timber frame portion to create a masterfully designed one-of-a-kind estate on 44ac+/-. 5,000SF+/- with remodeled gourmet eat-in kitchen open to intimate den with stone FP, elegant DR with large bay window, formal LR with original logs & ceiling with exposed beams, 5 generously sized BRs, 3.5 fully renovated BAs, along with inviting FR on terrace level, 4 large porches, & 2 hardscaped patios providing space to unwind at days end. Estate also features 1829 guest house, tiny cabin, beautiful creek, stately trees, & productive pasture. Property had fallen into disrepair when purchased and was NOTHING like what is seen in the pictures. Every part of the property, the two houses, various structures, driveway, fences, etc. were touched in some way.
Location
State VA
County Other
Zoning R-1
Rooms
Family Room 22x19 Level: Below Grade
Other Rooms 13x11 Level: Level 3 Above Grade 13x11 Level: 24x44 Level:
Dining Room 16x16 Level: Level 1 Above Grade
Kitchen 23x20 Level: Level 1 Above Grade
Interior
Interior Features Cable Available, Ceiling Fan(s), High Speed Data Aval, Main Level Den, Primary Bed w/Bath, Pantry, Separate Dining Room, Tile Bath(s), Walk-In Closet(s)
Heating Forced Warm Air-Elec, Propane, Two-Zone
Cooling Central Electric, Two-Zone
Flooring Brick, Ceramic Tile, Pine
Fireplaces Number 3+ Fireplaces, Den, Gas Log, Living Room, Primary Bedroom, Stone, Wood Burning, Other
Exterior
Exterior Feature River Nearby, Circular Drive, Garden Space, Landscaped, Undergrnd Utilities, Stream/Creek, Mountain Views, Golf Nearby, Water Access, Other
Parking Features Workshop, Oversized, Other
Utilities Available AEP/Appalachian Powr
Roof Type Metal
Building
Story Two
Sewer Septic Tank
Schools
School District Other
Others
Acceptable Financing Conventional
Listing Terms Conventional
Special Listing Condition Farm (Possible)
Read Less Info
Want to know what your home might be worth? Contact us for a FREE valuation!
Our team is ready to help you sell your home for the highest possible price ASAP

laurenbellrealestate@gmail.com
4109 Boonsboro Road, Lynchburg, VA, 24503, United States






