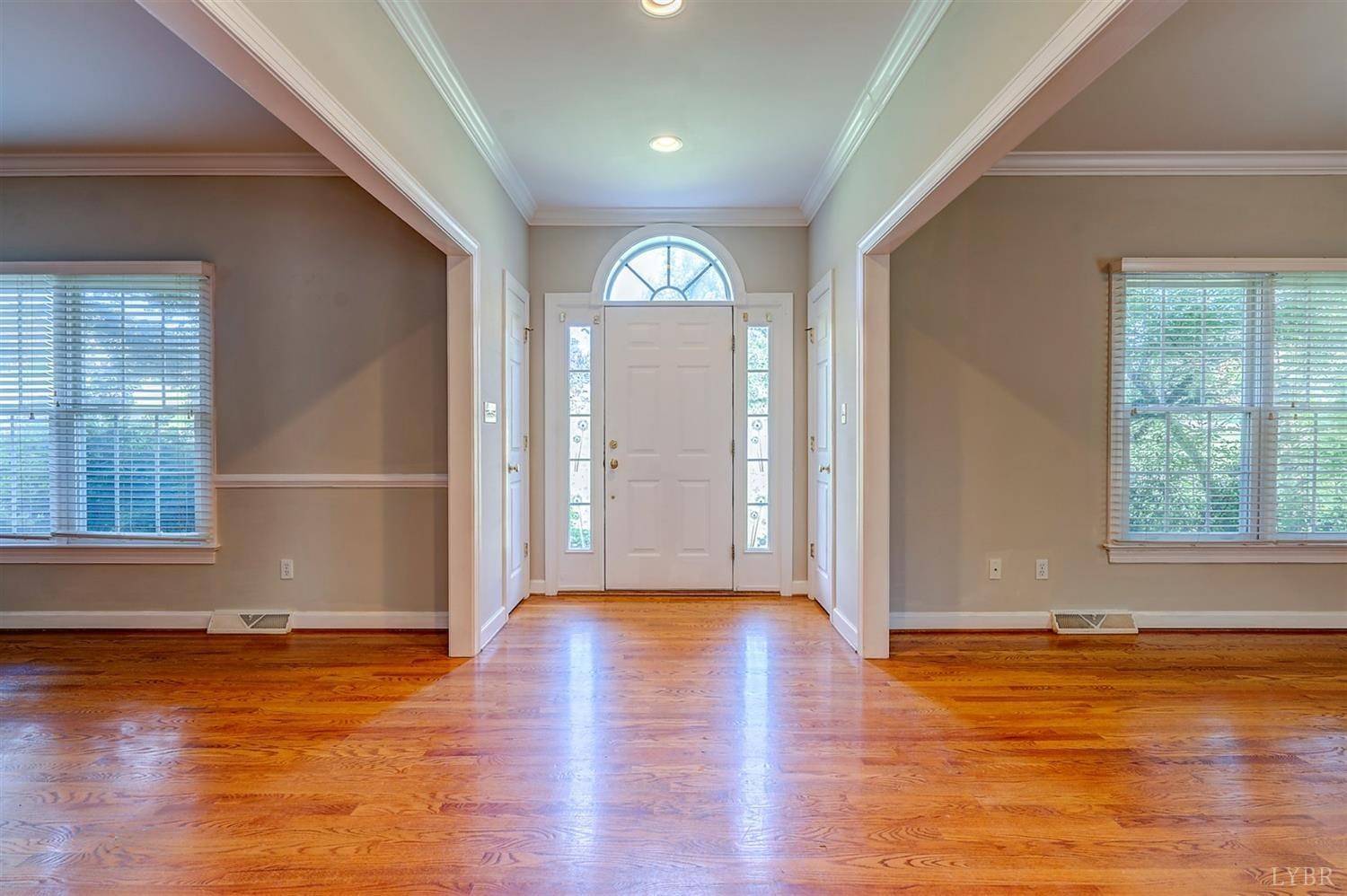Bought with Judy F Woten • The Real Estate Advantage
$449,900
$449,000
0.2%For more information regarding the value of a property, please contact us for a free consultation.
4 Beds
5 Baths
4,148 SqFt
SOLD DATE : 12/11/2020
Key Details
Sold Price $449,900
Property Type Single Family Home
Sub Type Single Family Residence
Listing Status Sold
Purchase Type For Sale
Square Footage 4,148 sqft
Price per Sqft $108
Subdivision Walkers Crossing
MLS Listing ID 326595
Sold Date 12/11/20
Bedrooms 4
Full Baths 3
Half Baths 2
Year Built 2002
Lot Size 0.790 Acres
Property Sub-Type Single Family Residence
Property Description
Custom two story colonial has everything on your wish list including lake access. Four Bedrooms and 3 full baths and 2 half baths & three car oversized garage on nearly an acre of land with a screened in porch, extensive deck patio & swimming pool are some of the exterior features. The kitchen boasts of stainless steel appliances and corian counter tops. The main level laundry and butlers pantry separate office area on the main level. Sunny breakfast room, two brick fireplaces, hardwoods PLUS a huge bonus room on the 2nd floor. Large master suite with separate walk-in closet and beautiful bath with separate vanities. Finished basement with fireplace & the lower level could be completed as a in-law suite. There is a unfinished area that could be used as a workshop that has a 1/2 bath with roughed in shower/tub. Lots of closets, and windows for natural light. Seller is motivated.
Location
State VA
County Bedford
Rooms
Family Room 19x16 Level: Level 1 Above Grade
Other Rooms 30x20 Level: Level 1 Above Grade 14x12 Level: Level 1 Above Grade
Dining Room 14x11 Level: Level 1 Above Grade
Kitchen 17x13 Level: Level 1 Above Grade
Interior
Interior Features Ceiling Fan(s), Drywall, Great Room, Main Level Den, Primary Bed w/Bath, Pantry, Separate Dining Room, Walk-In Closet(s)
Heating Heat Pump
Cooling Heat Pump
Flooring Carpet, Ceramic Tile, Concrete, Hardwood, Vinyl
Fireplaces Number 2 Fireplaces, Great Room, Living Room
Exterior
Exterior Feature Water View, Above Ground Pool, Paved Drive, Garden Space, Landscaped, Screened Porch, Lake Front, Lake Nearby, Water Access
Parking Features Garage Door Opener, Oversized
Garage Spaces 816.0
Roof Type Shingle
Building
Story Two
Sewer Septic Tank
Schools
School District Bedford
Others
Acceptable Financing Conventional
Listing Terms Conventional
Read Less Info
Want to know what your home might be worth? Contact us for a FREE valuation!
Our team is ready to help you sell your home for the highest possible price ASAP
laurenbellrealestate@gmail.com
4109 Boonsboro Road, Lynchburg, VA, 24503, United States






