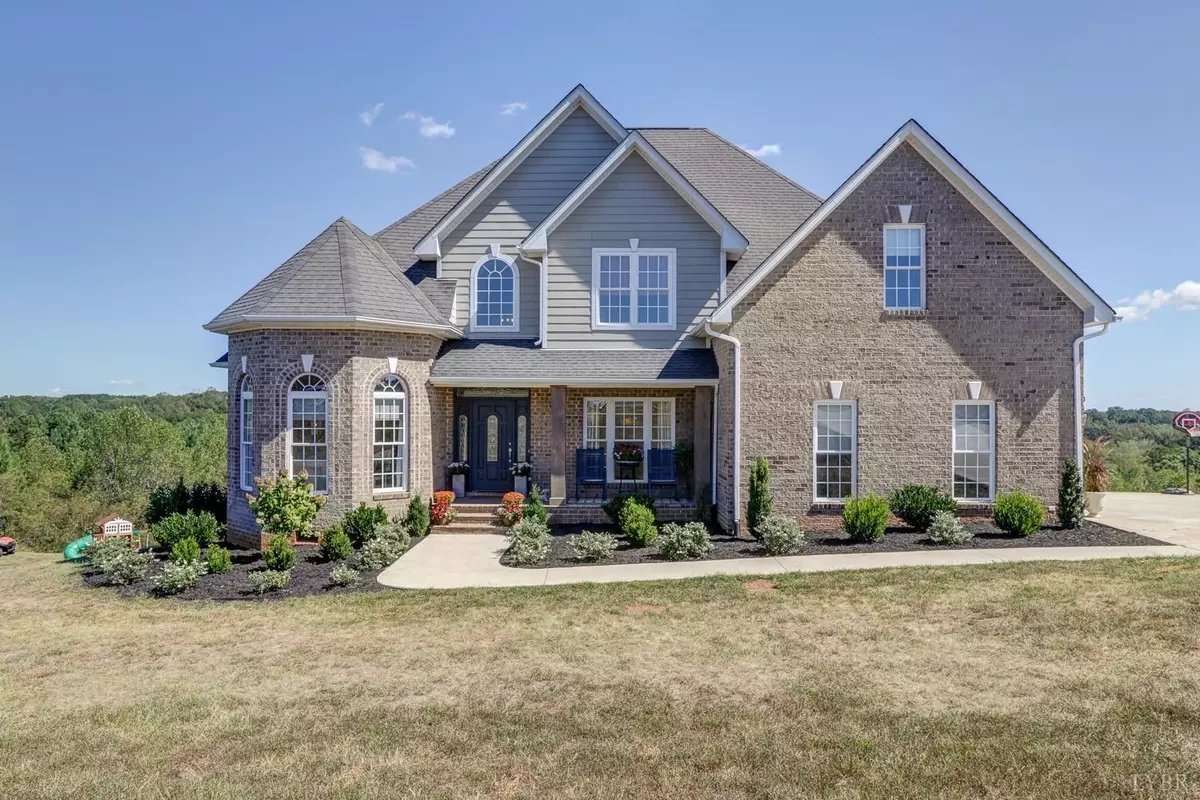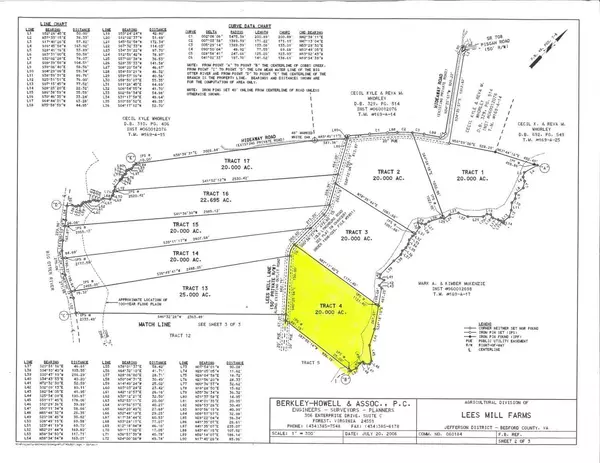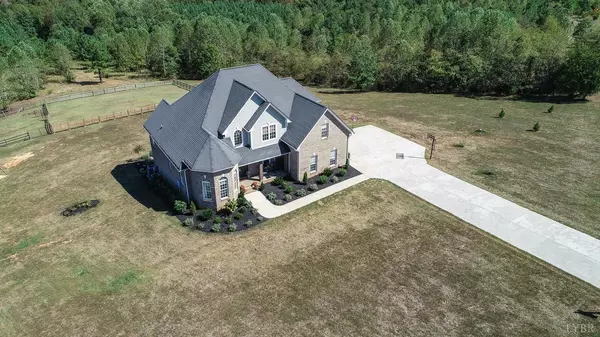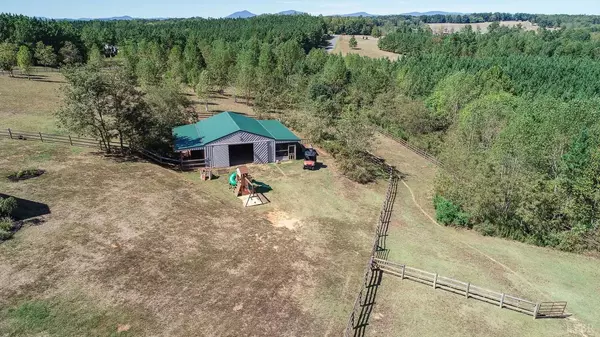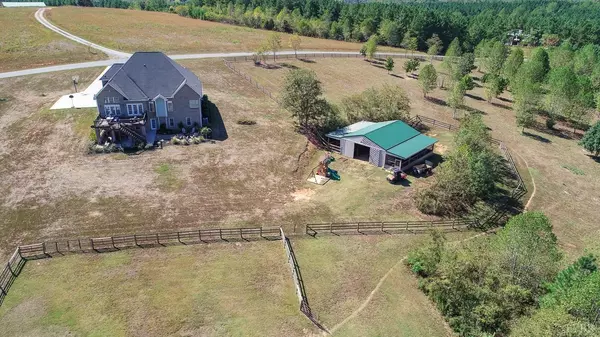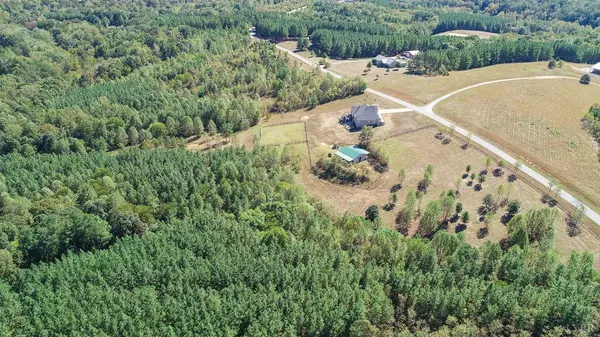Bought with DeAnn Brown • Long & Foster-Forest
$655,000
$675,000
3.0%For more information regarding the value of a property, please contact us for a free consultation.
5 Beds
4 Baths
4,383 SqFt
SOLD DATE : 06/04/2020
Key Details
Sold Price $655,000
Property Type Single Family Home
Sub Type Single Family Residence
Listing Status Sold
Purchase Type For Sale
Square Footage 4,383 sqft
Price per Sqft $149
Subdivision Lees Mill Farms
MLS Listing ID 321244
Sold Date 06/04/20
Bedrooms 5
Full Baths 3
Half Baths 1
HOA Fees $31/ann
Year Built 2007
Lot Size 20.000 Acres
Property Description
This home offers picturesque views & situated on 20 acres with horse barn, fenced pasture, chicken coop, creek, patio, deck, & fire pit. Owners have made numerous improvements including $15,000 in landscaping, power to barn, refinished hardwood floors, carpet, lighting, paint, LVT flooring, drop zone, shiplap, wainscoting, & remodeled baths and Kitchen to name a few. Remodeled kitchen offers quartz countertops, new gas range, dishwasher, refrigerator, 10 foot center island w/ceramic farm sink. shiplap walls, double oven, tile backsplash carried to ceiling, & dry bar. Main level master is 26'x14' equipped w/his/her walk-in closets, tiled garden tub, enormous tiled shower, & dual vanity sinks. Formal dining room, laundry, half bath, living room, and den both with gas log fire places finish main level. 3 bedrooms & full bath on 2nd story. Terrace level boasts office, full bath, family/rec room, 5th bedroom (no closet) and unfinished space. By appointment. $ bedroom septic system.
Location
State VA
County Bedford
Rooms
Family Room 29x15 Level: Below Grade
Dining Room 12x12 Level: Level 1 Above Grade
Kitchen 21x13 Level: Level 1 Above Grade
Interior
Interior Features Cable Connections, Ceiling Fan(s), Drywall, Garden Tub, Main Level Bedroom, Main Level Den, Primary Bed w/Bath, Pantry, Separate Dining Room, Tile Bath(s), Walk-In Closet(s)
Heating Heat Pump, Two-Zone
Cooling Heat Pump, Two-Zone
Flooring Carpet, Ceramic Tile, Concrete, Hardwood, Vinyl Plank, Wood
Fireplaces Number 2 Fireplaces, Den, Gas Log, Living Room
Exterior
Exterior Feature Concrete Drive, Garden Space, Landscaped, Secluded Lot, Insulated Glass, Undergrnd Utilities, Stream/Creek
Garage Garage Door Opener
Garage Spaces 546.0
Roof Type Shingle
Building
Story Two
Sewer Septic Tank
Schools
School District Bedford
Others
Acceptable Financing Conventional
Listing Terms Conventional
Special Listing Condition Farm (Possible)
Read Less Info
Want to know what your home might be worth? Contact us for a FREE valuation!
Our team is ready to help you sell your home for the highest possible price ASAP

laurenbellrealestate@gmail.com
4109 Boonsboro Road, Lynchburg, VA, 24503, United States

