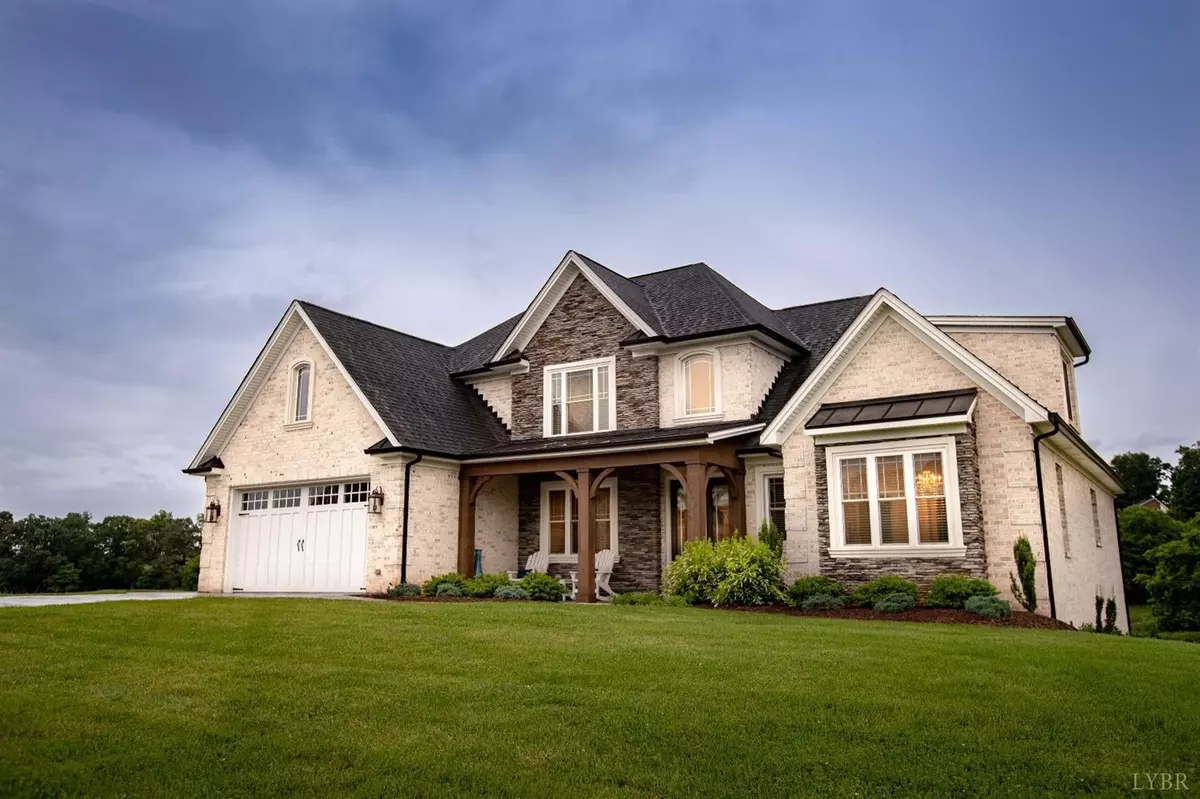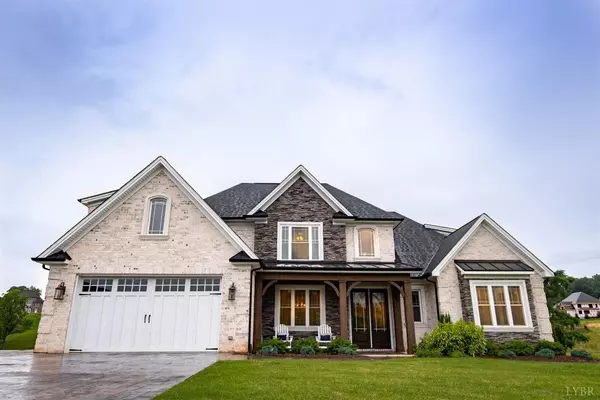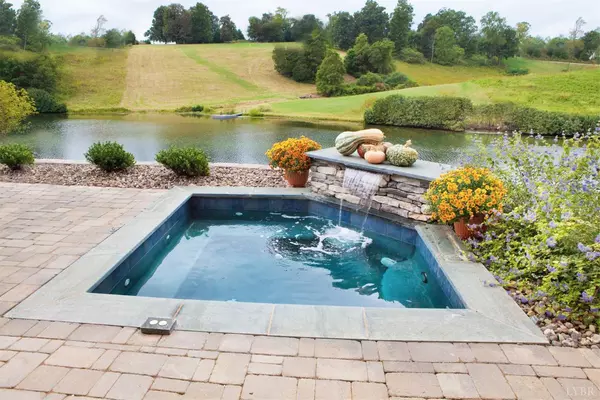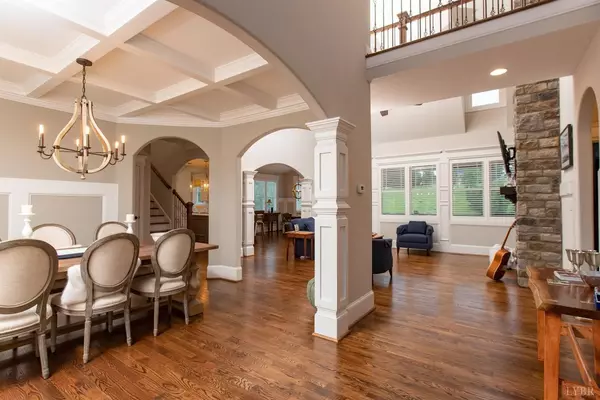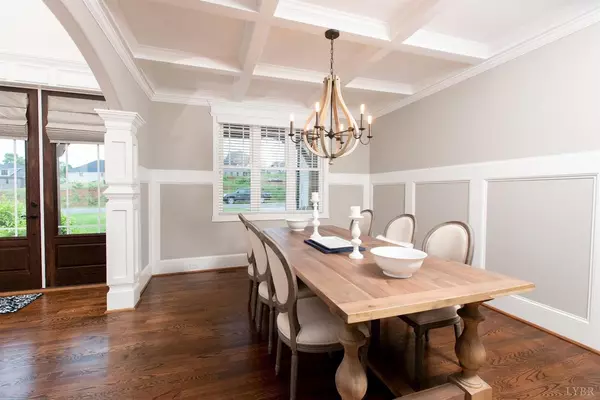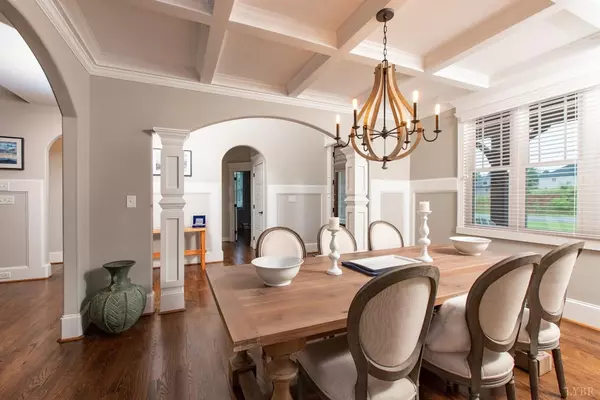Bought with Jeff E Sims • Legacy Realty and Development
$760,000
$779,900
2.6%For more information regarding the value of a property, please contact us for a free consultation.
5 Beds
5 Baths
5,653 SqFt
SOLD DATE : 03/16/2021
Key Details
Sold Price $760,000
Property Type Single Family Home
Sub Type Single Family Residence
Listing Status Sold
Purchase Type For Sale
Square Footage 5,653 sqft
Price per Sqft $134
Subdivision Lake Manor Estates
MLS Listing ID 329366
Sold Date 03/16/21
Bedrooms 5
Full Baths 5
HOA Fees $20/ann
Year Built 2015
Lot Size 0.510 Acres
Property Description
Lakefront with lavish outdoor spa overlooking the water! Great room has soaring ceilings, floor to ceiling rock gas log fireplace & panoramic windows overlooking the lake! Large kitchen opens to the great room featuring an enormous island, commercial style gas range w/ double ovens, third wall oven, wine cooler & gorgeous marble countertops. Main level master has coffered ceiling w/ large master bath w/ soaking tub & all tiled shower w/ two shower heads. Second main level room could be bedroom, office or master sitting room. Upstairs boasts 3 more bedrooms, 2 full bathrooms & a large bonus room. Terrace level would make the perfect in law suite w/ high end finishes & features a second kitchen, living room, breakfast nook, bedroom, full bath & office! Upgraded trim throughout, irrigation, covered deck & screened in porch. Enjoy your lake view from the amazing pavestone patio w/ full outdoor kitchen & inground spa! Call today for more details & to schedule your private tour!
Location
State VA
County Bedford
Rooms
Family Room 22x12 Level: Below Grade
Other Rooms 20x17 Level: Below Grade 28x11 Level: Below Grade 16x12 Level: Below Grade
Dining Room 15x12 Level: Level 1 Above Grade
Kitchen 24x15 Level: Level 1 Above Grade
Interior
Interior Features Ceiling Fan(s), Drywall, Great Room, Main Level Bedroom, Primary Bed w/Bath, Separate Dining Room, Smoke Alarm, Tile Bath(s), Walk-In Closet(s)
Heating Heat Pump, Two-Zone
Cooling Heat Pump, Two-Zone
Flooring Carpet, Ceramic Tile, Hardwood
Fireplaces Number 2 Fireplaces, Gas Log, Great Room, Leased Propane Tank
Exterior
Exterior Feature Water View, Concrete Drive, Garden Space, Hot Tub, Landscaped, Screened Porch, Undergrnd Utilities, Lake Front, Mountain Views, Lake Nearby, Water Access
Garage Spaces 528.0
Utilities Available AEP/Appalachian Powr
Roof Type Shingle
Building
Story Two
Sewer Septic Tank
Schools
School District Bedford
Others
Acceptable Financing Conventional
Listing Terms Conventional
Read Less Info
Want to know what your home might be worth? Contact us for a FREE valuation!
Our team is ready to help you sell your home for the highest possible price ASAP

laurenbellrealestate@gmail.com
4109 Boonsboro Road, Lynchburg, VA, 24503, United States

