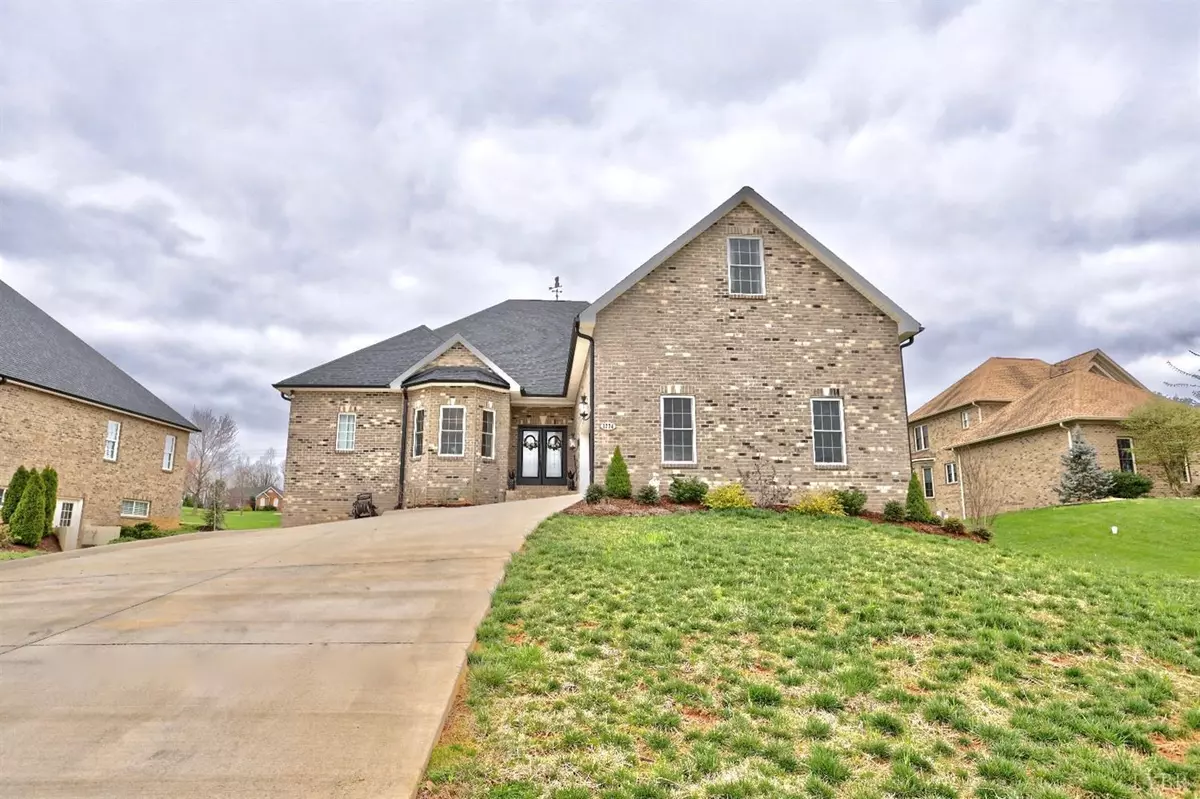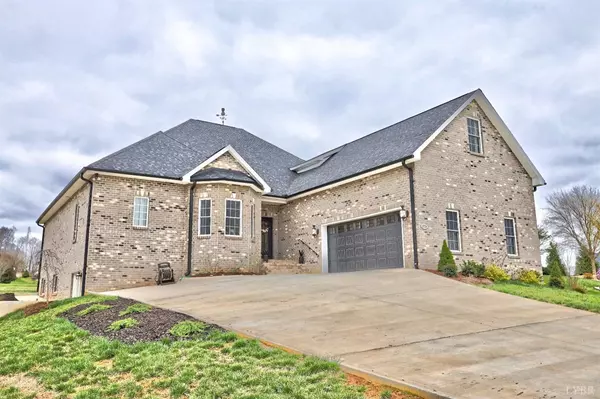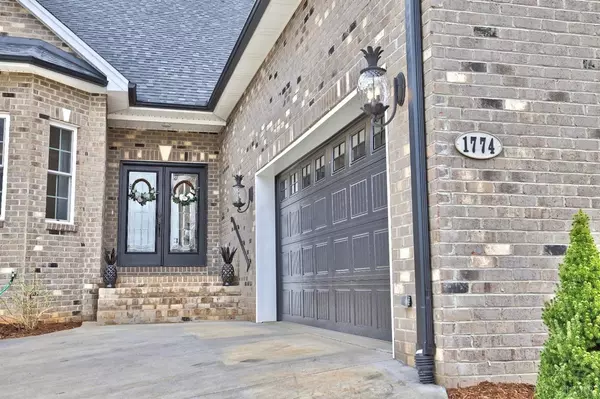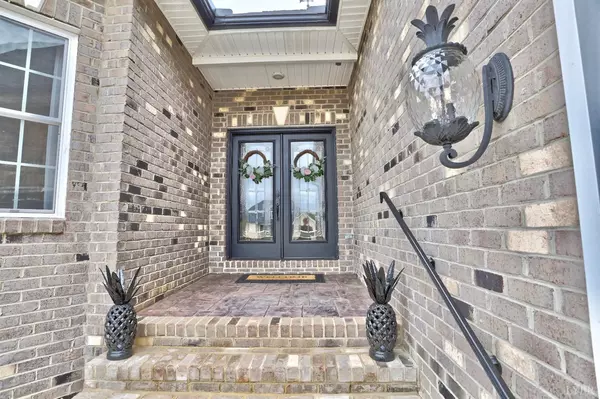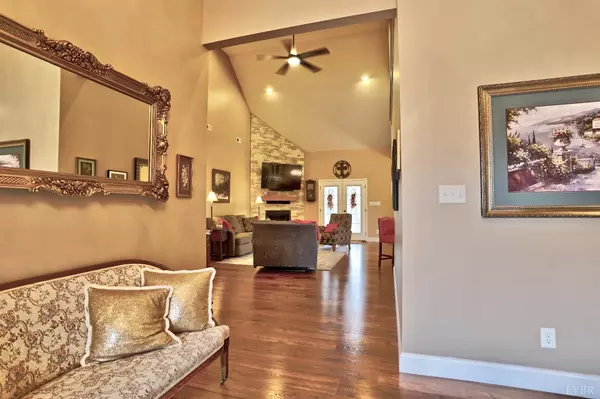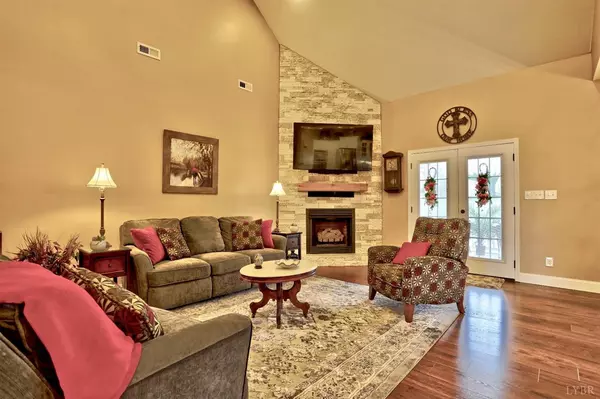Bought with JD Miller • eXp Realty LLC-Fredericksburg
$506,000
$529,900
4.5%For more information regarding the value of a property, please contact us for a free consultation.
5 Beds
4 Baths
5,153 SqFt
SOLD DATE : 06/30/2020
Key Details
Sold Price $506,000
Property Type Single Family Home
Sub Type Single Family Residence
Listing Status Sold
Purchase Type For Sale
Square Footage 5,153 sqft
Price per Sqft $98
MLS Listing ID 324126
Sold Date 06/30/20
Bedrooms 5
Full Baths 3
Half Baths 1
HOA Fees $40/ann
Year Built 2018
Lot Size 0.530 Acres
Property Description
Gorgeous 2018 Custom Brick Home in Somerset Meadows boasts almost 2600 M/L SQ feet Designed w/ multi-gen family living intent, you'll love the sprawling floor plan w/ split bedroom flow! Master Suite features direct access to back deck, Spacious room, Luxurious carpet padding, Tiled dual-shower w/ River Stone floor, & Closet organizers. Kitchen showcases upgraded Appliances, Dual Convection ovens, 36 Gas Range, & KraftMaid Cabinetry. Great Room highlights Vaulted Ceiling, & access to Beautiful Screen Porch w/ Gas log FP Lounge area! A loft leads to bonus room (6th Bedr option) & a Beautiful Loft lounge w/ bookshelves that convey. Terrace level is mostly finished w/ Bar top, refrigerator, dishwasher& open view of HUGE Family Room. Surround sound, & GREAT Entertaining space! Other upgrades include Spacious Laundry w/ Granite tops, Double-door entry, 36 interior M/L doorways, Blown Glass Light fixtures, Tankless Gas W/H, & & LED Lights! MUST SEE!
Location
State VA
County Bedford
Rooms
Family Room 25x24 Level: Level 1 Above Grade
Other Rooms 21x19 Level: Below Grade 10x12 Level: Below Grade
Dining Room 12x10 Level: Level 1 Above Grade
Kitchen 16x10 Level: Level 1 Above Grade
Interior
Interior Features Cable Connections, Ceiling Fan(s), Great Room, Main Level Bedroom, Primary Bed w/Bath, Smoke Alarm
Heating Heat Pump, Two-Zone
Cooling Heat Pump, Two-Zone
Flooring Carpet, Ceramic Tile, Hardwood, Laminate
Fireplaces Number 2 Fireplaces, Gas Log, Leased Propane Tank, Living Room, Other
Exterior
Exterior Feature Concrete Drive, Landscaped, Insulated Glass, Golf Nearby
Parking Features Garage Door Opener
Garage Spaces 528.0
Roof Type Shingle
Building
Story One
Sewer County, Septic Tank
Schools
School District Bedford
Others
Acceptable Financing Conventional
Listing Terms Conventional
Read Less Info
Want to know what your home might be worth? Contact us for a FREE valuation!
Our team is ready to help you sell your home for the highest possible price ASAP

laurenbellrealestate@gmail.com
4109 Boonsboro Road, Lynchburg, VA, 24503, United States

