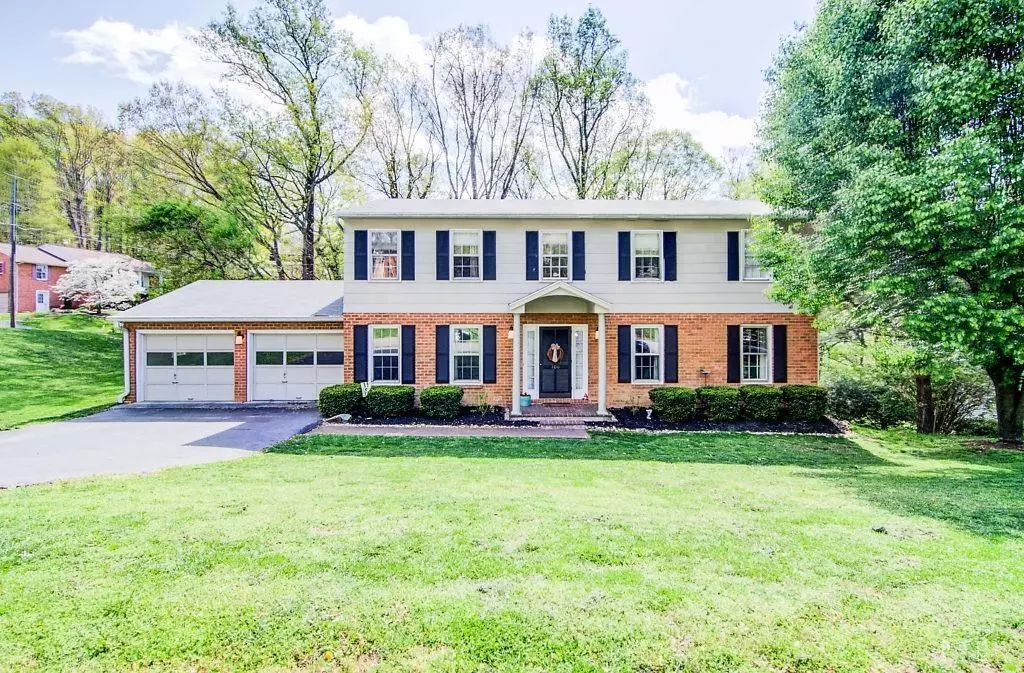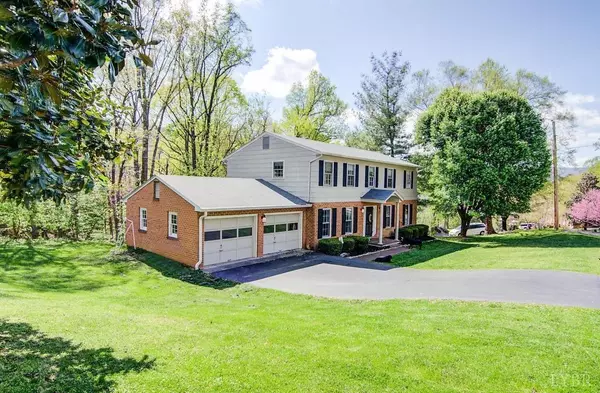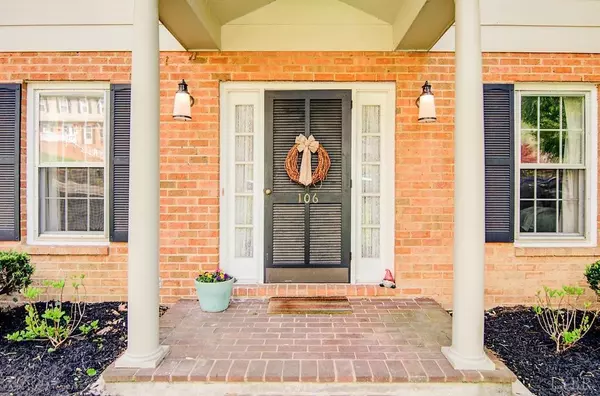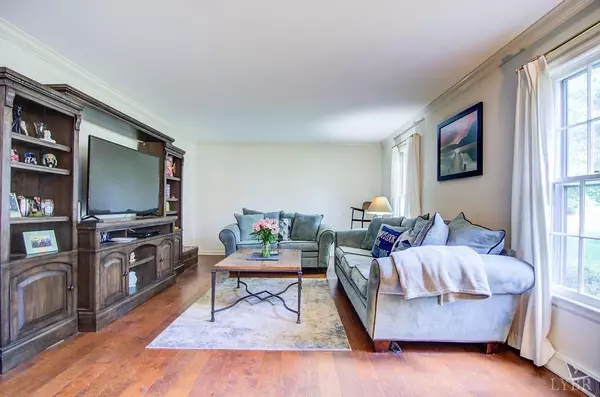Bought with Martin Aguilera • Divine Fog
$309,900
$309,900
For more information regarding the value of a property, please contact us for a free consultation.
4 Beds
4 Baths
2,722 SqFt
SOLD DATE : 06/01/2020
Key Details
Sold Price $309,900
Property Type Single Family Home
Sub Type Single Family Residence
Listing Status Sold
Purchase Type For Sale
Square Footage 2,722 sqft
Price per Sqft $113
Subdivision West Club Forest
MLS Listing ID 324396
Sold Date 06/01/20
Bedrooms 4
Full Baths 2
Half Baths 2
Year Built 1974
Lot Size 0.400 Acres
Property Description
Beautifully updated home in a great location with tons of space. This home has it all situated on a corner lot. Completely new kitchen incl. custom island w/sink & disposal, all new stainless appliances, soft close cabinets. Two full baths completely remodeled & new half bath added in bsmt. New lighting, carpet, wood floors & fresh interior paint. Lg. remodeled master suite incl: all new designer bath & WIC. Bluetooth speaker in master bath. New roof & chimney in 2019. Invisible pet fencing. Maintenance free exterior. Two car attached garage. Walkout bsmt with HUGE storage room, game room, new half bath w/tile floor, and kitchenette (Man Cave) w/dishwasher and sink. Plenty of basement left to finish the way you want! Spend your summer evenings on the screened in porch. Don't miss out! Must see! Schools: East Salem Elem. Andrew Lewis MS, Salem High
Location
State VA
County Other
Rooms
Family Room 0x0 Level: Level 1 Above Grade
Other Rooms 0x0 Level: Level 3 Above Grade
Dining Room 0x0 Level: Level 1 Above Grade
Kitchen 0x0 Level: Level 1 Above Grade
Interior
Interior Features Cable Available, Ceiling Fan(s), Drapes, Free-Standing Tub, Great Room, High Speed Data Aval, Main Level Den, Primary Bed w/Bath, Rods, Separate Dining Room, Smoke Alarm, Walk-In Closet(s), Wet Bar
Heating Forced Warm Air-Gas
Cooling Central Electric
Flooring Carpet, Wood
Fireplaces Number 2 Fireplaces, Gas Log, Wood Burning
Exterior
Exterior Feature Paved Drive, Landscaped, Screened Porch, Stream/Creek
Parking Features Garage Door Opener
Roof Type Shingle
Building
Story Two
Sewer City
Schools
School District Other
Others
Acceptable Financing Conventional
Listing Terms Conventional
Read Less Info
Want to know what your home might be worth? Contact us for a FREE valuation!
Our team is ready to help you sell your home for the highest possible price ASAP

laurenbellrealestate@gmail.com
4109 Boonsboro Road, Lynchburg, VA, 24503, United States






