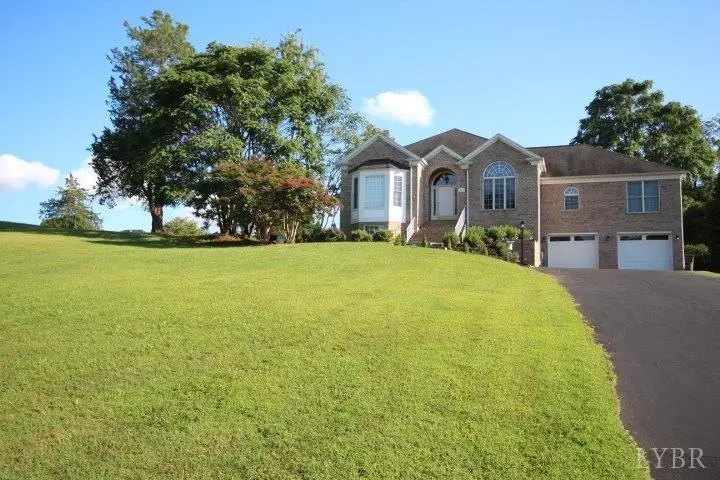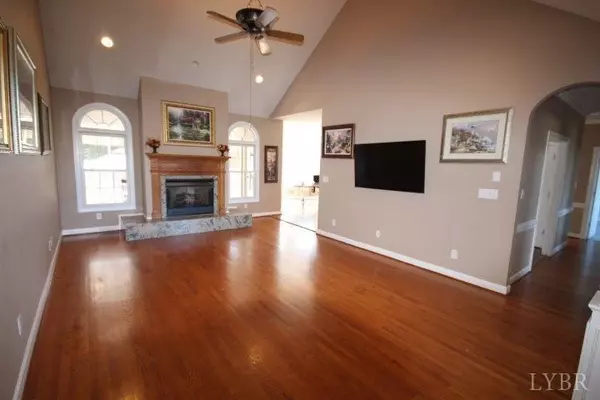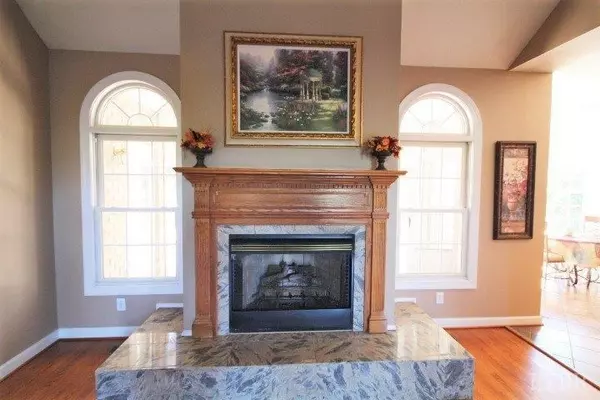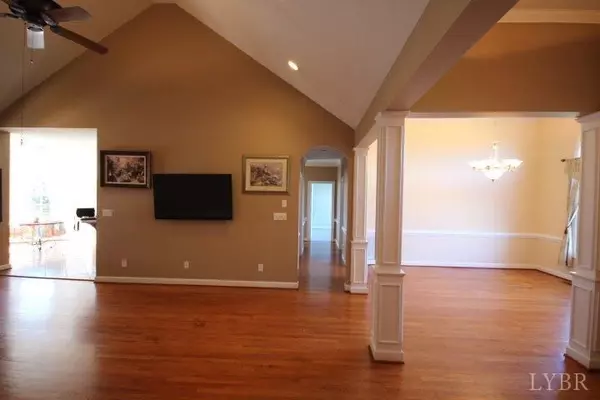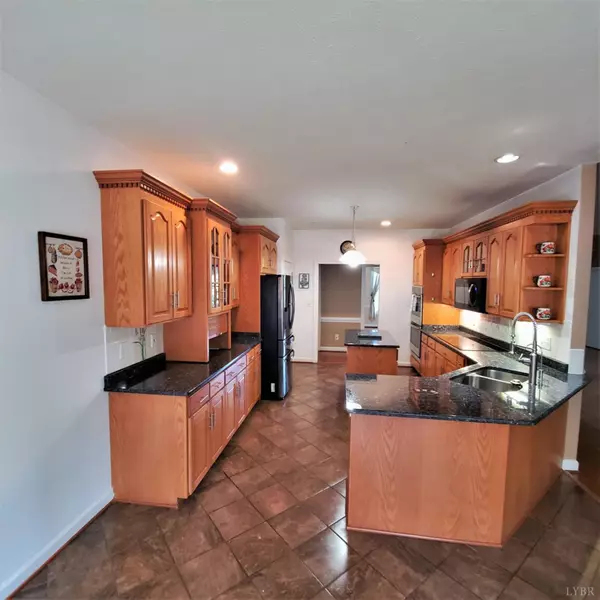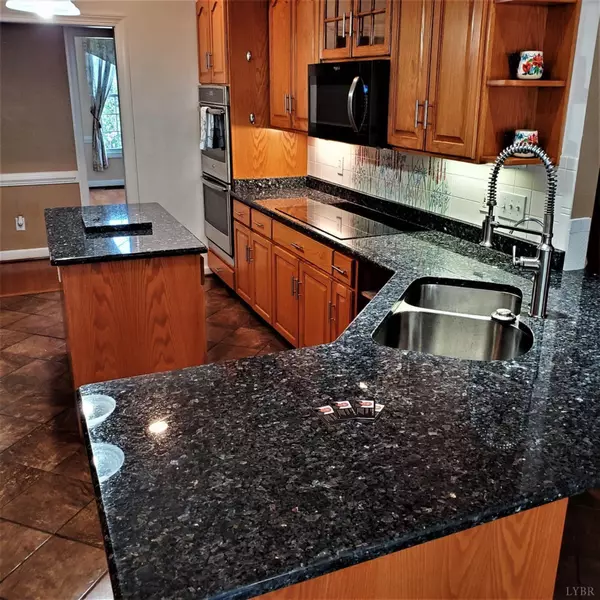Bought with Janine DeBerry • The Hopkins Real Estate Group LLC
$453,000
$453,000
For more information regarding the value of a property, please contact us for a free consultation.
5 Beds
4 Baths
4,200 SqFt
SOLD DATE : 10/09/2020
Key Details
Sold Price $453,000
Property Type Single Family Home
Sub Type Single Family Residence
Listing Status Sold
Purchase Type For Sale
Square Footage 4,200 sqft
Price per Sqft $107
Subdivision Haines Point
MLS Listing ID 326817
Sold Date 10/09/20
Bedrooms 5
Full Baths 3
Half Baths 1
HOA Fees $33/ann
Year Built 2001
Lot Size 0.906 Acres
Property Description
Do you have a dream list? Welcome to 313 Eastwind Drive!! 5 BR & 4 BA. Master BR wing for ultimate privacy. Separate his & her vanities! Also on main level, 2 other BR w/jack & jill bath, Laundry, large living room w/vaulted ceilings & custom fireplace. Executive office off the main entrance w/large windows w/lake and mountain views. Large eat in kitchen w/Italian tile, Blue Pearl granite countertops, double convection oven, custom cabinets, breakfast bar, large induction cooktop & black SS appliances, ultra quiet dishwasher. Walk out of the kitchen door or master bedroom door to your screened porch- steps away from your multi level deck & amazing pool/yard. The heated salt water pool fully surrounded by wooden fencing. Downstairs a monster den for those great movies/sports. A room w/wet bar and refrigerator for the ultimate cave! Large 4th BR for that person who needs space and seclusion, 2nd bed, Full bath.
Location
State VA
County Bedford
Zoning R1
Rooms
Dining Room 15x13 Level: Level 1 Above Grade
Kitchen 16x13 Level: Level 1 Above Grade
Interior
Interior Features Cable Connections, Ceiling Fan(s), Garden Tub, Great Room, High Speed Data Aval, Main Level Bedroom, Primary Bed w/Bath, Multi Media Wired, Pantry, Separate Dining Room, Smoke Alarm, Tile Bath(s), Walk-In Closet(s), Whirlpool Tub, Other
Heating Heat Pump, Hot Water-Elec, Two-Zone
Cooling Heat Pump, Two-Zone
Flooring Carpet, Hardwood, Tile, Vinyl Plank
Fireplaces Number 2 Fireplaces, Den, Gas Log, Living Room
Exterior
Exterior Feature In Ground Pool, Pool Nearby, Paved Drive, Landscaped, Screened Porch, Secluded Lot, Insulated Glass, Tennis Courts Nearby, Satellite Dish, Undergrnd Utilities, Mountain Views, Lake Nearby, Golf Nearby
Parking Features Oversized
Garage Spaces 644.0
Utilities Available AEP/Appalachian Powr
Roof Type Shingle
Building
Story One
Sewer Septic Tank
Schools
School District Bedford
Others
Acceptable Financing Conventional
Listing Terms Conventional
Read Less Info
Want to know what your home might be worth? Contact us for a FREE valuation!
Our team is ready to help you sell your home for the highest possible price ASAP

laurenbellrealestate@gmail.com
4109 Boonsboro Road, Lynchburg, VA, 24503, United States

