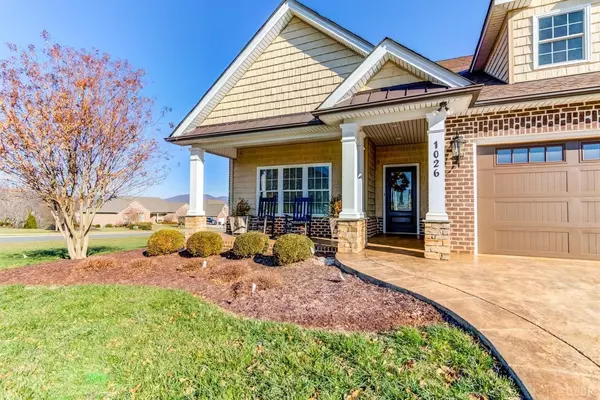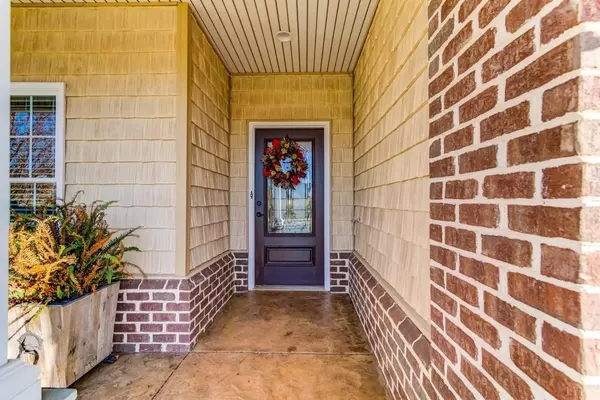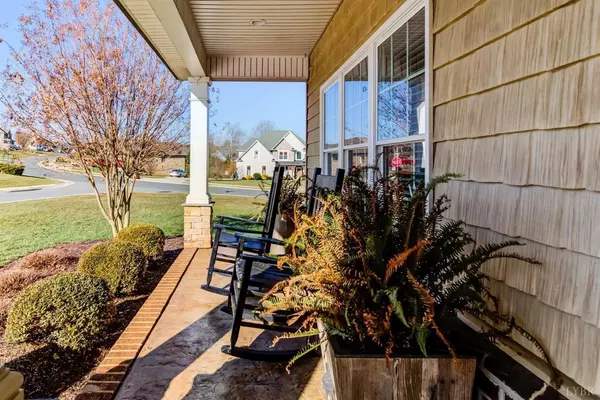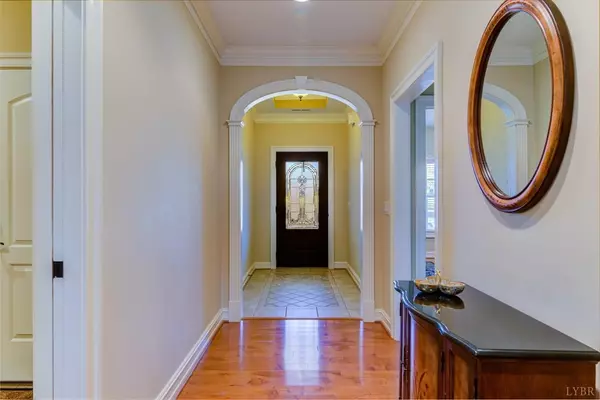Bought with Donna L Nott • Century 21 ALL-SERVICE
$550,000
$549,900
For more information regarding the value of a property, please contact us for a free consultation.
5 Beds
5 Baths
4,078 SqFt
SOLD DATE : 02/27/2020
Key Details
Sold Price $550,000
Property Type Single Family Home
Sub Type Single Family Residence
Listing Status Sold
Purchase Type For Sale
Square Footage 4,078 sqft
Price per Sqft $134
MLS Listing ID 322387
Sold Date 02/27/20
Bedrooms 5
Full Baths 4
Half Baths 1
HOA Fees $125/mo
Year Built 2014
Lot Size 10,018 Sqft
Property Description
Priced to sell! This home was designed as the Idea Home for VC Design & Build. Has tons of upgrades. 2 built in microwaves, 2 counterdepth refrigerators, bar icemaker, outdoor fireplace with brick paver patio, built in outdoor gas grill, private screened porch off master, covered porch off main living area, 2 gas fireplaces, brick accent wall in lower level, canadian maple wideplank hardwood floors on main level, white oak wideplank on lower level, hot water dispenser at main sink, 2 garbage disposals, custom cabinetry throughout home (Cherry on main with quartz countertops, Knotty Alder on lower level with level 3 granite, black stained cherry cabinets in Master w/ granite tops, Honeywell whole house generator with auto transfer 400 amp service, surge protection, whole house audio w/ 5 separate zones, 5.1 surround system on main, 7.1 surround on lower level, R50 ceiling insulation..the list goes on and on. A MUST SEE!
Location
State VA
County Bedford
Zoning R1
Interior
Interior Features Cable Available, Ceiling Fan(s), Garden Tub, Great Room, High Speed Data Aval, Main Level Bedroom, Main Level Den, Primary Bed w/Bath, Multi Media Wired, Pantry, Security System, Smoke Alarm, Tile Bath(s), Walk-In Closet(s), Wet Bar
Heating Heat Pump, Three-Zone or more
Cooling Heat Pump, Three-Zone or More
Flooring Carpet, Ceramic Tile, Hardwood
Fireplaces Number 2 Fireplaces, Den, Gas Log, Great Room, Leased Propane Tank
Exterior
Exterior Feature Pool Nearby, Concrete Drive, Landscaped, Screened Porch, Insulated Glass, Tennis Courts Nearby, Satellite Dish, Undergrnd Utilities, Mountain Views, Lake Nearby, Club House Nearby, Golf Nearby
Parking Features Garage Door Opener, Oversized
Roof Type Metal,Shingle
Building
Story Two
Sewer County
Schools
School District Bedford
Others
Acceptable Financing Conventional
Listing Terms Conventional
Read Less Info
Want to know what your home might be worth? Contact us for a FREE valuation!
Our team is ready to help you sell your home for the highest possible price ASAP

laurenbellrealestate@gmail.com
4109 Boonsboro Road, Lynchburg, VA, 24503, United States






