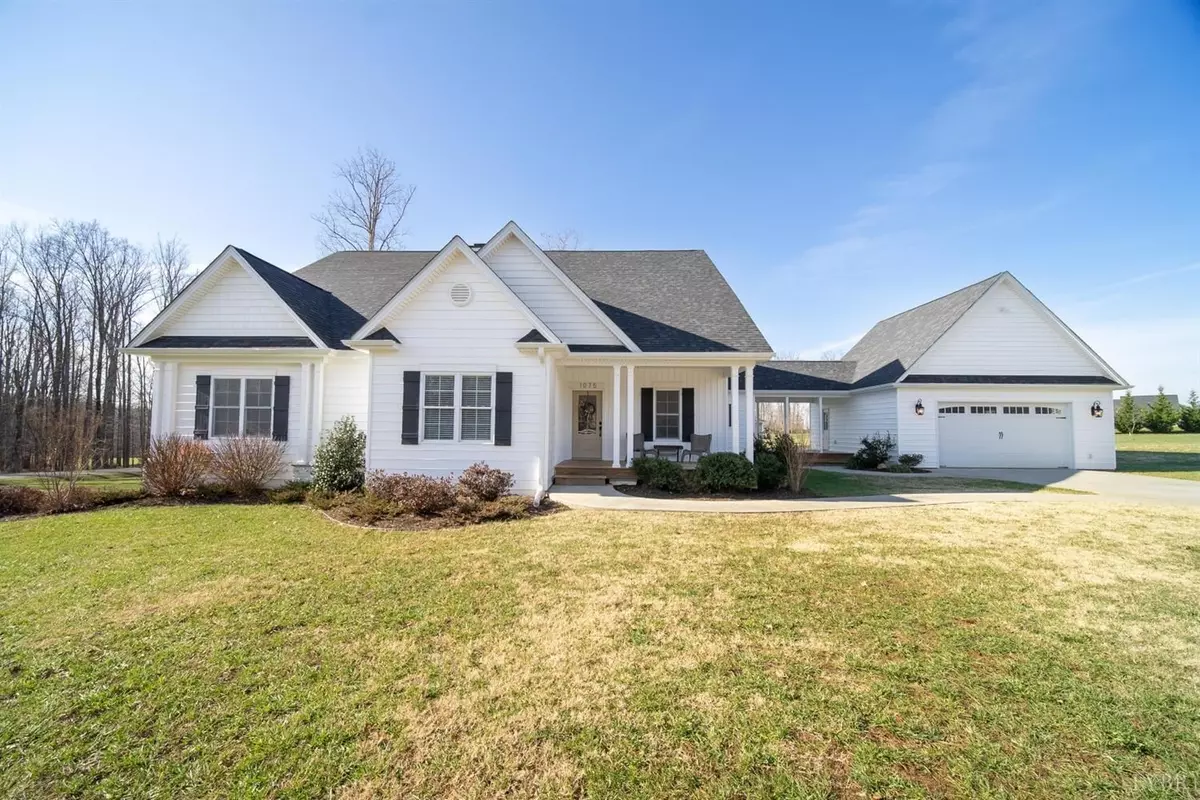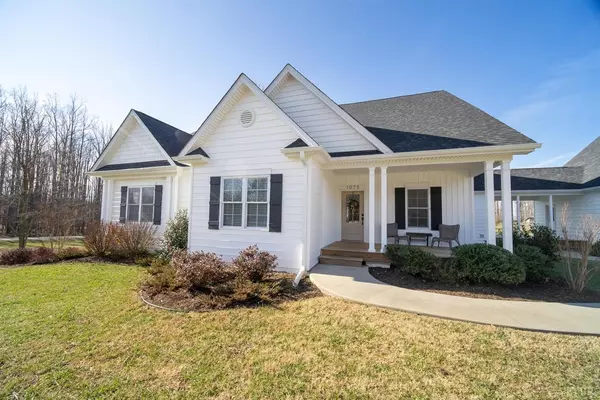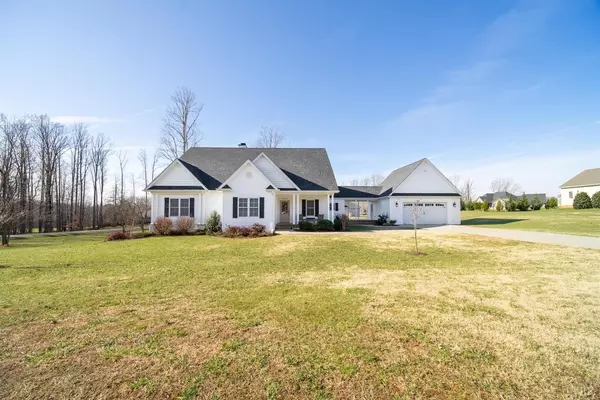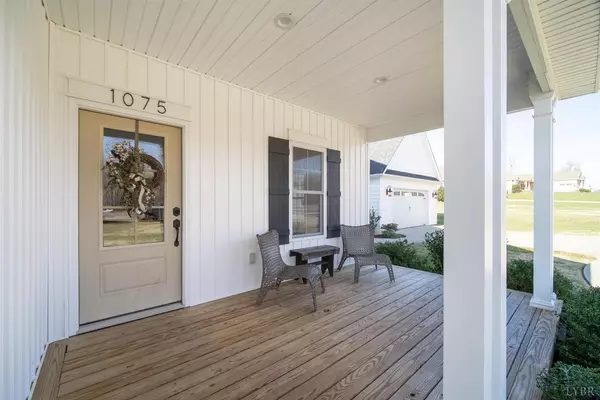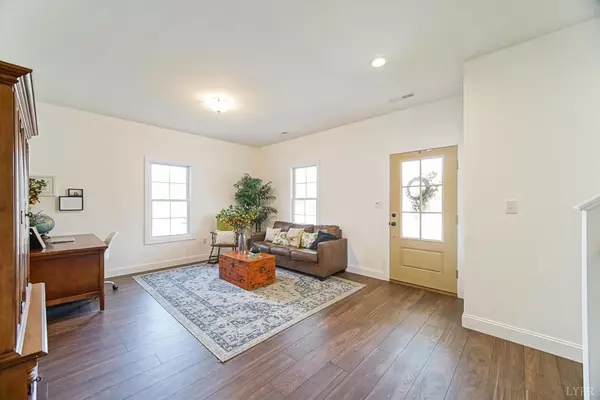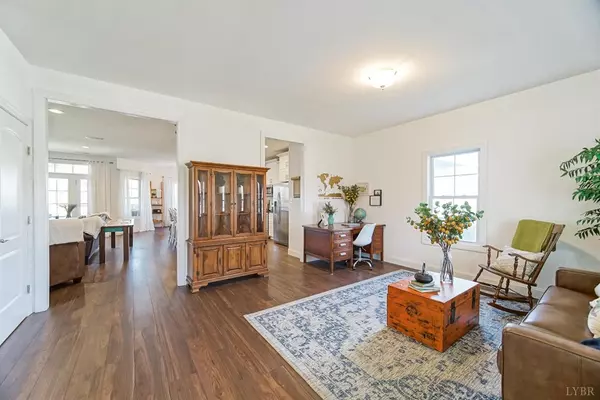Bought with Nannette Turner • Keller Williams
$489,900
$489,900
For more information regarding the value of a property, please contact us for a free consultation.
4 Beds
3 Baths
3,096 SqFt
SOLD DATE : 02/12/2021
Key Details
Sold Price $489,900
Property Type Single Family Home
Sub Type Single Family Residence
Listing Status Sold
Purchase Type For Sale
Square Footage 3,096 sqft
Price per Sqft $158
Subdivision Terrace View
MLS Listing ID 328760
Sold Date 02/12/21
Bedrooms 4
Full Baths 3
HOA Fees $15/ann
Year Built 2016
Lot Size 1.100 Acres
Property Description
This is the one you've been waiting for! This is the first time this beautiful custom home has been offered. With over 3,000 sq ft and a full unfinished basement for further expansion - you will have plenty of space for your family and guests. Open concept and main level living at its finest! Kitchen includes exquisite Soapstone countertops locally mined in Nelson County VA. Top of the line high efficiency, clean burning wood fireplace! Flash and batt insulation, provide low utility costs! Walk out to the large covered deck, the whole family will love! Master suite and two additional bedrooms on the main level with a 4th bed/full bath and bonus room on the second level. Main level laundry room with mud room and breezeway to your 2 car garage. Basement already framed and would be easy to finish, offering plenty of light and rough in for a bath. You will not find a home like it on the market right now! Make your appointment to see it today!
Location
State VA
County Bedford
Zoning R-1
Rooms
Other Rooms 21x14 Level: Level 2 Above Grade
Dining Room 12x10 Level: Level 1 Above Grade
Kitchen 18x15 Level: Level 1 Above Grade
Interior
Interior Features Cable Available, Cable Connections, Ceiling Fan(s), Drywall, Great Room, High Speed Data Aval, Main Level Bedroom, Primary Bed w/Bath, Pantry, Security System, Smoke Alarm, Tile Bath(s), Walk-In Closet(s), Whirlpool Tub
Heating Heat Pump, Two-Zone, Wood Stove
Cooling Heat Pump, Two-Zone
Flooring Carpet Over Hardwood, Laminate
Fireplaces Number 1 Fireplace, Great Room, Stove Insert, Wood Burning
Exterior
Exterior Feature Concrete Drive, Garden Space, Landscaped, Storm Windows, Insulated Glass, Golf Nearby
Roof Type Shingle
Building
Story One and One Half
Sewer Septic Tank
Schools
School District Bedford
Others
Acceptable Financing Conventional
Listing Terms Conventional
Read Less Info
Want to know what your home might be worth? Contact us for a FREE valuation!
Our team is ready to help you sell your home for the highest possible price ASAP

laurenbellrealestate@gmail.com
4109 Boonsboro Road, Lynchburg, VA, 24503, United States

