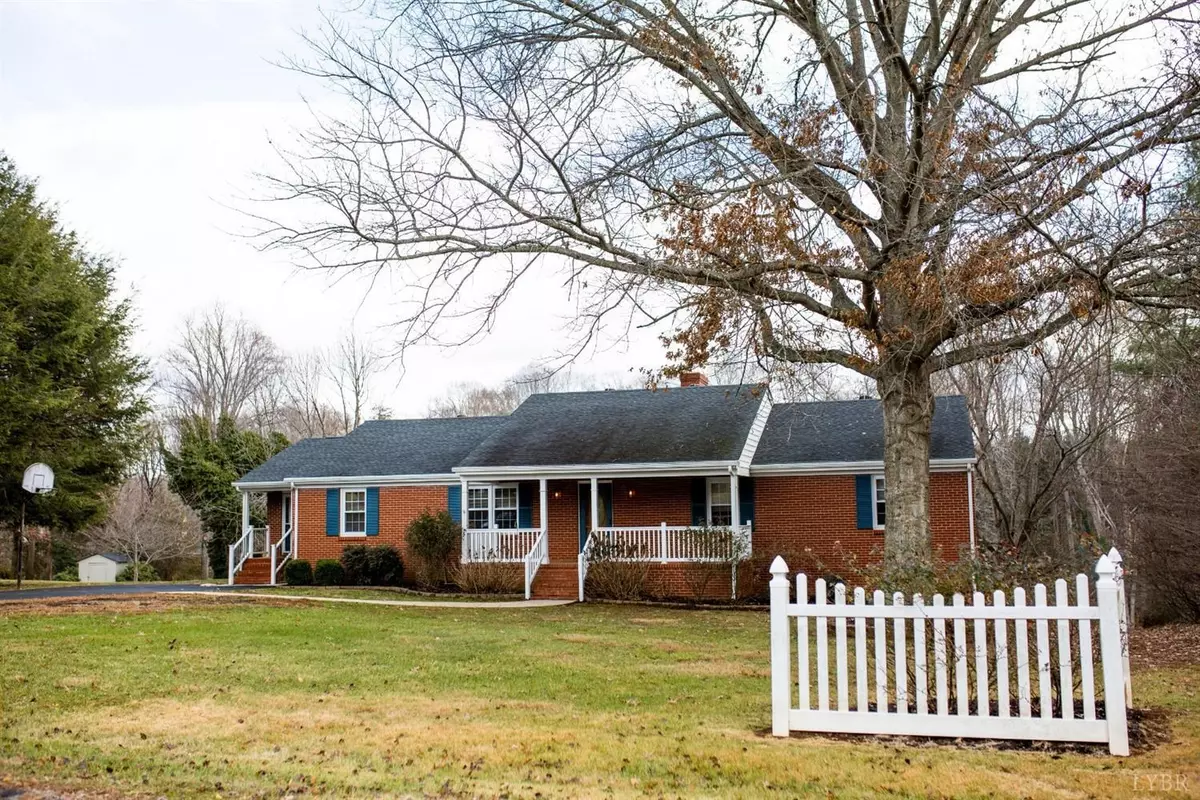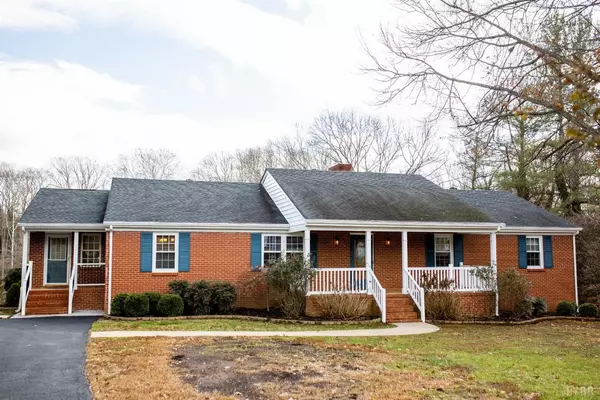Bought with Wendy R Reddy • Reddy Real Estate, Inc
$335,000
$344,900
2.9%For more information regarding the value of a property, please contact us for a free consultation.
5 Beds
4 Baths
3,680 SqFt
SOLD DATE : 03/20/2020
Key Details
Sold Price $335,000
Property Type Single Family Home
Sub Type Single Family Residence
Listing Status Sold
Purchase Type For Sale
Square Footage 3,680 sqft
Price per Sqft $91
MLS Listing ID 322246
Sold Date 03/20/20
Bedrooms 5
Full Baths 3
Half Baths 1
Year Built 1977
Lot Size 0.810 Acres
Property Description
This is NOT a drive-by! You must see this AWESOMELY updated home located in Poplar Forest but Brookville Schools! This EXTRA large home has it all. The entire main level has been freshly painted and the kitchen is COMPLETELY remodeled with new cabinetry/hardware, subway tiled backsplash, new lighting and new GRANITE countertops. There is a LARGE master bedroom addition en-suite that was added 6 years ago and is gorgeous! The main level has 3 additional bedrooms as well, one with its own bathroom ! You will love the great room with vaulted ceilings, and stone fireplace. There is also a main level den/library. There are no words for the 3 tiered trex deck that was added. each post lights up at dusk as does the stairway treads for excellent visibility. The deck is wired for a hot tub, there is a HUGE screened porch overlooking the private beautiful backyard. you must truly see this home to appreciate all it has to offer!
Location
State VA
County Campbell
Zoning R1
Rooms
Family Room 29x18 Level: Below Grade
Dining Room 15x12 Level: Level 1 Above Grade
Kitchen 15x13 Level: Level 1 Above Grade
Interior
Interior Features Cable Available, Cable Connections, Ceiling Fan(s), Drywall, Great Room, High Speed Data Aval, Main Level Bedroom, Main Level Den, Primary Bed w/Bath, Pantry, Separate Dining Room, Smoke Alarm, Tile Bath(s), Tube Lights, Walk-In Closet(s), Whirlpool Tub
Heating Heat Pump, Two-Zone
Cooling Heat Pump, Two-Zone
Flooring Carpet, Hardwood, Laminate, Tile, Vinyl Plank
Fireplaces Number 3 Fireplaces, Den, Gas Log, Great Room, Wood Burning
Exterior
Exterior Feature Pool Nearby, Paved Drive, Garden Space, Landscaped, Screened Porch, Storm Windows, Storm Doors, Golf Nearby
Utilities Available AEP/Appalachian Powr
Roof Type Shingle
Building
Story One
Sewer Septic Tank
Schools
School District Campbell
Others
Acceptable Financing Conventional
Listing Terms Conventional
Read Less Info
Want to know what your home might be worth? Contact us for a FREE valuation!
Our team is ready to help you sell your home for the highest possible price ASAP

laurenbellrealestate@gmail.com
4109 Boonsboro Road, Lynchburg, VA, 24503, United States






