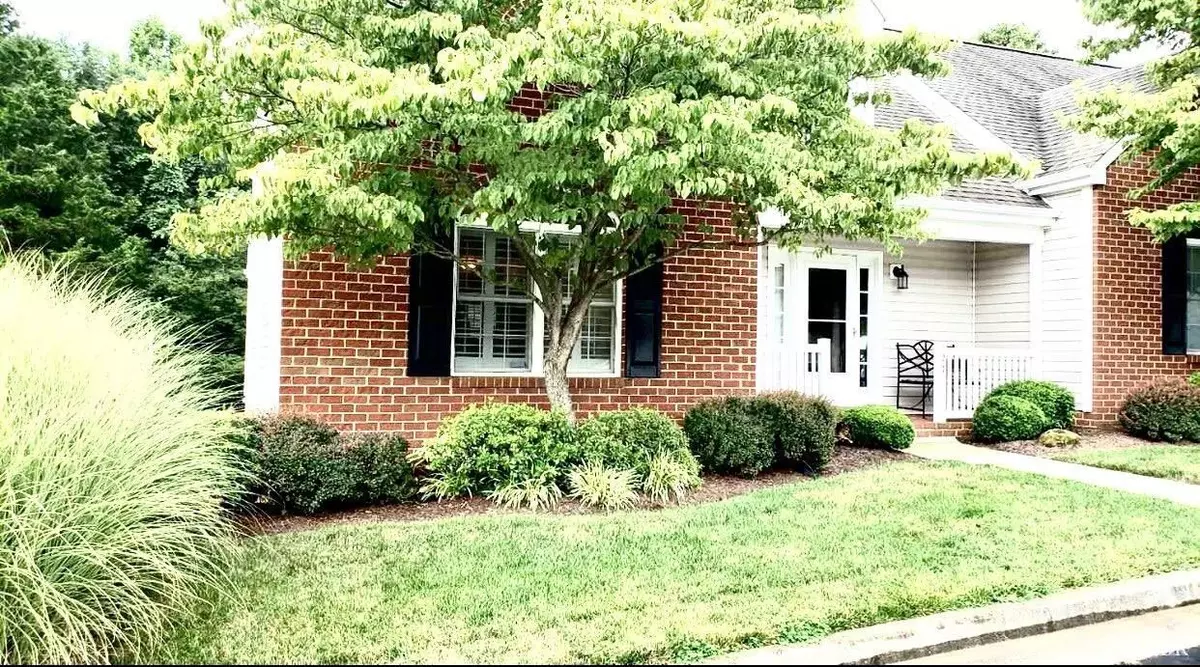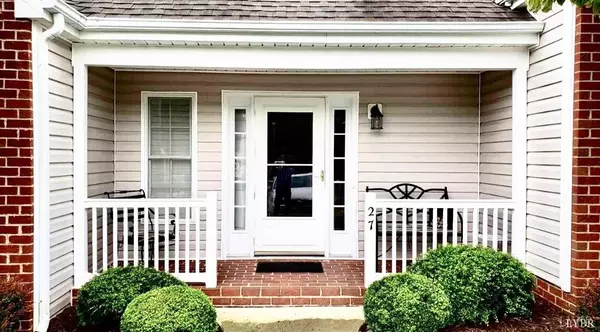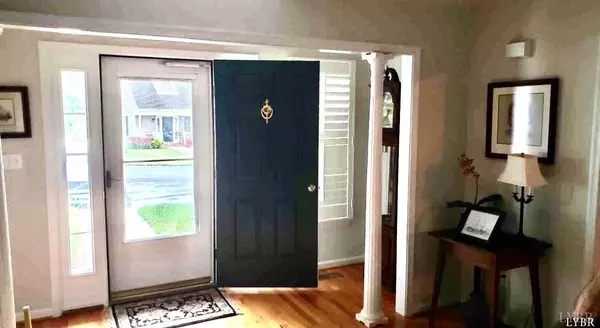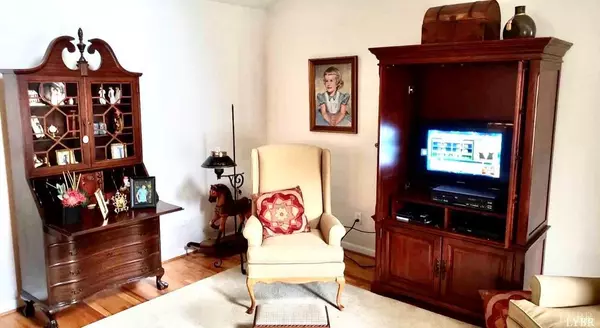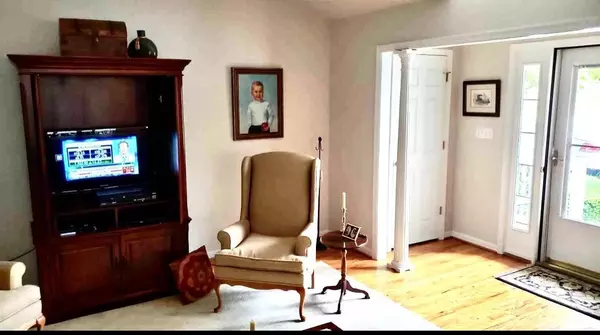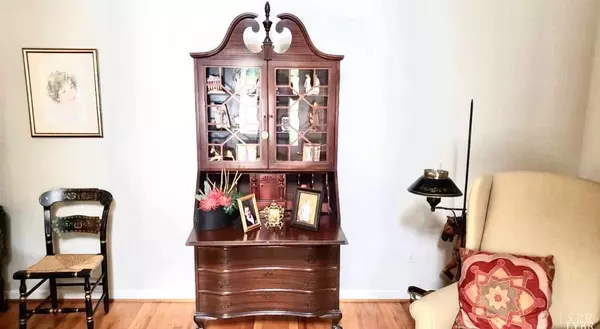Bought with Michelle Wingo Stebbings • Century 21 ALL-SERVICE-FOR
$240,000
$241,000
0.4%For more information regarding the value of a property, please contact us for a free consultation.
2 Beds
3 Baths
2,718 SqFt
SOLD DATE : 12/11/2020
Key Details
Sold Price $240,000
Property Type Townhouse
Sub Type Townhouse
Listing Status Sold
Purchase Type For Sale
Square Footage 2,718 sqft
Price per Sqft $88
MLS Listing ID 328026
Sold Date 12/11/20
Bedrooms 2
Full Baths 3
Year Built 2004
Lot Size 4,356 Sqft
Property Description
Meticulously kept townhouse in Forest at the Crossings. Just around the corner from Timberlake Christian School. Convenient to shopping and other amenities, but in a secluded location. 10 minutes to LU. 2 brs.,3 full baths in an end unit. Hardwoods and carpet throughout the main living areas. Nice foyer as you enter. Opens up to the living room with the dining room and kitchen off to the left. Nice master bedroom with its own bath and sun room on the back of the house. Finished basement with tall ceilings. Features a great room with fireplace, full bath with walk in tub, an office area and a large room that can be used as a game room or sewing/craft. Also has a large work shop and extra storage space. Extra freezer and refrigerator in basement convey with property. Heavy wood blinds throughout. Two 60 gallon water heaters. Don't let this one get away. Clean one owner townhouse ready to move in - completed home inspection and repairs!!
Location
State VA
County Campbell
Rooms
Family Room 26x14 Level: Level 1 Above Grade
Other Rooms 19x14 Level: Below Grade
Dining Room 14x11 Level: Level 1 Above Grade
Kitchen 14x11 Level: Level 1 Above Grade
Interior
Interior Features Main Level Bedroom, Primary Bed w/Bath, Walk-In Closet(s)
Heating Heat Pump
Cooling Heat Pump
Flooring Laminate
Exterior
Exterior Feature Paved Drive, Garden Space, Landscaped, Screened Porch, Storm Windows, Stream/Creek
Roof Type Shingle
Building
Story Two
Sewer Septic Tank
Schools
School District Campbell
Others
Acceptable Financing Conventional
Listing Terms Conventional
Read Less Info
Want to know what your home might be worth? Contact us for a FREE valuation!
Our team is ready to help you sell your home for the highest possible price ASAP

laurenbellrealestate@gmail.com
4109 Boonsboro Road, Lynchburg, VA, 24503, United States

