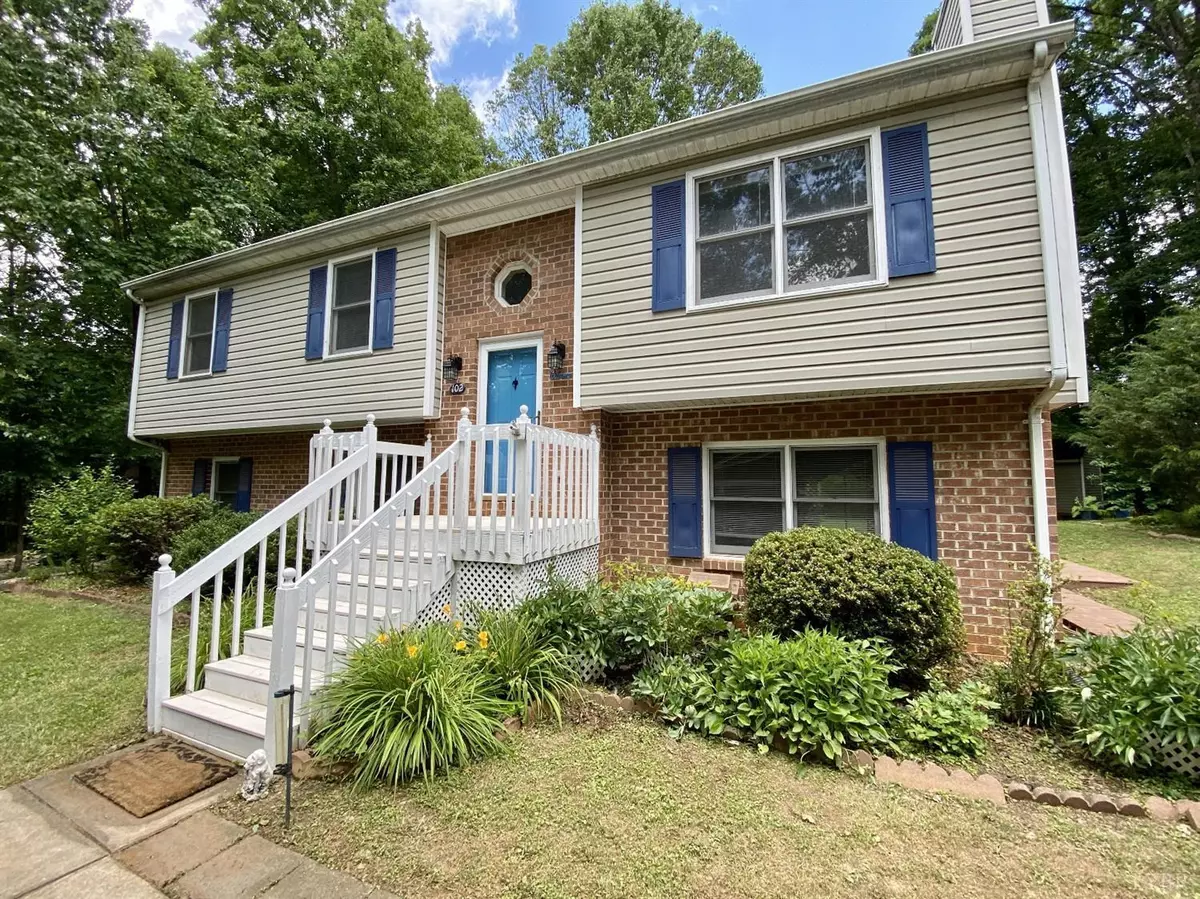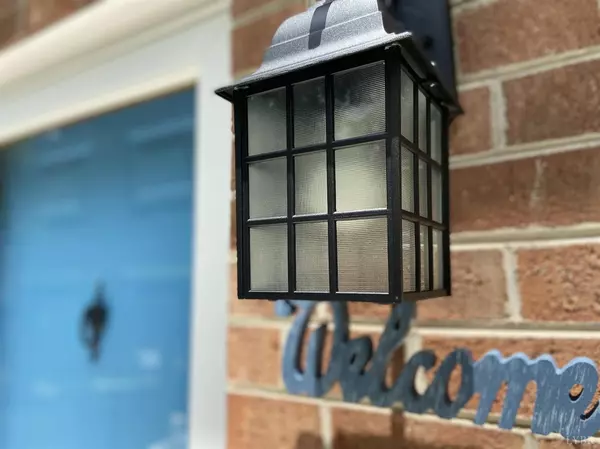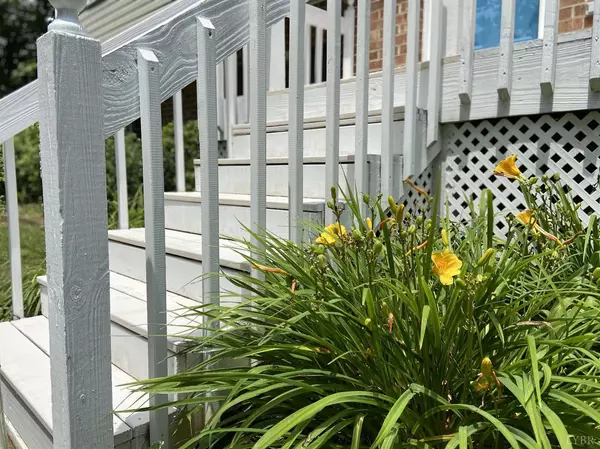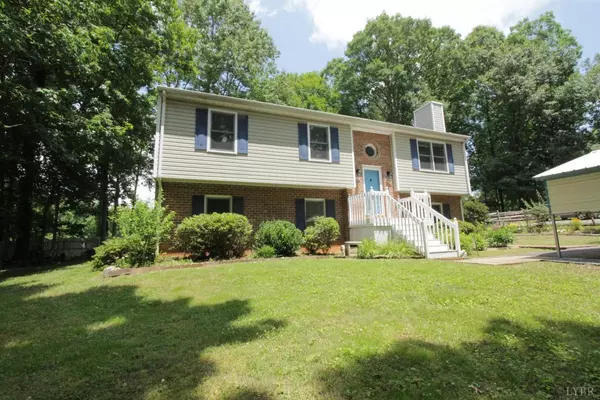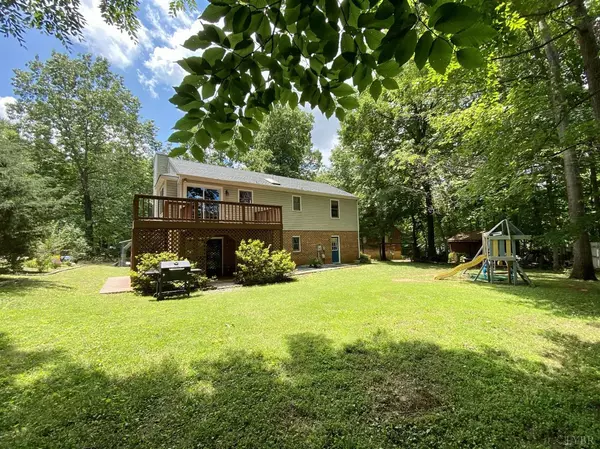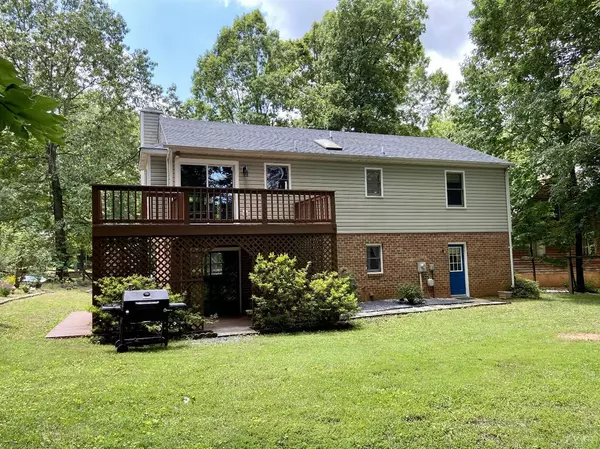Bought with Mickey Herzing • Mark A. Dalton & Co., Inc.
$240,000
$244,900
2.0%For more information regarding the value of a property, please contact us for a free consultation.
5 Beds
3 Baths
2,130 SqFt
SOLD DATE : 08/07/2020
Key Details
Sold Price $240,000
Property Type Single Family Home
Sub Type Single Family Residence
Listing Status Sold
Purchase Type For Sale
Square Footage 2,130 sqft
Price per Sqft $112
Subdivision Jefferson Woods
MLS Listing ID 325659
Sold Date 08/07/20
Bedrooms 5
Full Baths 3
Year Built 1992
Lot Size 0.320 Acres
Property Description
Hot off the press! Upgraded/updated, spacious Forest home on a culdesac boasting over 2000 finished square feet. Split design offering Open Kitchen/Dining/LR concept that features an Island, Granite Counters, Beautiful custom made FP Mantle, hardwoods, new lighting fixtures, New Sliding glass door to rear deck perfect which is perfect for entertaining. (Fridge 1 yr. old, DW 2 yrs old) The entire interior was freshly painted, Both upper level full baths offer newly installed countertops, lighting, and more. Lower level features all new flooring, a totally remodeled Full Bath with gorgeous tile stand up shower, a 4th Bedroom and Large Den (or 5th Bedroom w/sitting area). So much to see and includes a private backyard with Play set and newer shed. The Heat Pump is less than 6 months old and the Roof is brand new, along with Covered parking and Top rated Bedford County Schools. Pictures don't do this beautiful home any justice! Won't last long and close in time for the new school year.
Location
State VA
County Bedford
Zoning R-1
Rooms
Kitchen 11x19 Level: Level 2 Above Grade
Interior
Interior Features Cable Connections, Ceiling Fan(s), Drywall, Main Level Bedroom, Main Level Den, Primary Bed w/Bath, Skylights, Smoke Alarm, Tile Bath(s)
Heating Heat Pump
Cooling Heat Pump
Flooring Carpet, Ceramic Tile, Hardwood, Laminate
Fireplaces Number 1 Fireplace, Gas Log, Living Room
Exterior
Exterior Feature Fenced Yard, Landscaped, Storm Doors
Utilities Available AEP/Appalachian Powr
Roof Type Shingle
Building
Story Two
Sewer County
Schools
School District Bedford
Others
Acceptable Financing Conventional
Listing Terms Conventional
Read Less Info
Want to know what your home might be worth? Contact us for a FREE valuation!
Our team is ready to help you sell your home for the highest possible price ASAP

laurenbellrealestate@gmail.com
4109 Boonsboro Road, Lynchburg, VA, 24503, United States

