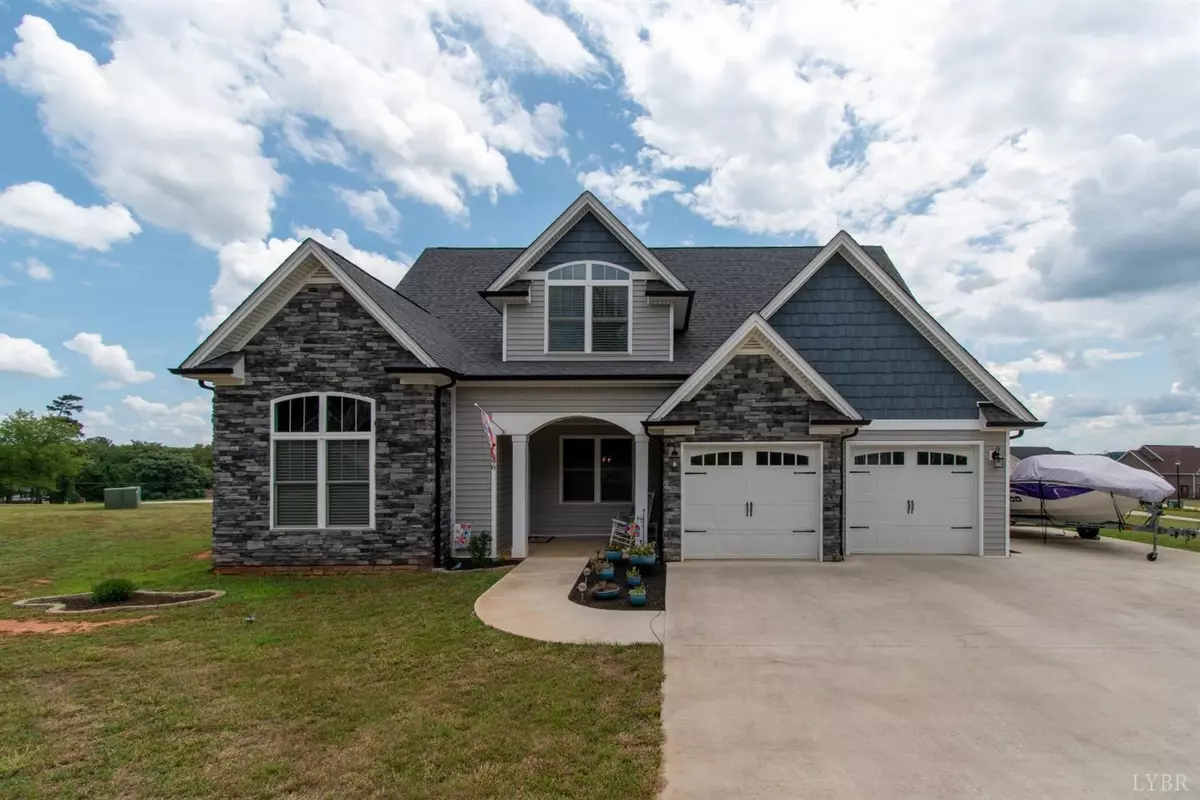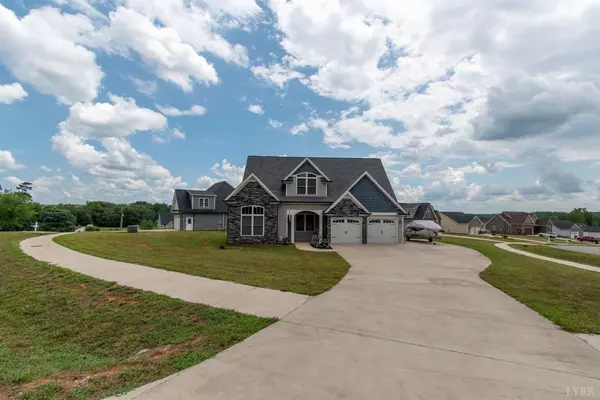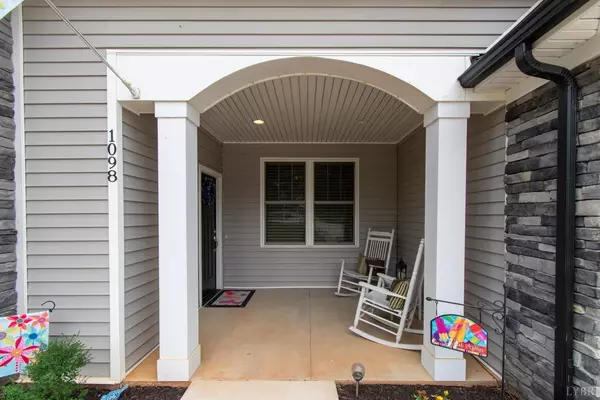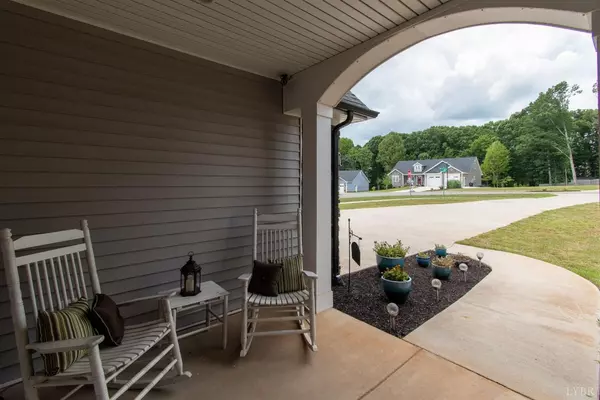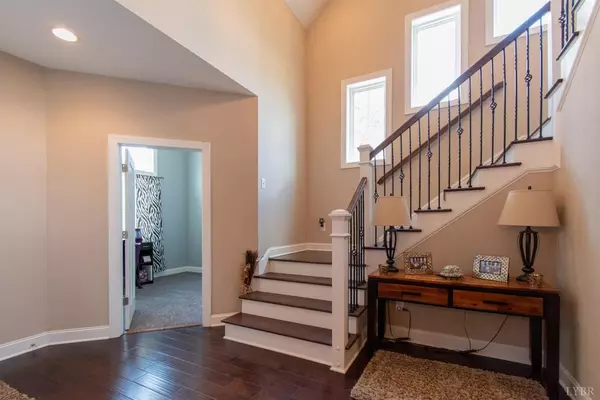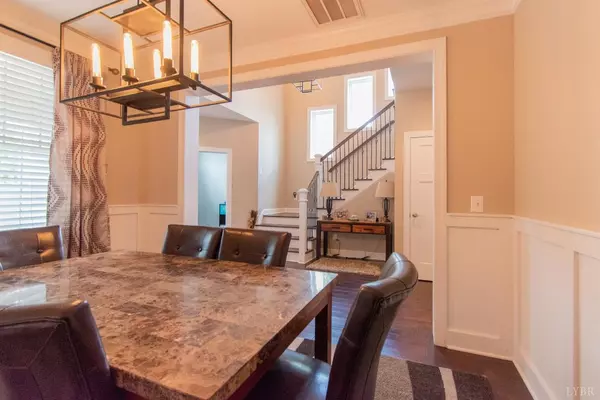Bought with Randy Higgins • Keller Williams
$389,500
$394,900
1.4%For more information regarding the value of a property, please contact us for a free consultation.
4 Beds
3 Baths
2,670 SqFt
SOLD DATE : 09/15/2020
Key Details
Sold Price $389,500
Property Type Single Family Home
Sub Type Single Family Residence
Listing Status Sold
Purchase Type For Sale
Square Footage 2,670 sqft
Price per Sqft $145
Subdivision London Meadows
MLS Listing ID 326399
Sold Date 09/15/20
Bedrooms 4
Full Baths 2
Half Baths 1
HOA Fees $25/ann
Year Built 2016
Lot Size 0.470 Acres
Property Description
Better than New! Sought after London Meadows Subdivision right off Route 460 in the New London area of Forest! Spacious 4 Bedrooms plus bonus room, main level Master Bedroom with en suite and walk-in closet. Oversized 25x13 gourmet kitchen with quartz countertops, stainless steel appliances (ALL kitchen appliances convey), abundance of counter space & cabinets plus separate formal dining room. Great Room offers vaulted ceilings & fireplace. 2-car garage with utility sink & surplus of storage space for holiday decor plus separate storage building out back. Plenty of covered outdoor entertainment space, Barefoot Spa 6 Seater Hot Tub with lounge which offers color changing leds and waterfall conveys. ALL custom window blinds convey! London Meadows subdivision offers a 1+ acre common area, pavilion, sidewalks and neighborhood lights. You will love evening walks and the convenience to area shopping & restaurants. Easy access on & off Routh 460.
Location
State VA
County Bedford
Rooms
Other Rooms 14x7 Level: Level 1 Above Grade
Dining Room 11x12 Level: Level 1 Above Grade
Kitchen 25x13 Level: Level 1 Above Grade
Interior
Interior Features Ceiling Fan(s), Garden Tub, Great Room, High Speed Data Aval, Main Level Bedroom, Primary Bed w/Bath, Pantry, Separate Dining Room, Smoke Alarm, Tile Bath(s), Walk-In Closet(s)
Heating Heat Pump, Two-Zone
Cooling Heat Pump, Two-Zone
Flooring Carpet, Tile, Wood
Fireplaces Number 1 Fireplace, Great Room
Exterior
Exterior Feature Concrete Drive, Hot Tub, Landscaped, Golf Nearby, Ski Slope Front
Parking Features Garage Door Opener
Utilities Available AEP/Appalachian Powr
Roof Type Shingle
Building
Story One and One Half
Sewer Septic Tank
Schools
School District Bedford
Others
Acceptable Financing VA
Listing Terms VA
Read Less Info
Want to know what your home might be worth? Contact us for a FREE valuation!
Our team is ready to help you sell your home for the highest possible price ASAP

laurenbellrealestate@gmail.com
4109 Boonsboro Road, Lynchburg, VA, 24503, United States

