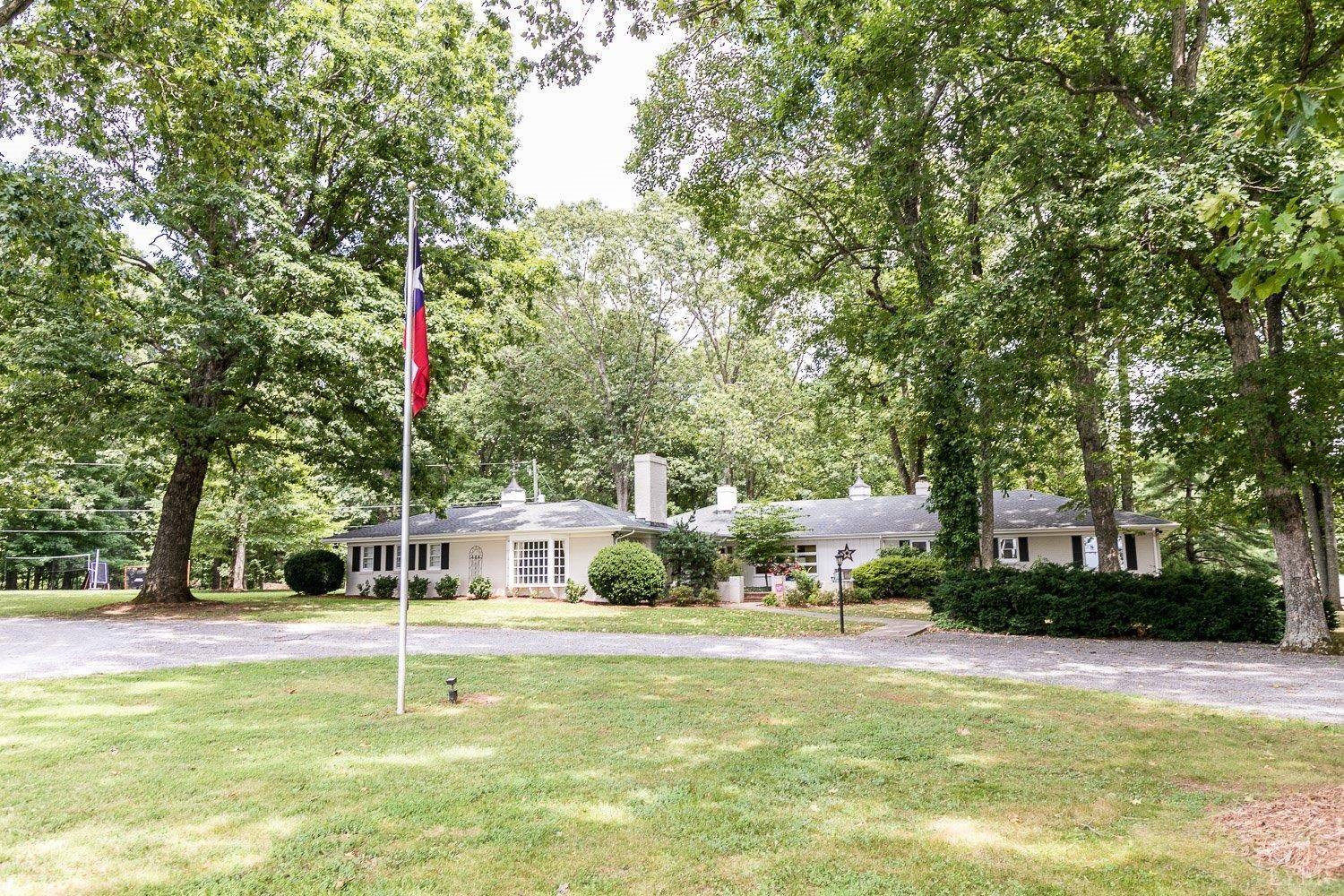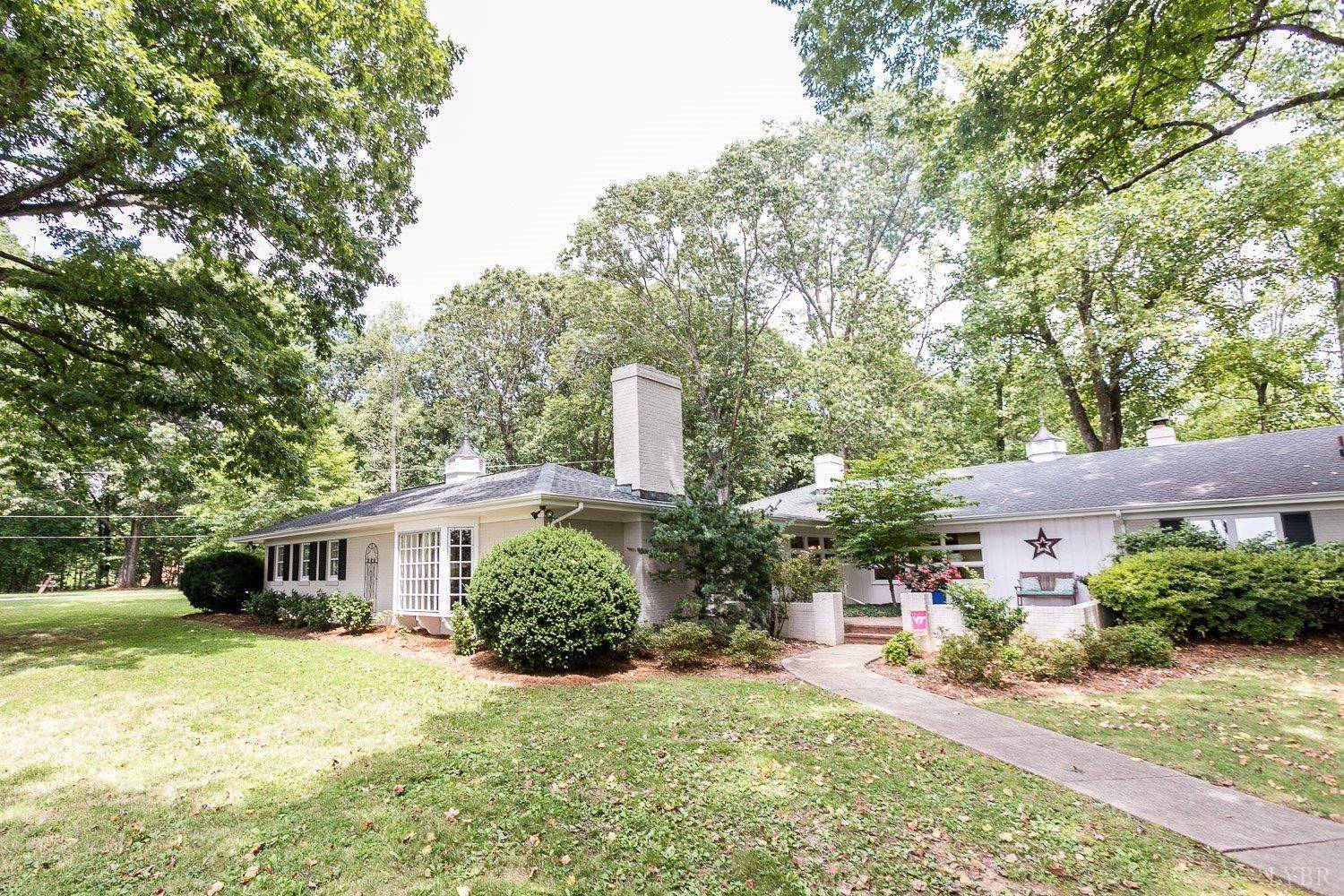Bought with Heika T Ufema • Mark A. Dalton & Co., Inc.
$469,000
$479,900
2.3%For more information regarding the value of a property, please contact us for a free consultation.
5 Beds
4 Baths
4,586 SqFt
SOLD DATE : 08/07/2020
Key Details
Sold Price $469,000
Property Type Single Family Home
Sub Type Single Family Residence
Listing Status Sold
Purchase Type For Sale
Square Footage 4,586 sqft
Price per Sqft $102
MLS Listing ID 323139
Sold Date 08/07/20
Bedrooms 5
Full Baths 4
Year Built 1960
Lot Size 2.300 Acres
Property Sub-Type Single Family Residence
Property Description
REDUCED $10,000. One Level Living in this unique country-manor ranch home located in a serene setting among century-old oak trees. This builder's personal home has been completely remodeled and updated with modern features such as granite counter tops, glazed white cherry kitchen, stainless appliances, Jenn-Air Range, solid red oak flooring, tile showers, etc., while retaining the beauty of original features like cherry beams, built-in bookcases, 5 fireplaces, tongue-and-grove paneling, bluestone foyer, brick pavers, arched niches, etc. There is so much to love with 5 bedrooms, 4 baths, 4,586 sq. ft. Two courtyards, large separate Master Bedroom Suite/Wing, center Dining Room, Windows galore to help you enjoy the natural setting. Level 2.3 acres and one of the most convenient locations in Forest. You must see to appreciate! Awesome ranch home & property at less than $105 per sf.
Location
State VA
County Bedford
Zoning R1-R2
Rooms
Family Room 19x13 Level: Level 1 Above Grade
Dining Room 22x13 Level: Level 1 Above Grade
Kitchen 13x11 Level: Level 1 Above Grade
Interior
Interior Features Drapes, Drywall, Main Level Bedroom, Primary Bed w/Bath, Separate Dining Room, Skylights, Tile Bath(s), Walk-In Closet(s)
Heating Heat Pump, Two-Zone
Cooling Heat Pump, Two-Zone
Flooring Brick, Carpet, Ceramic Tile, Hardwood, Slate
Fireplaces Number 3+ Fireplaces, Den, Living Room, Wood Burning, Other
Exterior
Exterior Feature Circular Drive, Fenced Yard, Garden Space, Landscaped, Secluded Lot, Mountain Views
Utilities Available AEP/Appalachian Powr
Roof Type Shingle
Building
Story One
Sewer Septic Tank
Schools
School District Bedford
Others
Acceptable Financing VA
Listing Terms VA
Read Less Info
Want to know what your home might be worth? Contact us for a FREE valuation!
Our team is ready to help you sell your home for the highest possible price ASAP
laurenbellrealestate@gmail.com
4109 Boonsboro Road, Lynchburg, VA, 24503, United States






