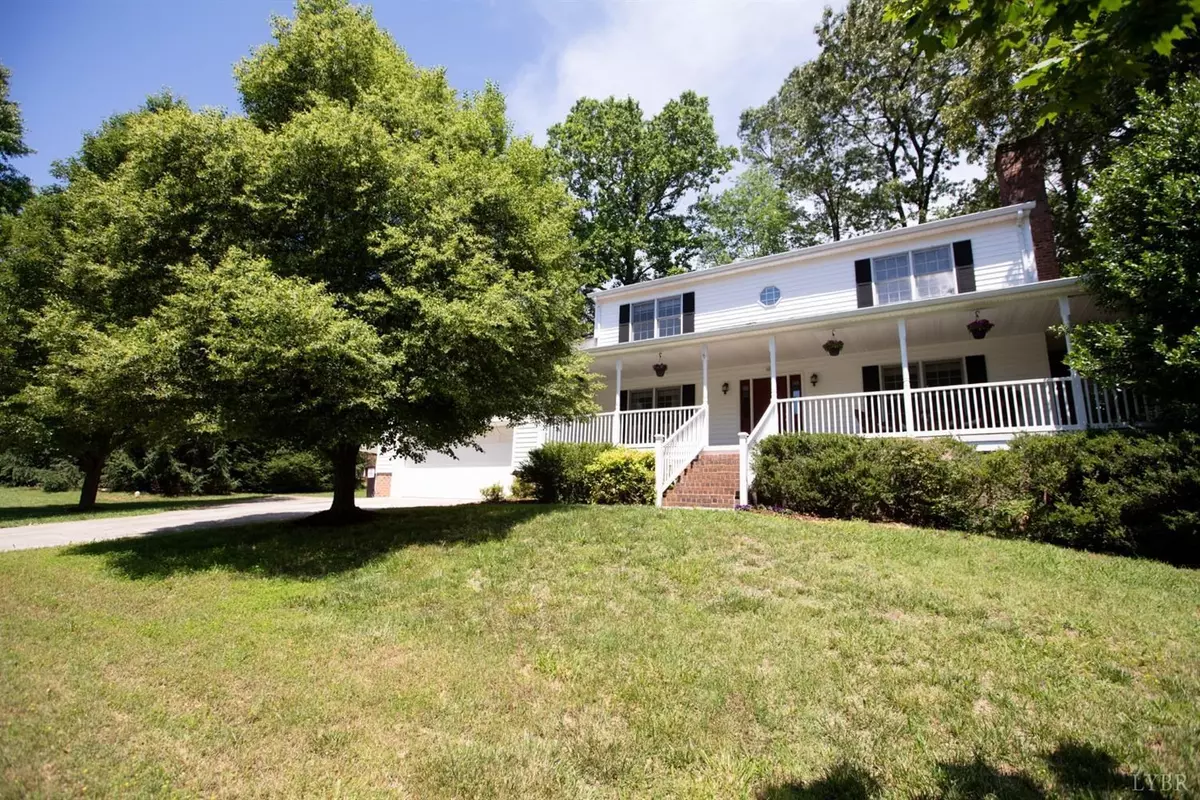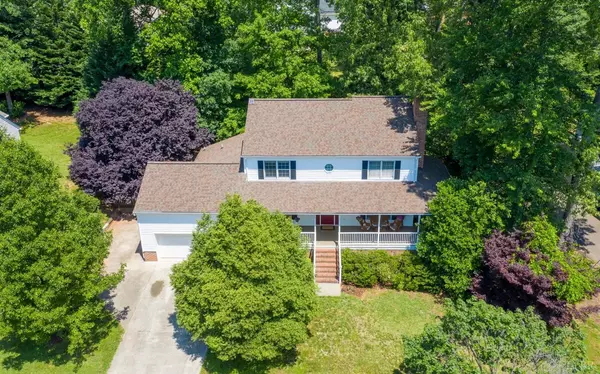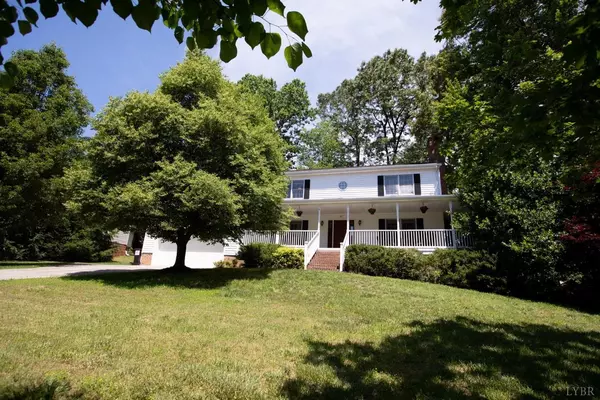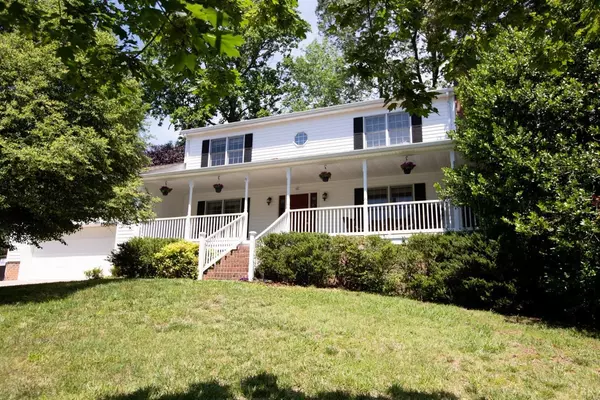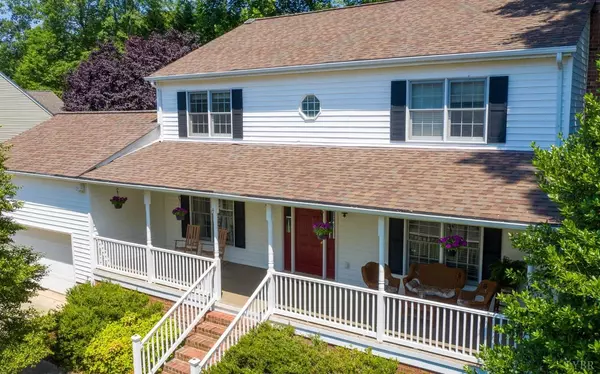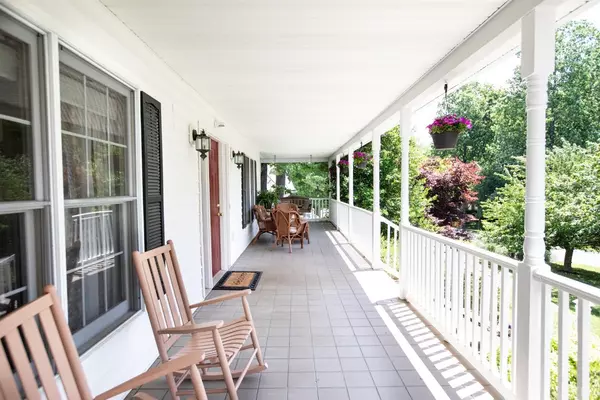Bought with Victoria E Bartholomew • Flint Property Group
$329,100
$327,900
0.4%For more information regarding the value of a property, please contact us for a free consultation.
3 Beds
5 Baths
3,323 SqFt
SOLD DATE : 09/18/2020
Key Details
Sold Price $329,100
Property Type Single Family Home
Sub Type Single Family Residence
Listing Status Sold
Purchase Type For Sale
Square Footage 3,323 sqft
Price per Sqft $99
Subdivision Forest Lakes
MLS Listing ID 325341
Sold Date 09/18/20
Bedrooms 3
Full Baths 4
Half Baths 1
Year Built 1995
Lot Size 0.400 Acres
Property Description
Welcome to Forest Lakes subdivision~~a special gem of a neighborhood in Bedford. This is Jefferson High school district. This front porch will welcome you home with room for the entire family to gather & enjoy summer evenings without melting in the sun. Come inside to a traditional home with room for everyone to have their own space & yet can come together for end of day dinner & television. A great home to raise your family in with the opportunity to convert a room in the basement to a teenager haven, or make the main level office a bedroom for mom who comes back to live with you. Creating the opportunity for the home to have 5 bedrooms if you use the flex spaces. Main level has nice wood floors, moldings, a formal foyer, dining room & living room. The kitchen has space for the cook to whip up a delicious dinner. Main level laundry. Upper master has a walk in closet & a master bath. BR2 & BR3 share a jack-n-jill bath. So many closets in this home. Fenced backyard
Location
State VA
County Bedford
Rooms
Family Room 13.50x15.70 Level: Below Grade
Dining Room 13.10x12.10 Level: Level 1 Above Grade
Kitchen 11.30x16 Level: Level 1 Above Grade
Interior
Interior Features Ceiling Fan(s), Drywall, Garden Tub, High Speed Data Aval, Primary Bed w/Bath, Separate Dining Room, Tile Bath(s), Walk-In Closet(s)
Heating Heat Pump, Two-Zone
Cooling Central Electric
Flooring Tile, Vinyl, Wood
Fireplaces Number 1 Fireplace
Exterior
Exterior Feature Pool Nearby, Concrete Drive, Garden Space, Landscaped, Lake Nearby, Club House Nearby, Water Access
Parking Features Garage Door Opener, Oversized
Garage Spaces 506.0
Roof Type Shingle
Building
Story Two
Sewer County
Schools
School District Bedford
Others
Acceptable Financing Conventional
Listing Terms Conventional
Read Less Info
Want to know what your home might be worth? Contact us for a FREE valuation!
Our team is ready to help you sell your home for the highest possible price ASAP

laurenbellrealestate@gmail.com
4109 Boonsboro Road, Lynchburg, VA, 24503, United States

