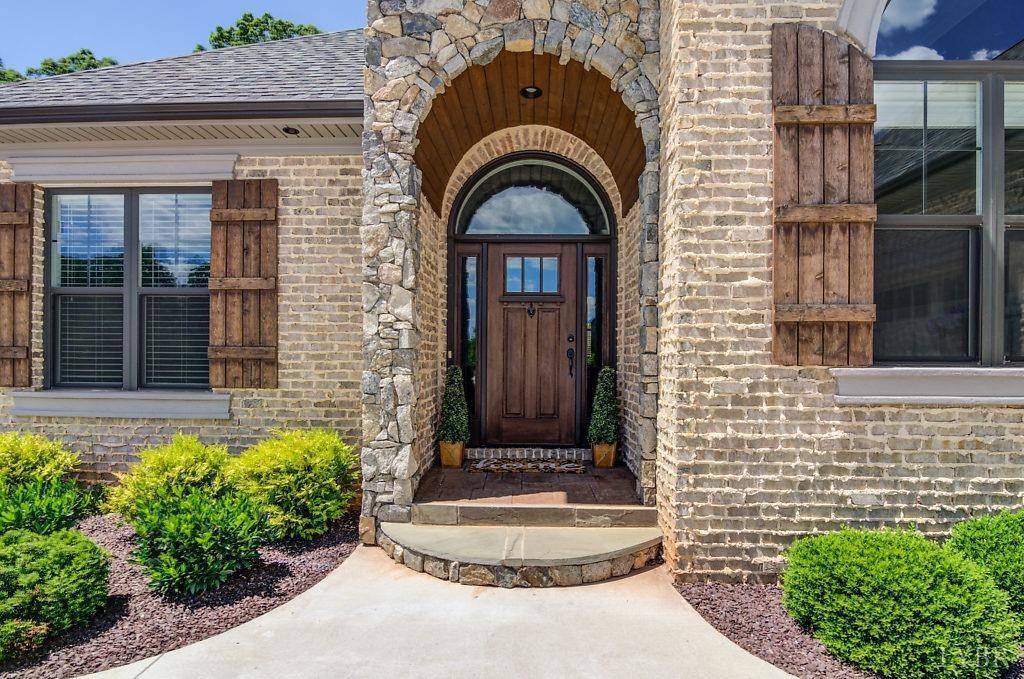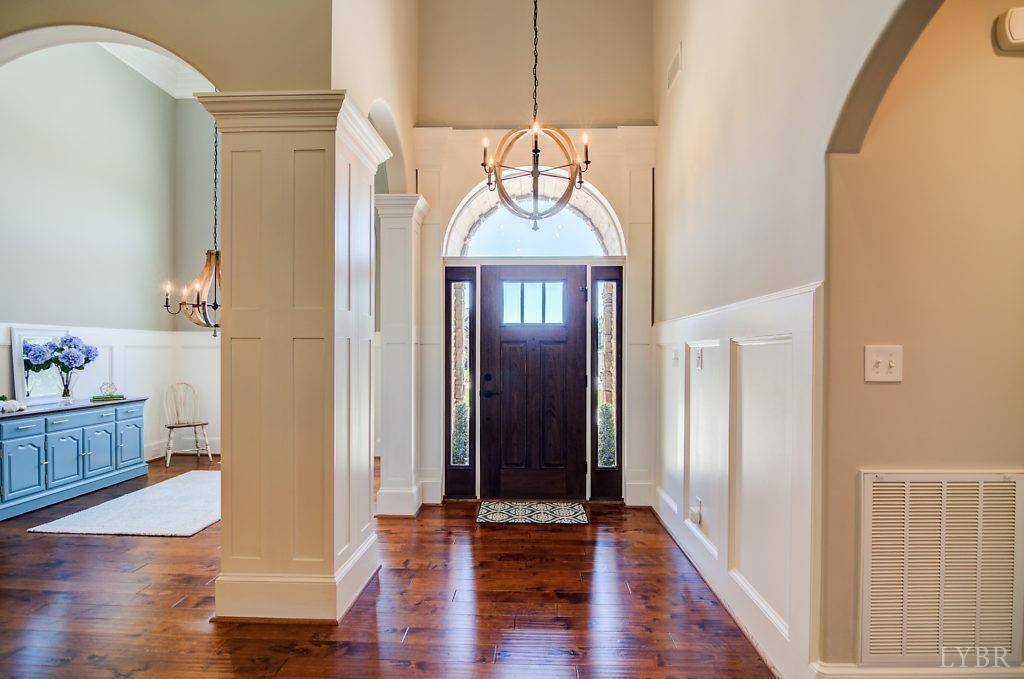Bought with David Mosebrook • Re/Max 1st Olympic
$525,000
$543,900
3.5%For more information regarding the value of a property, please contact us for a free consultation.
4 Beds
4 Baths
3,433 SqFt
SOLD DATE : 08/27/2020
Key Details
Sold Price $525,000
Property Type Single Family Home
Sub Type Single Family Residence
Listing Status Sold
Purchase Type For Sale
Square Footage 3,433 sqft
Price per Sqft $152
MLS Listing ID 325492
Sold Date 08/27/20
Bedrooms 4
Full Baths 3
Half Baths 1
Year Built 2017
Lot Size 0.590 Acres
Property Sub-Type Single Family Residence
Property Description
You won't want to miss this gorgeous house in prestigious Lake Manor Estates. From the climate controlled three bay garage to the all-season sun room with plumbed fireplace, this home is built with your comfort and convenience in mind. Picture yourself cooking in the spacious kitchen with upgraded appliances and lots of easily accessible storage. Unwind and entertain in the large living room. At the end of the day, relax in the whirlpool tub or the multi-level shower in the master en-suite. At the other end of the house are two bedrooms with a jack-and-jill bathroom. Upstairs, another large bedroom with a full bath comfortably provides for visiting friends and family. With the large bonus room, and both an eat-in kitchen and a formal dining room, this beauty has something for everyone. Mere minutes from shopping in Forest, you are close to shopping and eating. All the while, your neighborhood provides lake access and the tranquility of country life.
Location
State VA
County Bedford
Zoning R-1
Rooms
Other Rooms 40x14 Level: Level 2 Above Grade
Dining Room 11x11 Level: Level 1 Above Grade
Kitchen 12x11 Level: Level 1 Above Grade
Interior
Interior Features Ceiling Fan(s), Drapes, High Speed Data Aval, Main Level Bedroom, Primary Bed w/Bath, Multi Media Wired, Separate Dining Room, Smoke Alarm, Tile Bath(s), Walk-In Closet(s), Whirlpool Tub
Heating Heat Pump, Two-Zone
Cooling Heat Pump, Three-Zone or More
Flooring Carpet, Ceramic Tile, Hardwood
Fireplaces Number 2 Fireplaces
Exterior
Exterior Feature Concrete Drive, Fenced Yard, Landscaped, Water Access
Parking Features Garage Door Opener, Oversized
Garage Spaces 748.0
Utilities Available AEP/Appalachian Powr
Roof Type Shingle
Building
Story Two
Sewer Septic Tank
Schools
School District Bedford
Others
Acceptable Financing Conventional
Listing Terms Conventional
Read Less Info
Want to know what your home might be worth? Contact us for a FREE valuation!
Our team is ready to help you sell your home for the highest possible price ASAP
laurenbellrealestate@gmail.com
4109 Boonsboro Road, Lynchburg, VA, 24503, United States






