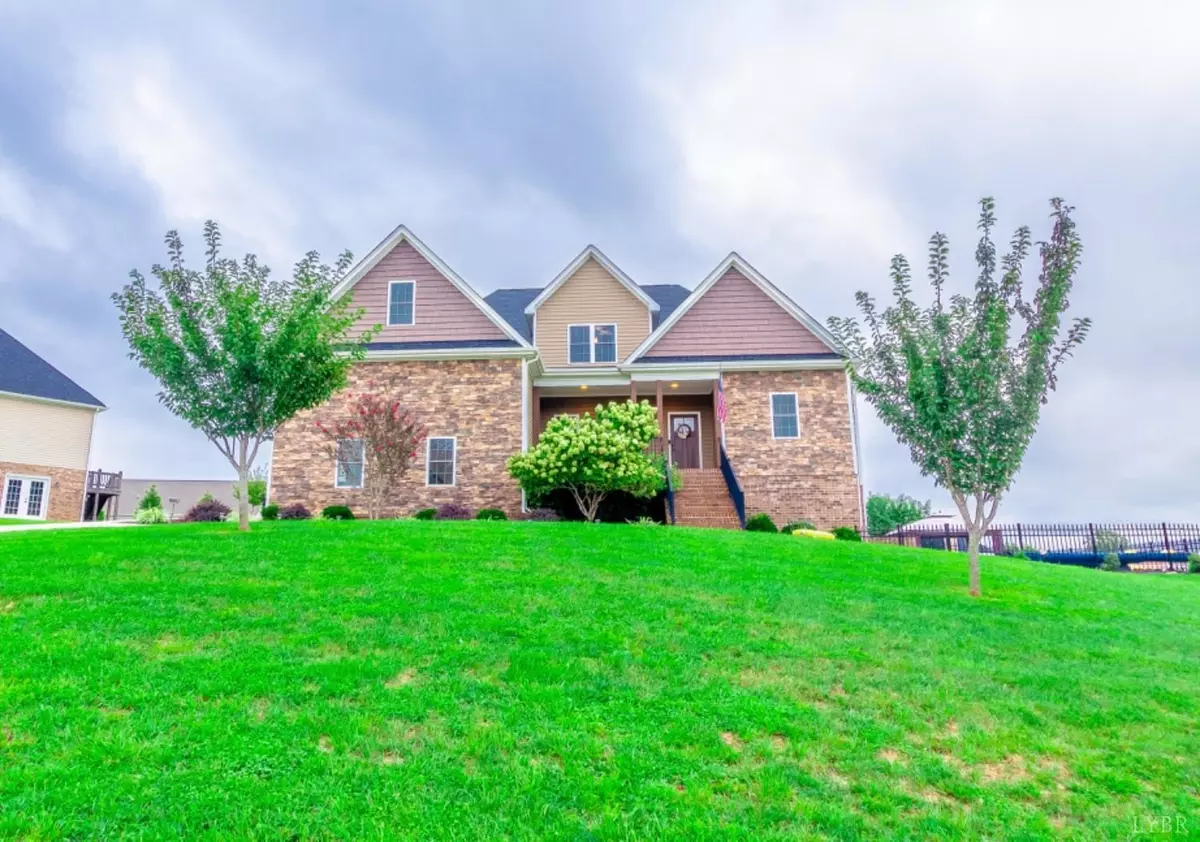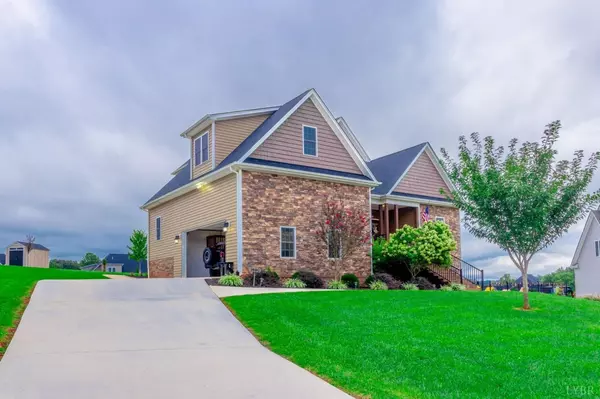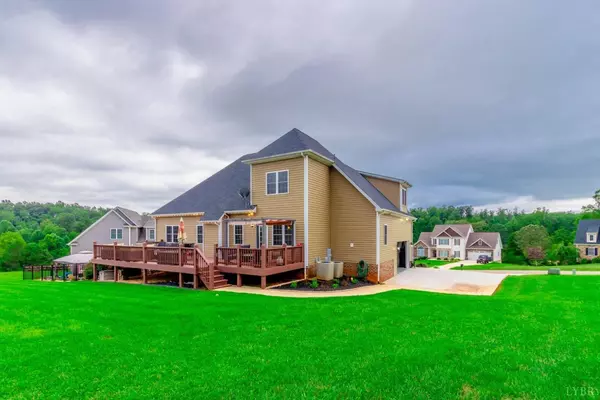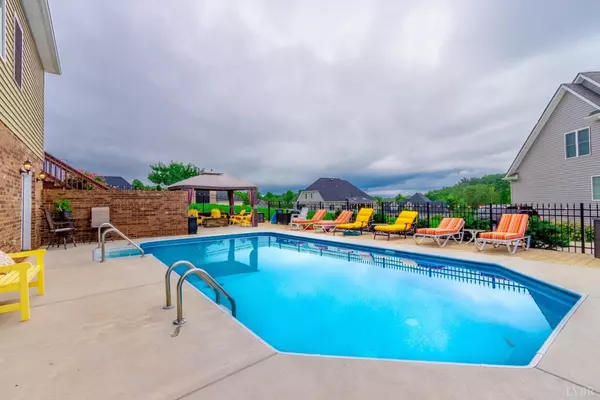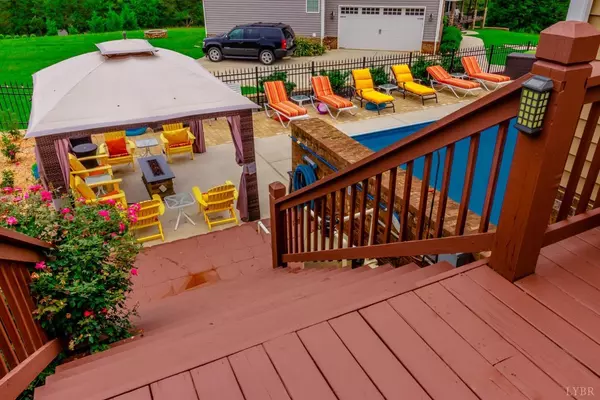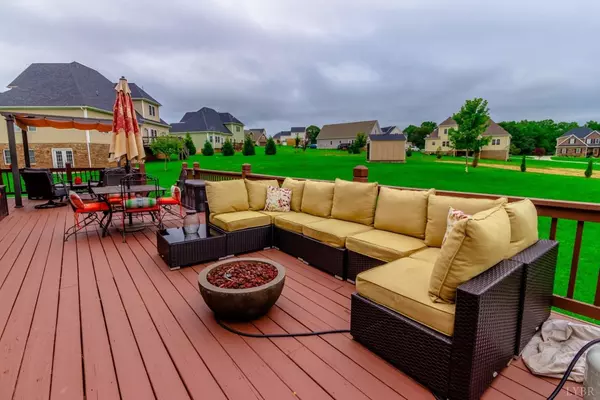Bought with Angela Smith • Berkshire Hathaway HomeServices Dawson Ford Garbee & Co., REALTORS®-Forest
$465,000
$469,900
1.0%For more information regarding the value of a property, please contact us for a free consultation.
4 Beds
4 Baths
4,137 SqFt
SOLD DATE : 10/09/2020
Key Details
Sold Price $465,000
Property Type Single Family Home
Sub Type Single Family Residence
Listing Status Sold
Purchase Type For Sale
Square Footage 4,137 sqft
Price per Sqft $112
MLS Listing ID 327011
Sold Date 10/09/20
Bedrooms 4
Full Baths 3
Half Baths 1
Year Built 2014
Lot Size 0.470 Acres
Property Description
You will want to entertain every weekend in this stunning home, complete with in-ground pool located in Autumn Run! This 4 bedroom, 3 1/2 bath home is on a cul-de-sac and is completely upgraded and move-in ready! AND...NO HOA FEES! This home has a main floor Master with an 11x10 ft closet! Also vaulted ceilings, granite countertops, pantry, large laundry room, and oversized garage. The second level has 3 bedrooms one of which measures 27 x 18ft! The lower is a full, finished basement with a bar, family room and a huge space that is currently being used as a gym. The pool is beautifully landscaped, fenced, and has a big patio, gazebo and plenty of entertaining space! Walk up the stairs to the largest deck in the neighborhood with a pergola that can be opened or closed. This is one you will want to see!
Location
State VA
County Bedford
Rooms
Other Rooms 11x8 Level: Below Grade 7x6 Level: Level 1 Above Grade
Dining Room 12x12 Level: Level 1 Above Grade
Kitchen 12x12 Level: Level 1 Above Grade
Interior
Interior Features Cable Available, Cable Connections, Ceiling Fan(s), Drapes, Garden Tub, High Speed Data Aval, Main Level Bedroom, Primary Bed w/Bath, Pantry, Rods, Separate Dining Room, Smoke Alarm, Tile Bath(s), Walk-In Closet(s), Whirlpool Tub
Heating Heat Pump, Two-Zone
Cooling Heat Pump, Two-Zone
Flooring Carpet, Ceramic Tile, Hardwood, Laminate
Fireplaces Number 1 Fireplace, Gas Log
Exterior
Exterior Feature In Ground Pool, Concrete Drive, Fenced Yard, Privacy Fence, Garden Space, Landscaped, Storm Doors, Insulated Glass
Parking Features Garage Door Opener, Oversized
Garage Spaces 484.0
Utilities Available AEP/Appalachian Powr
Roof Type Shingle
Building
Story Two
Sewer Septic Tank
Schools
School District Bedford
Others
Acceptable Financing Conventional
Listing Terms Conventional
Read Less Info
Want to know what your home might be worth? Contact us for a FREE valuation!
Our team is ready to help you sell your home for the highest possible price ASAP

laurenbellrealestate@gmail.com
4109 Boonsboro Road, Lynchburg, VA, 24503, United States

