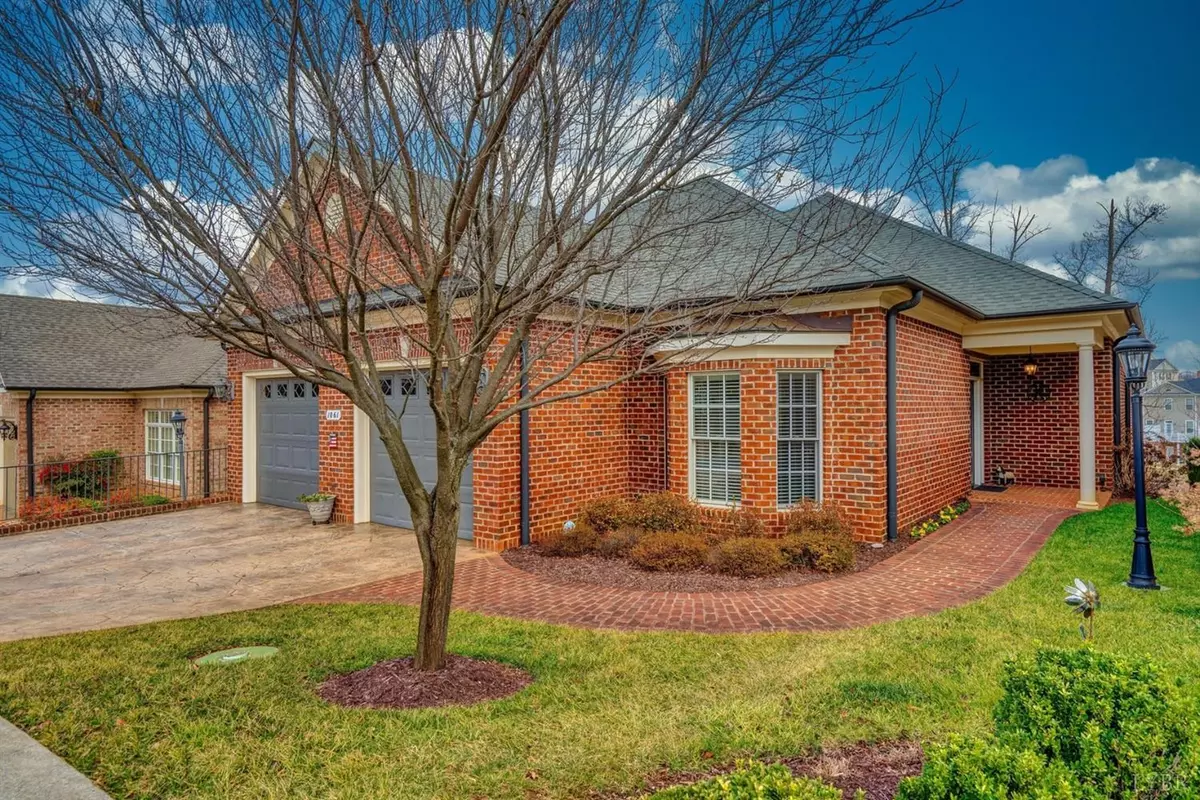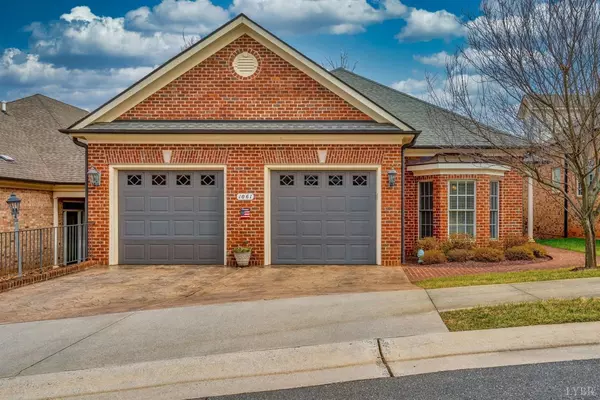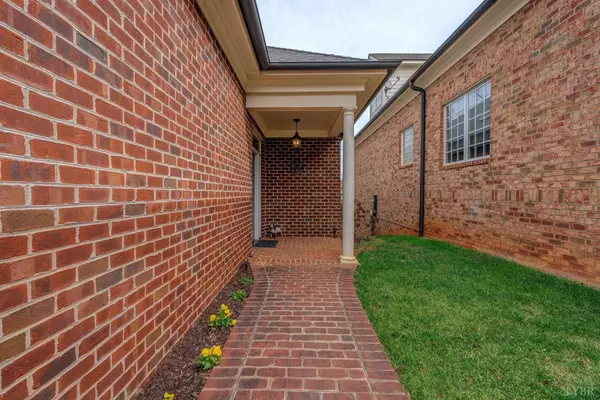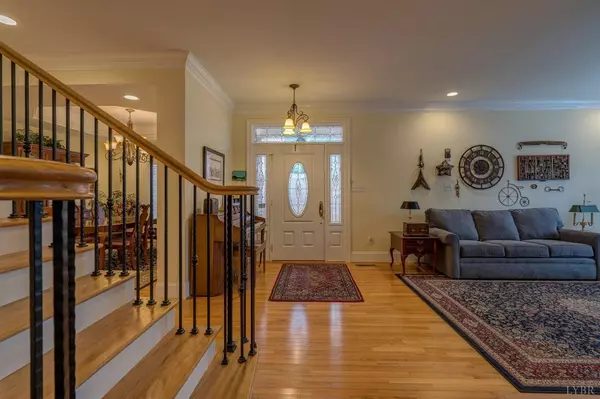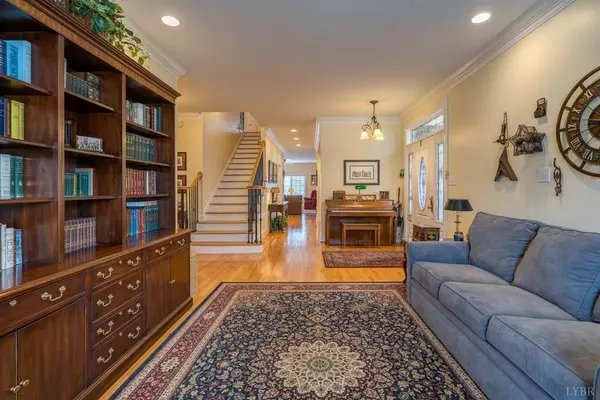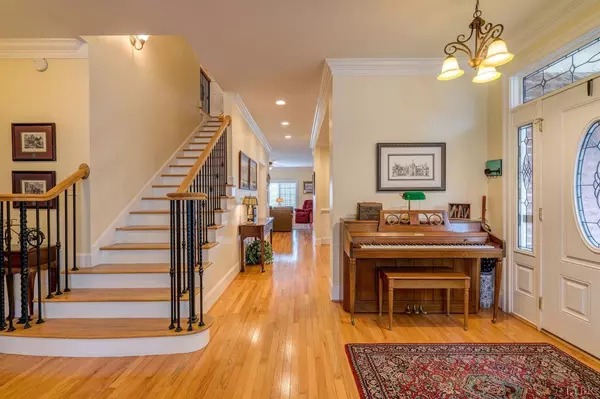Bought with D.L. Moose Pierce • Flint Property Group
$439,000
$439,000
For more information regarding the value of a property, please contact us for a free consultation.
4 Beds
4 Baths
3,101 SqFt
SOLD DATE : 08/04/2020
Key Details
Sold Price $439,000
Property Type Single Family Home
Sub Type Single Family Residence
Listing Status Sold
Purchase Type For Sale
Square Footage 3,101 sqft
Price per Sqft $141
Subdivision Spring Creek
MLS Listing ID 325079
Sold Date 08/04/20
Bedrooms 4
Full Baths 3
Half Baths 1
HOA Fees $225/mo
Year Built 2006
Lot Size 8,276 Sqft
Property Description
Exceptional: Location, construction, floor plan, condition and opportunity. Unique location gives owner easy access to 221 and east and west travel. Culdesac street provides privacy. 3,100 quality sq ft, 4bdrm, 4 baths, modern open plan plus classic LR & DR luxury. Two first floor suites, master with huge steam shower, double walk in closets, garden tub, built in storage, overlooking pond. Custom Kitchen with granite, stainless appliances, double DW, many drawers for easy access, open to great room with FP, dinette and sunroom. Beautiful hardwood floors, all tile baths, huge full walk out basement, Walk in Attic. Unusually bright room with large full window. Easy open floor plan for great entertaining, Trex deck overlooks pond. Pressed concrete driveway, brick walk ways, street lights a real haven for gracious living with no exterior maintenance required
Location
State VA
County Bedford
Zoning R-1
Rooms
Dining Room 12x13 Level: Level 1 Above Grade
Kitchen 15x12 Level: Level 1 Above Grade
Interior
Interior Features Cable Available, Garden Tub, Great Room, High Speed Data Aval, Main Level Bedroom, Primary Bed w/Bath, Separate Dining Room, Tile Bath(s), Walk-In Closet(s)
Heating Heat Pump, Two-Zone
Cooling Attic Fan, Heat Pump, Two-Zone
Flooring Carpet, Ceramic Tile, Hardwood, Tile
Fireplaces Number 1 Fireplace, Gas Log, Great Room
Exterior
Exterior Feature River Nearby, Water View, Paved Drive, Concrete Drive, Garden Space, Insulated Glass, Satellite Dish, Lake Nearby
Parking Features Garage Door Opener
Garage Spaces 576.0
Utilities Available AEP/Appalachian Powr
Roof Type Metal,Shingle
Building
Story Two
Sewer County
Schools
School District Bedford
Others
Acceptable Financing Conventional
Listing Terms Conventional
Read Less Info
Want to know what your home might be worth? Contact us for a FREE valuation!
Our team is ready to help you sell your home for the highest possible price ASAP

laurenbellrealestate@gmail.com
4109 Boonsboro Road, Lynchburg, VA, 24503, United States

