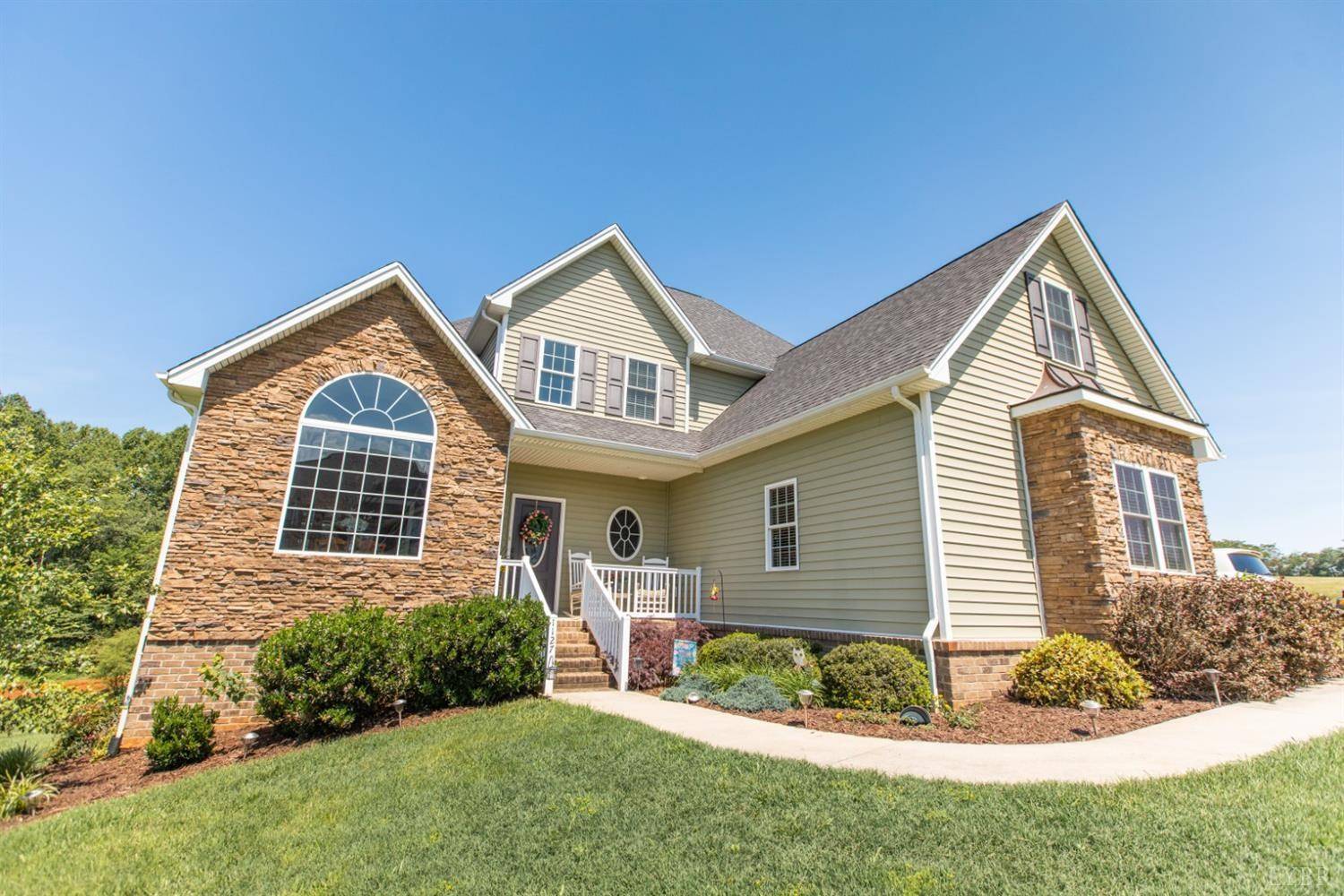Bought with Katherine Paulette • Keller Williams
$381,000
$389,900
2.3%For more information regarding the value of a property, please contact us for a free consultation.
4 Beds
4 Baths
3,383 SqFt
SOLD DATE : 07/31/2020
Key Details
Sold Price $381,000
Property Type Single Family Home
Sub Type Single Family Residence
Listing Status Sold
Purchase Type For Sale
Square Footage 3,383 sqft
Price per Sqft $112
MLS Listing ID 325266
Sold Date 07/31/20
Bedrooms 4
Full Baths 2
Half Baths 2
Year Built 2012
Lot Size 0.650 Acres
Property Sub-Type Single Family Residence
Property Description
Rare Find!!! Situated on an extraordinary lot in one of the most desirable communities in Forest! From the moment you pull in the driveway you will appreciate the beauty of this immaculate home. This stunning home offers hardwood flooring every where except for ceramic tile in the bathrooms & laundry room and carpet in the bedrooms! Flowing floor plan, from the open kitchen and living space there is plenty of room for the whole family to enjoy. The thoughtfully designed main level master living area has a walk-in closet and resort spa style of the master bath thats connected to a large master bedroom. The kitchen is top notch with stainless steel appliances & granite countertops. Upstairs offers 2 other bedrooms and a finished bonus room that is being listed as bedroom. Car parking is not limited as there is a 2 car garage attached. The basement is a walk-out with a half bath and plenty of storage room. This home has it all. Must see!
Location
State VA
County Bedford
Rooms
Dining Room 13x12 Level: Level 1 Above Grade
Kitchen 14x13 Level: Level 1 Above Grade
Interior
Interior Features Ceiling Fan(s), Drywall, Great Room, Main Level Bedroom, Separate Dining Room, Smoke Alarm, Walk-In Closet(s), Whirlpool Tub
Heating Heat Pump, Two-Zone
Cooling Heat Pump, Two-Zone
Flooring Carpet, Ceramic Tile, Hardwood
Fireplaces Number 1 Fireplace, Gas Log, Great Room
Exterior
Exterior Feature Concrete Drive, Landscaped, Insulated Glass
Parking Features Garage Door Opener
Garage Spaces 462.0
Roof Type Shingle
Building
Story Two
Sewer Septic Tank
Schools
School District Bedford
Others
Acceptable Financing Conventional
Listing Terms Conventional
Read Less Info
Want to know what your home might be worth? Contact us for a FREE valuation!
Our team is ready to help you sell your home for the highest possible price ASAP
laurenbellrealestate@gmail.com
4109 Boonsboro Road, Lynchburg, VA, 24503, United States






