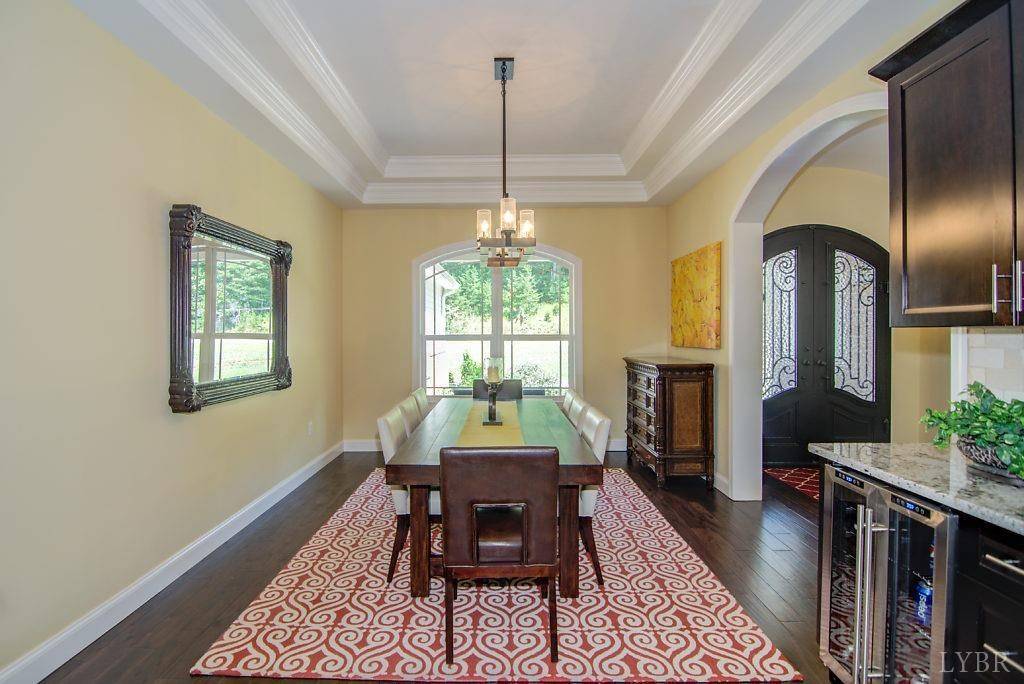Bought with Nadine B Blakely • Re/Max 1st Olympic
$675,000
$675,900
0.1%For more information regarding the value of a property, please contact us for a free consultation.
5 Beds
4 Baths
6,175 SqFt
SOLD DATE : 09/11/2020
Key Details
Sold Price $675,000
Property Type Single Family Home
Sub Type Single Family Residence
Listing Status Sold
Purchase Type For Sale
Square Footage 6,175 sqft
Price per Sqft $109
Subdivision Gilfield Village
MLS Listing ID 325063
Sold Date 09/11/20
Bedrooms 5
Full Baths 3
Half Baths 1
HOA Fees $10/ann
Year Built 2017
Lot Size 1.880 Acres
Property Sub-Type Single Family Residence
Property Description
Gorgeous Custom Home on lake with open floor plan and tons of upgraded features! Beautiful Gourmet Kitchen with double oven, induction cooktop & under cabinet microwave, custom cabinets with soft close doors, granite counter tops, stainless steel appliances! High ceilings and custom touches throughout!! Great for entertaining with great room, gas fireplace, large formal dining room fits extra-large table & wine/beverage cooler built in. Tremendous master suite w/custom his/her walk-in closets, lg walk in shower w/3 heads, soaking tub, dual vanity. Huge oversized 2 bay garage, work area & storage. Main level living at its finest with fully finished basement, 14ft ceilings & lots of windows, game room, great room, media room & a full 2nd kitchen, ideal for in-law suite or rental income. Huge bonus room over garage w/own mini split A/C. Close to Liberty Univ, downtown, golfing, shopping, dining etc! Easy lawn care w/new sprinkler system! COME SEE FOR YOURSELF!
Location
State VA
County Bedford
Rooms
Dining Room 17x13 Level: Level 1 Above Grade
Kitchen 22x15 Level: Level 1 Above Grade
Interior
Interior Features Cable Available, Cable Connections, Ceiling Fan(s), Drywall, Free-Standing Tub, Great Room, High Speed Data Aval, Main Level Bedroom, Main Level Den, Primary Bed w/Bath, Security System, Separate Dining Room, Smoke Alarm, Tile Bath(s), Walk-In Closet(s)
Heating Heat Pump, Ductless Mini-Split
Cooling Central Electric, Mini-Split, Three-Zone or More
Flooring Carpet, Ceramic Tile, Tile, Vinyl Plank, Wood
Fireplaces Number 1 Fireplace, Gas Log
Exterior
Exterior Feature Water View, Pool Nearby, Concrete Drive, Landscaped, Storm Windows, Tennis Courts Nearby, Lake Front, Stream/Creek, Lake Nearby, Club House Nearby, Golf Nearby
Parking Features Garage Door Opener, Oversized
Utilities Available AEP/Appalachian Powr
Roof Type Shingle
Building
Story Two, See Remarks
Sewer Septic Tank
Schools
School District Bedford
Others
Acceptable Financing Conventional
Listing Terms Conventional
Read Less Info
Want to know what your home might be worth? Contact us for a FREE valuation!
Our team is ready to help you sell your home for the highest possible price ASAP
laurenbellrealestate@gmail.com
4109 Boonsboro Road, Lynchburg, VA, 24503, United States






