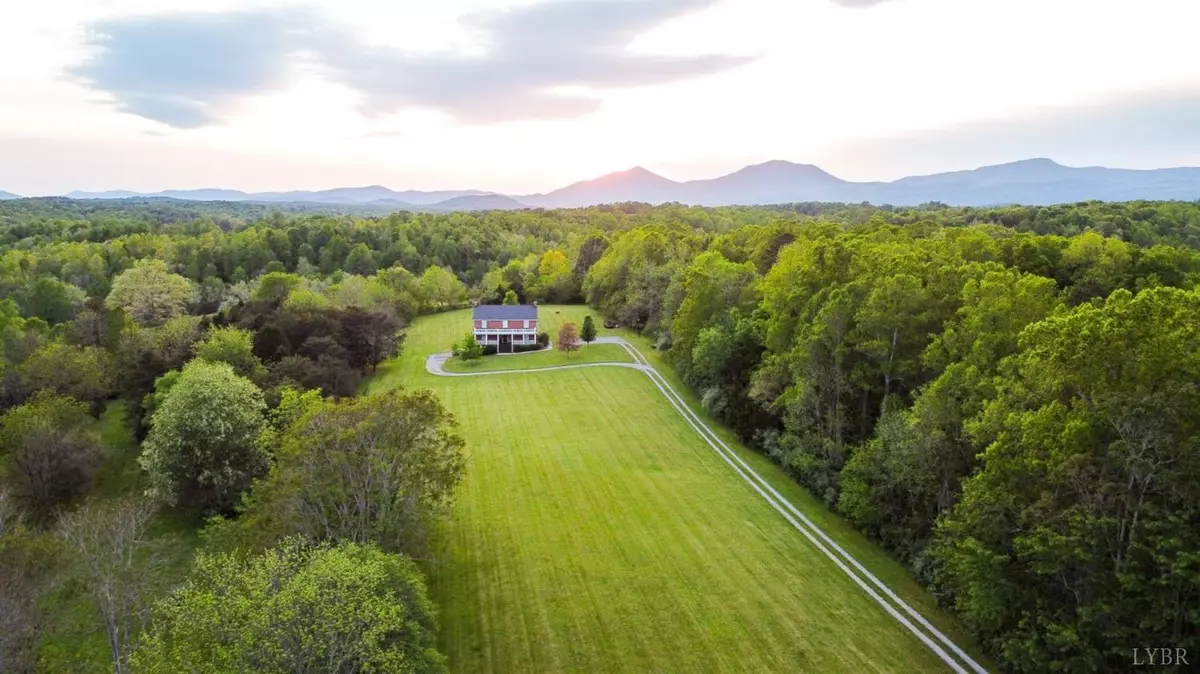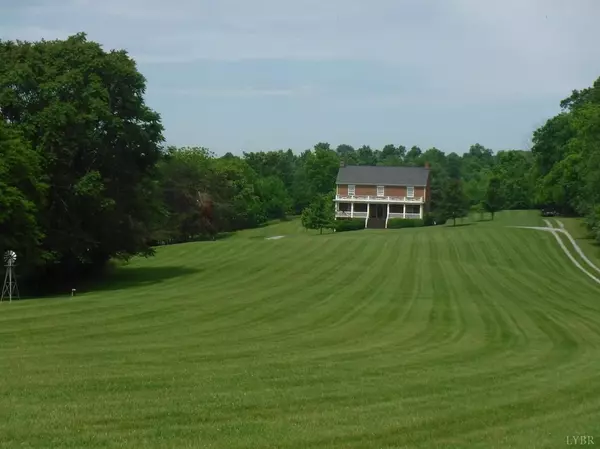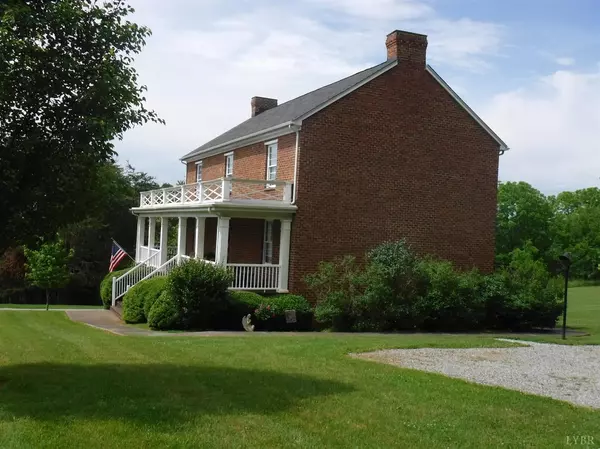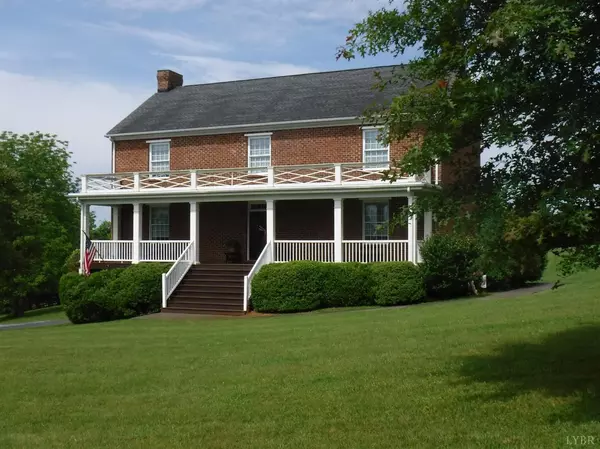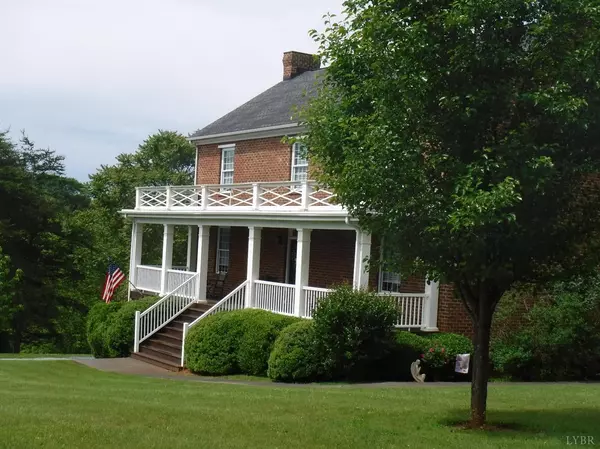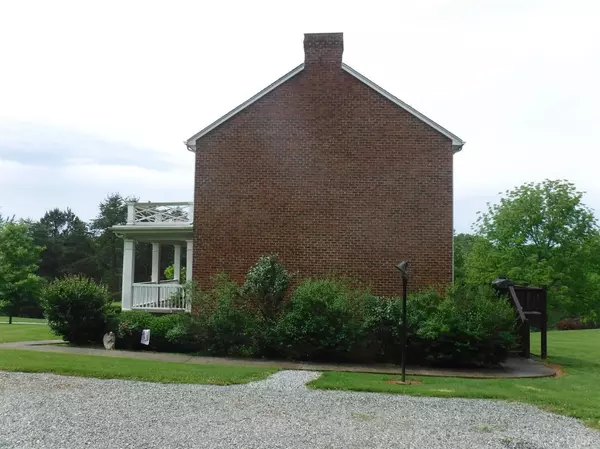Bought with Jim L Cash • John Stewart Walker, Inc
$460,000
$489,900
6.1%For more information regarding the value of a property, please contact us for a free consultation.
4 Beds
4 Baths
2,792 SqFt
SOLD DATE : 09/17/2020
Key Details
Sold Price $460,000
Property Type Single Family Home
Sub Type Single Family Residence
Listing Status Sold
Purchase Type For Sale
Square Footage 2,792 sqft
Price per Sqft $164
Subdivision Peaks View Lake Estates
MLS Listing ID 324729
Sold Date 09/17/20
Bedrooms 4
Full Baths 3
Half Baths 1
Year Built 2008
Lot Size 8.990 Acres
Property Description
A long driveway takes you back to this custom home inspired by the McLean house in Appomattox Court House. The front porch welcomes friends , family and wayfaring strangers. All fireplace mantels came from 1800's homes adding warmth to each room. Black distressed kitchen cabinets are complimented by granite countertops and a butcher block topped island. Faux fireplaces add that historic touch in the dining room and two of the bedrooms. Spacious master suite with sitting area and gas log fireplace. Walk-in closets in all bedrooms. office with half bath and storage closet. Oversized garage. Roast marshmallows at your own campsite in the woods. 8.99 all usable acres in 2 separate parcels backs up to a farm. Build another home or keep the parcels together for more privacy. Both parcels allow horses. Longhill is a state maintained road. 10 minutes to Forest or Bedford shopping. Maybe this is the one you have been waiting for!
Location
State VA
County Bedford
Rooms
Family Room 15.30x12.90 Level: Level 1 Above Grade
Other Rooms 12.50x0 Level: Below Grade
Kitchen 14.90x12.90 Level: Level 1 Above Grade
Interior
Interior Features Drywall, Main Level Bedroom, Main Level Den, Primary Bed w/Bath, Pantry, Separate Dining Room, Smoke Alarm, Tile Bath(s), Walk-In Closet(s), Whirlpool Tub
Heating Heat Pump, Two-Zone
Cooling Heat Pump, Two-Zone
Flooring Carpet, Ceramic Tile, Hardwood
Fireplaces Number 2 Fireplaces, Gas Log, Leased Propane Tank, Living Room, Primary Bedroom
Exterior
Exterior Feature Landscaped, Undergrnd Utilities
Garage Garage Door Opener, In Basement, Oversized
Utilities Available AEP/Appalachian Powr
Roof Type Shingle
Building
Story Two
Sewer Septic Tank
Schools
School District Bedford
Others
Acceptable Financing Conventional
Listing Terms Conventional
Read Less Info
Want to know what your home might be worth? Contact us for a FREE valuation!
Our team is ready to help you sell your home for the highest possible price ASAP

laurenbellrealestate@gmail.com
4109 Boonsboro Road, Lynchburg, VA, 24503, United States

