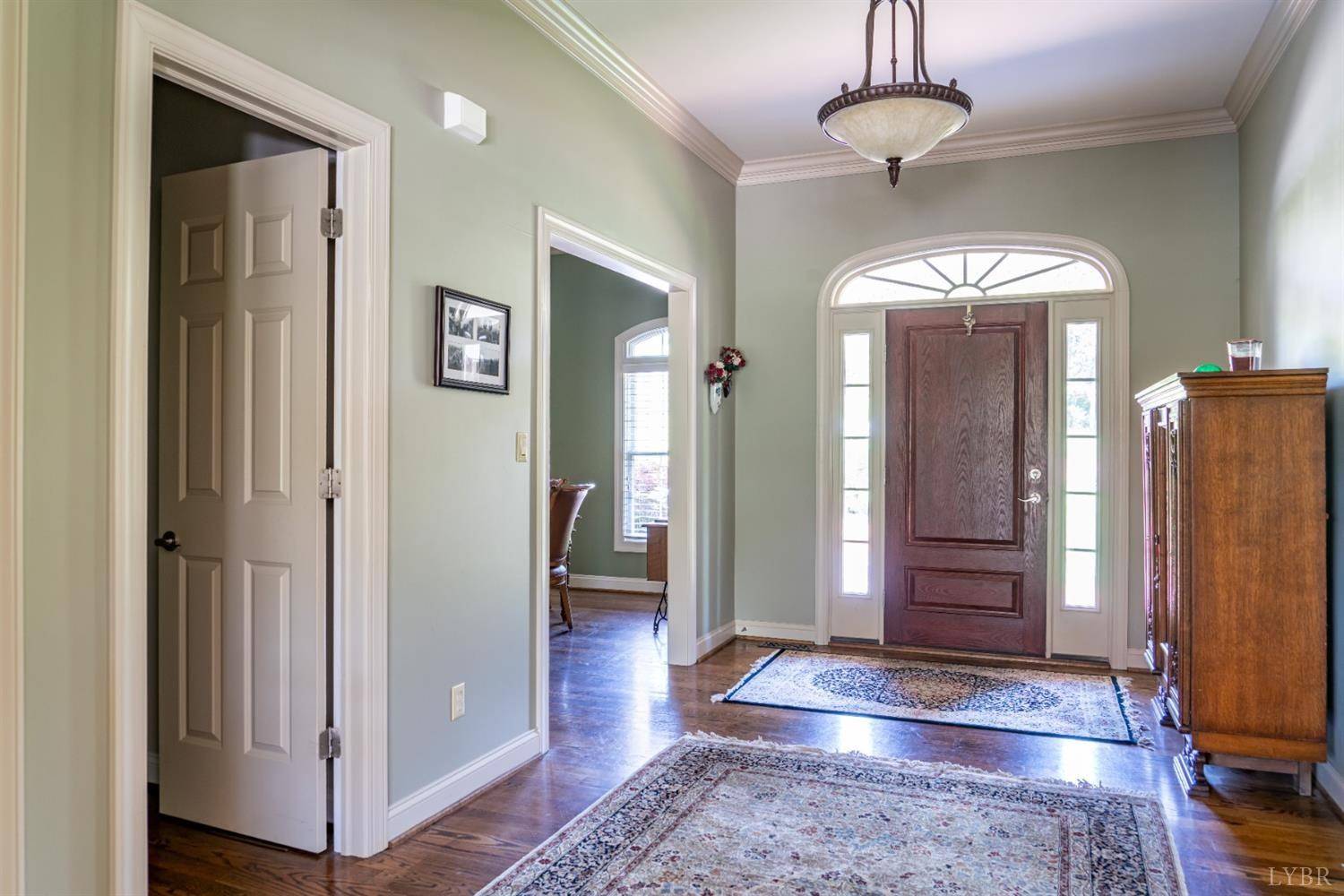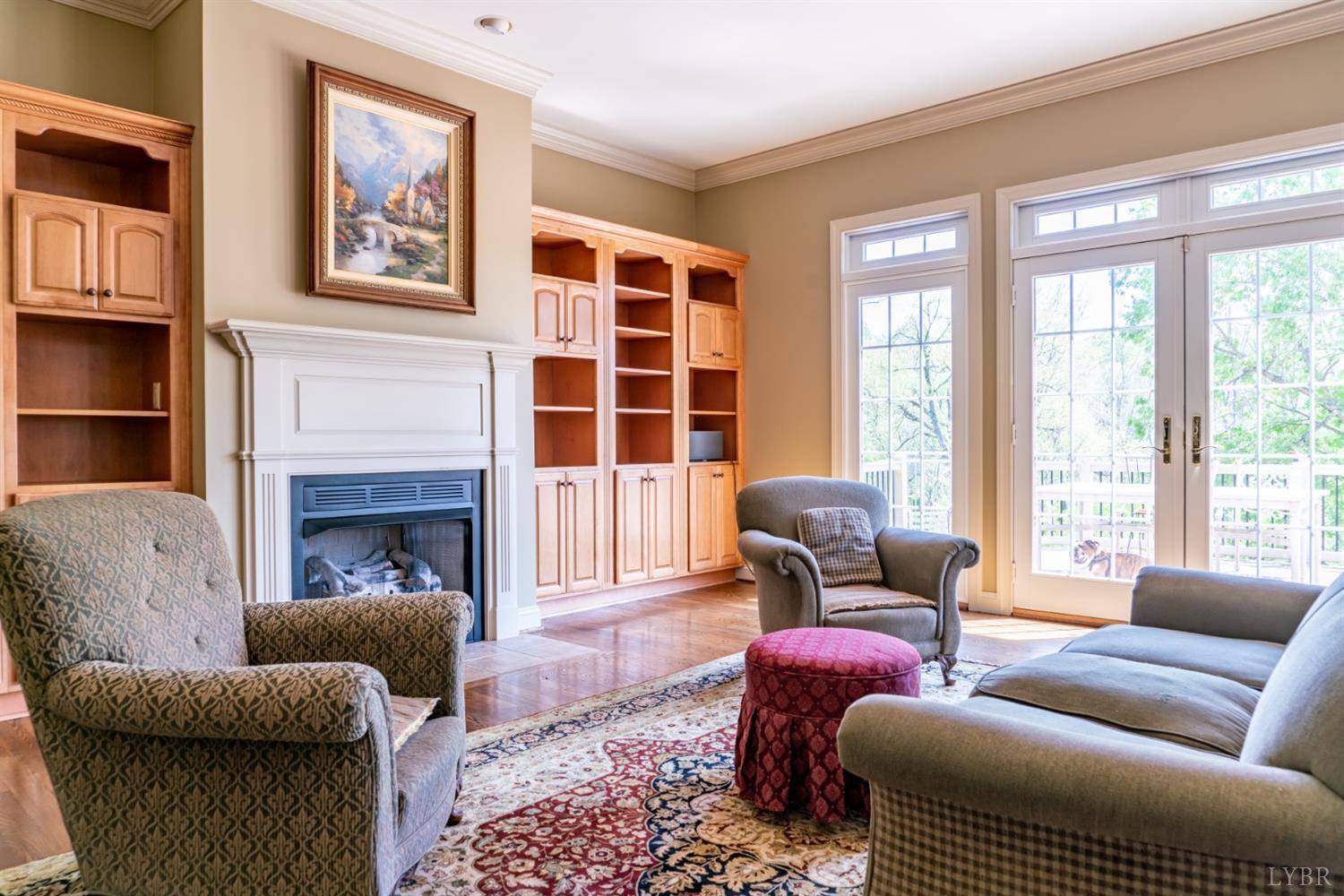Bought with Stephen J Acree • Keller Williams
$629,000
$649,900
3.2%For more information regarding the value of a property, please contact us for a free consultation.
5 Beds
6 Baths
6,394 SqFt
SOLD DATE : 08/19/2020
Key Details
Sold Price $629,000
Property Type Single Family Home
Sub Type Single Family Residence
Listing Status Sold
Purchase Type For Sale
Square Footage 6,394 sqft
Price per Sqft $98
MLS Listing ID 324751
Sold Date 08/19/20
Bedrooms 5
Full Baths 5
Half Baths 1
HOA Fees $21/qua
Year Built 2007
Lot Size 3.170 Acres
Property Sub-Type Single Family Residence
Property Description
Looking for that perfect home in a beautiful private setting? Look no further, this is the home you've been searching for!! Home sits on large 3 acre lot featuring beautifully manicured landscaping & flowerbeds. At 6394 sqft, this home hosts 5 bedrooms & 5.5 bathrooms. Bright foyer opens to dining room and 1 of 3 great rooms. Large kitchen with tons of cabinet space to accommodate oversized cookware is open to light filled great room with built ins. Lots of counter space offers prepping area/breakfast bar for all to gather. Large Master Suite is a private sanctuary on main level w/ walk in closets and large luxury bathroom. You will love hosting summer get togethers with the private in ground pool (could be salt water if desired)! Plenty of room to live, love & grow here in this beautiful home!
Location
State VA
County Bedford
Rooms
Family Room 19x18 Level: Below Grade
Dining Room 15x12 Level: Level 1 Above Grade
Kitchen 16x10 Level: Level 1 Above Grade
Interior
Interior Features Cable Connections, Ceiling Fan(s), Great Room, Main Level Bedroom, Primary Bed w/Bath, Separate Dining Room, Tile Bath(s), Walk-In Closet(s), Workshop
Heating Heat Pump, Two-Zone
Cooling Heat Pump, Two-Zone
Flooring Carpet, Ceramic Tile, Concrete, Hardwood
Fireplaces Number 1 Fireplace, Gas Log, Great Room
Exterior
Exterior Feature In Ground Pool, Concrete Drive, Landscaped, Insulated Glass, Undergrnd Utilities
Parking Features Garage Door Opener, Oversized
Garage Spaces 693.0
Utilities Available AEP/Appalachian Powr
Roof Type Cement Composite
Building
Story Two
Sewer Septic Tank
Schools
School District Bedford
Others
Acceptable Financing VA
Listing Terms VA
Read Less Info
Want to know what your home might be worth? Contact us for a FREE valuation!
Our team is ready to help you sell your home for the highest possible price ASAP
laurenbellrealestate@gmail.com
4109 Boonsboro Road, Lynchburg, VA, 24503, United States






