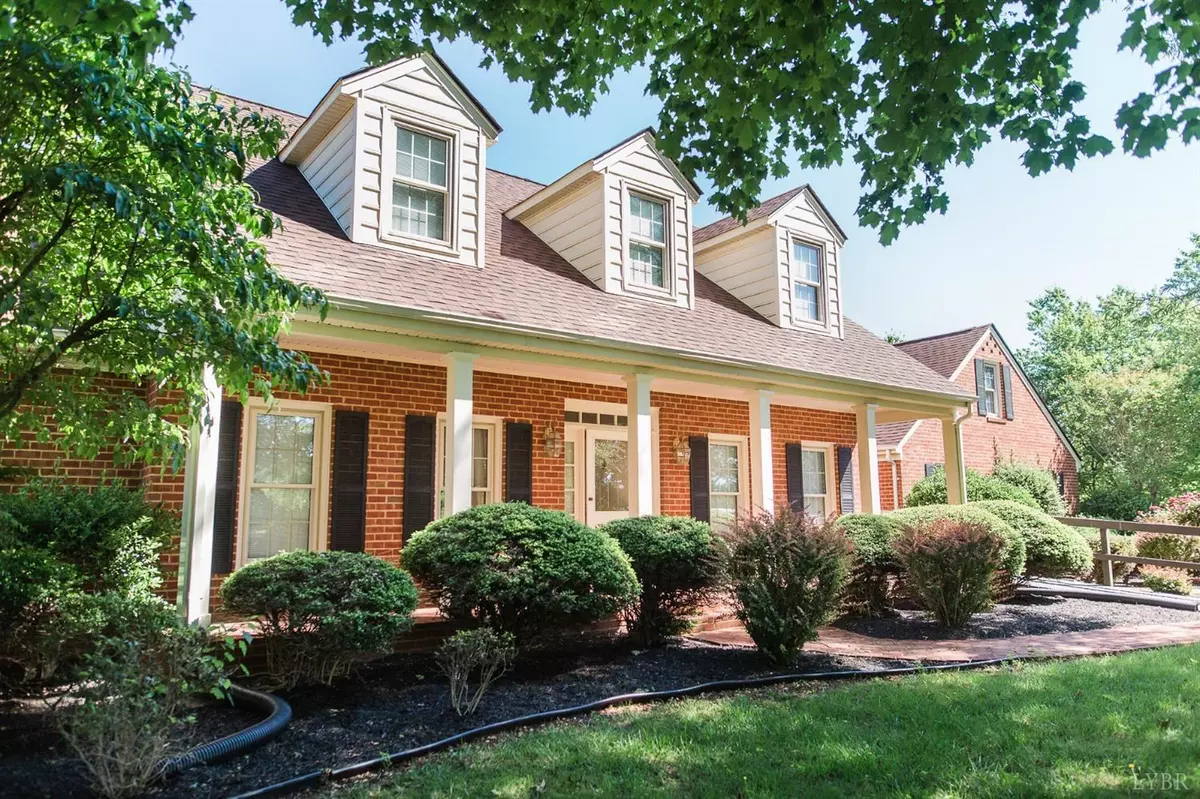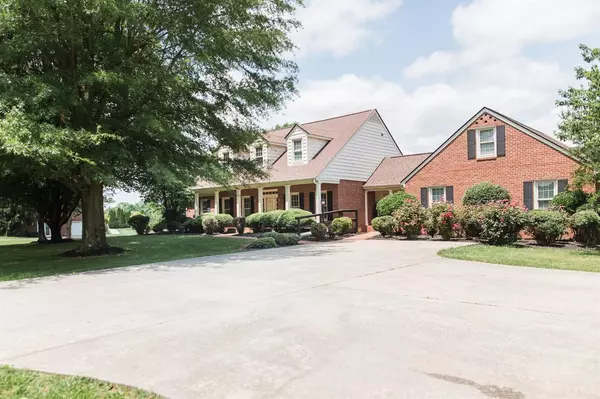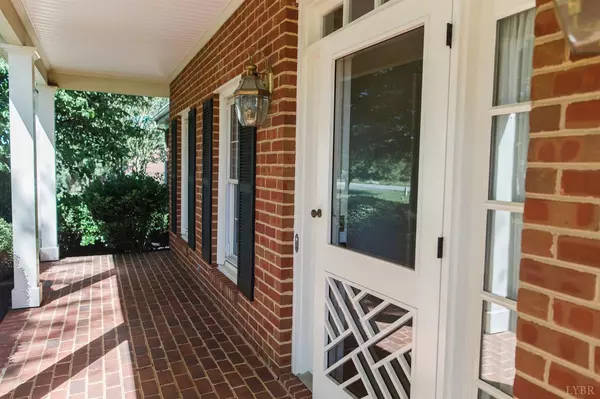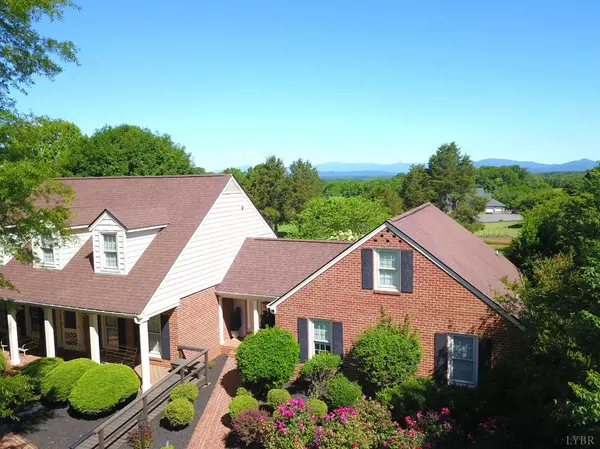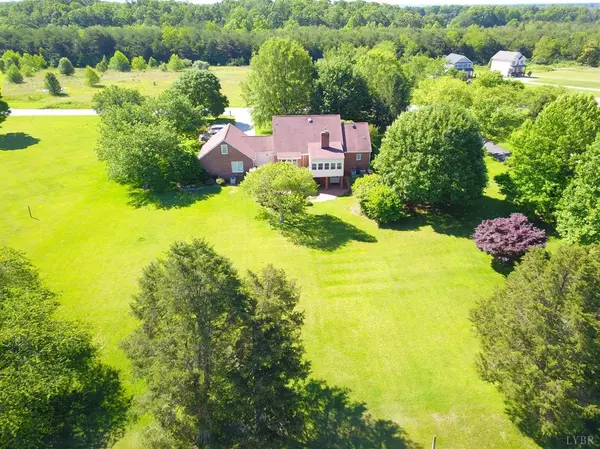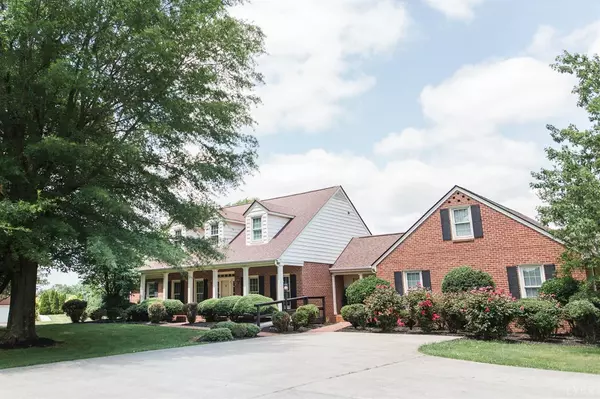Bought with Bruce J Carrington • Frank Hardy Sotheby's International Realty
$380,000
$379,900
For more information regarding the value of a property, please contact us for a free consultation.
4 Beds
4 Baths
3,825 SqFt
SOLD DATE : 07/10/2020
Key Details
Sold Price $380,000
Property Type Single Family Home
Sub Type Single Family Residence
Listing Status Sold
Purchase Type For Sale
Square Footage 3,825 sqft
Price per Sqft $99
MLS Listing ID 325106
Sold Date 07/10/20
Bedrooms 4
Full Baths 3
Half Baths 1
Year Built 1992
Lot Size 1.360 Acres
Property Description
**SEE VIRTUAL TOUR!! This quintessential Virginia, all brick home with beautiful views & curb appeal. Real hardwood floors flow throughout the main level living area and down the hallway to an attached apartment (1 bedroom/kitchen/loft/washer/dryer) IDEAL for additional family or rental. Main level master with attached master bath. Enjoy the sensational views from the enclosed sun porch off the living room and attached deck or dine inside at the breakfast nook off the kitchen. Two additional bedrooms and full bath upstairs ensure plenty of space for family. Part of the basement has been framed in allowing you to expand and walk right out onto the beautiful brick, lower level patio to take in more incredible views or entertain. Newer heat pumps & roof! This meticulously landscaped home sits on 1.36 acres in the heart of Forest, just minutes from HWY 460. Be sure to schedule your showing today!
Location
State VA
County Bedford
Rooms
Family Room 17x16 Level: Level 1 Above Grade
Other Rooms 10x14 Level: Level 1 Above Grade 26x15 Level: Level 1 Above Grade
Dining Room 14x12 Level: Level 1 Above Grade
Kitchen 14x22 Level: Level 1 Above Grade
Interior
Interior Features Apartment, Cable Available, Cable Connections, Ceiling Fan(s), Main Level Bedroom, Main Level Den, Primary Bed w/Bath, Pantry, Separate Dining Room, Smoke Alarm, Walk-In Closet(s)
Heating Heat Pump, Two-Zone
Cooling Heat Pump, Two-Zone
Flooring Carpet, Hardwood, Vinyl
Fireplaces Number 1 Fireplace, Living Room
Exterior
Exterior Feature Concrete Drive, Garden Space, Landscaped, Storm Windows, Storm Doors, Undergrnd Utilities, Mountain Views
Roof Type Shingle
Building
Story One and One Half
Sewer Septic Tank
Schools
School District Bedford
Others
Acceptable Financing Conventional
Listing Terms Conventional
Read Less Info
Want to know what your home might be worth? Contact us for a FREE valuation!
Our team is ready to help you sell your home for the highest possible price ASAP

laurenbellrealestate@gmail.com
4109 Boonsboro Road, Lynchburg, VA, 24503, United States

