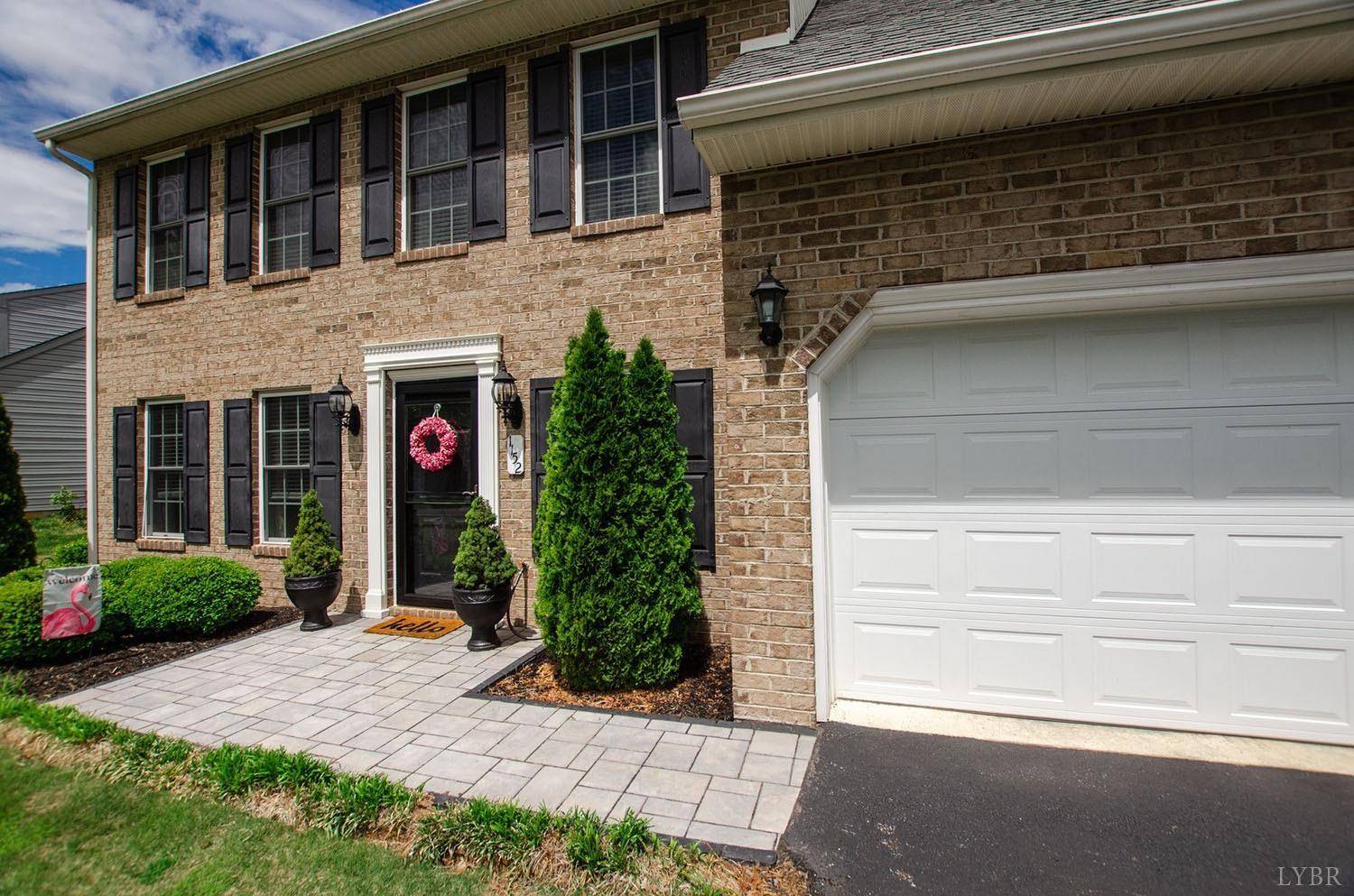Bought with Brandy Barnes O'Neill • Key to Your Heart Realty
$274,900
$274,900
For more information regarding the value of a property, please contact us for a free consultation.
4 Beds
3 Baths
2,320 SqFt
SOLD DATE : 07/30/2020
Key Details
Sold Price $274,900
Property Type Single Family Home
Sub Type Single Family Residence
Listing Status Sold
Purchase Type For Sale
Square Footage 2,320 sqft
Price per Sqft $118
Subdivision Forest Edge
MLS Listing ID 324559
Sold Date 07/30/20
Bedrooms 4
Full Baths 2
Half Baths 1
Year Built 2011
Lot Size 10,454 Sqft
Property Sub-Type Single Family Residence
Property Description
Back on the Market!!! No fault of the seller. Don't miss it again! Beautiful one owner 4 bedroom 2 story located in a great Forest location! Check out the 3D virtual tour by clicking virtual media at the top right of this listing! This immaculate home is better than new with upgrades that would cost you thousands! As you begin your tour of the home you will notice the Zoysia sodded front lawn that is matured and beautiful in the summer and has to be cut less frequently, the front exterior also has a new beautiful paver sidewalk. The main level is spacious with an open floor plan from great room to kitchen and also has a formal dining room with pre-finished hardwoods on the entire main level. The kitchen is spacious with granite countertops, stainless appliances, large pantry and a crackled glass backsplash. Enjoy the newly installed 35x15 paver patio great for cookouts and entertaining. The rear yard is perfect for pets with black metal fencing. Upper level consists of 4 bedrooms.
Location
State VA
County Bedford
Rooms
Kitchen 12x11 Level: Level 1 Above Grade
Interior
Interior Features Cable Available, Cable Connections, Ceiling Fan(s), Drywall, Primary Bed w/Bath, Pantry, Separate Dining Room, Tile Bath(s), Walk-In Closet(s)
Heating Heat Pump
Cooling Heat Pump
Flooring Carpet, Ceramic Tile, Wood
Exterior
Exterior Feature Paved Drive, Garden Space, Landscaped, Insulated Glass, Undergrnd Utilities
Garage Spaces 399.0
Roof Type Shingle
Building
Story Two
Sewer Septic Tank
Schools
School District Bedford
Others
Acceptable Financing Conventional
Listing Terms Conventional
Read Less Info
Want to know what your home might be worth? Contact us for a FREE valuation!
Our team is ready to help you sell your home for the highest possible price ASAP
laurenbellrealestate@gmail.com
4109 Boonsboro Road, Lynchburg, VA, 24503, United States






